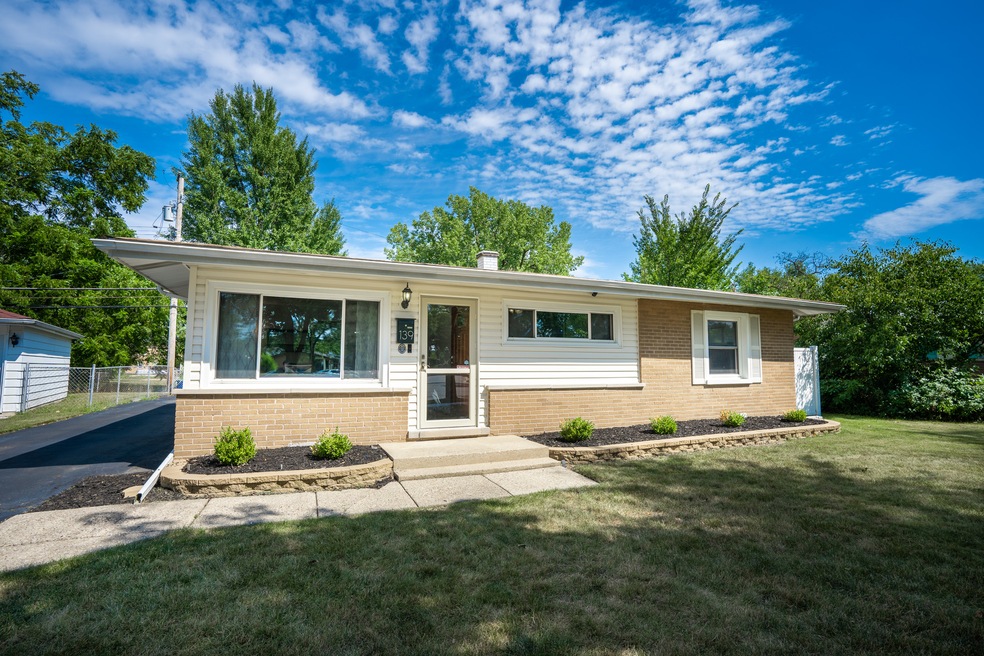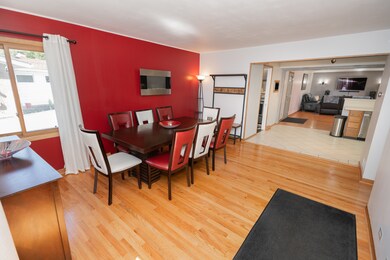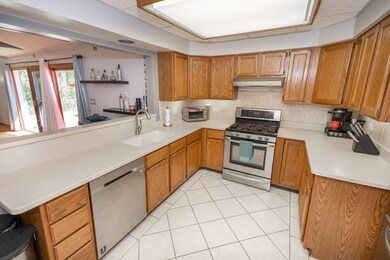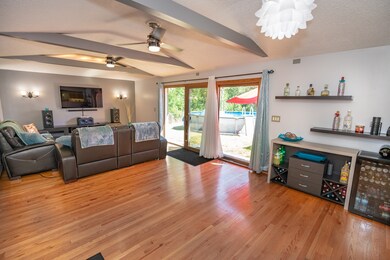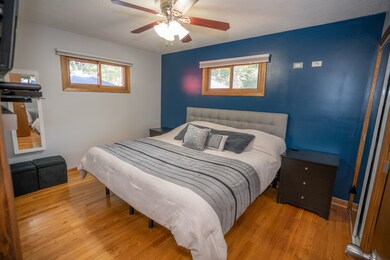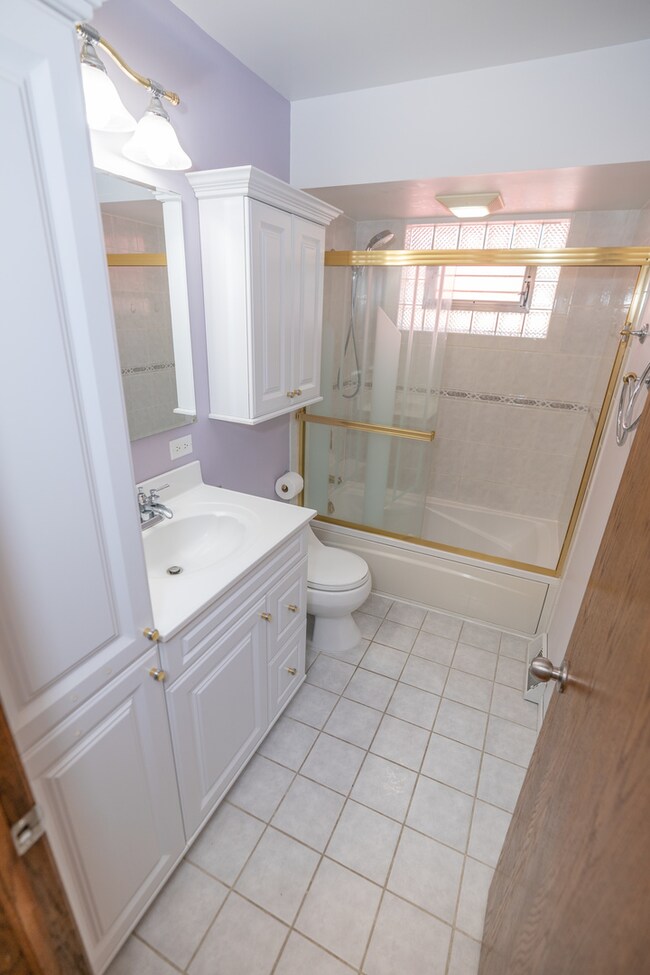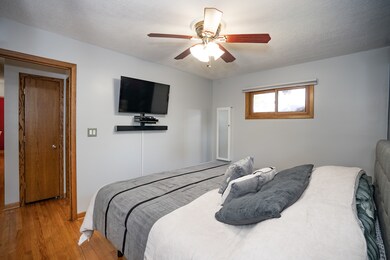
139 E Normandy Dr Addison, IL 60101
Highlights
- Spa
- Formal Dining Room
- Fenced Yard
- Ranch Style House
- Stainless Steel Appliances
- Cul-De-Sac
About This Home
As of November 2019Welcome to this beautiful ranch style home situated in Normandy Manor! Step through the front door and be instantly greeted by an open floor plan! Spacious kitchen features all Stainless Steel appliances with ample storage and counter space! Beautiful hardwood flooring and natural lighting throughout! Sliding glass door leads you onto the cozy rear patio overlooking above-ground pool and fenced-in yard! This home is a MUST SEE!
Last Agent to Sell the Property
Four Seasons Realty, Inc. License #471007175 Listed on: 10/04/2019
Last Buyer's Agent
Priscilla Medrano
Kale Realty License #475177791
Home Details
Home Type
- Single Family
Est. Annual Taxes
- $4,269
Year Built
- Built in 1956
Lot Details
- 6,525 Sq Ft Lot
- Cul-De-Sac
- Fenced Yard
- Paved or Partially Paved Lot
Home Design
- Ranch Style House
Interior Spaces
- 1,412 Sq Ft Home
- Family Room
- Living Room
- Formal Dining Room
- Crawl Space
Kitchen
- Range
- High End Refrigerator
- Dishwasher
- Stainless Steel Appliances
Bedrooms and Bathrooms
- 3 Bedrooms
- 3 Potential Bedrooms
- 2 Full Bathrooms
- Shower Body Spray
- Separate Shower
Parking
- 5 Parking Spaces
- Driveway
- Uncovered Parking
- Parking Space is Owned
Pool
- Spa
- Above Ground Pool
Outdoor Features
- Patio
Schools
- Fullerton Elementary School
- Indian Trail Junior High School
- Addison Trail High School
Utilities
- Forced Air Heating and Cooling System
- Heating System Uses Natural Gas
Community Details
- Normandy Manor Subdivision
Listing and Financial Details
- Homeowner Tax Exemptions
Ownership History
Purchase Details
Home Financials for this Owner
Home Financials are based on the most recent Mortgage that was taken out on this home.Purchase Details
Home Financials for this Owner
Home Financials are based on the most recent Mortgage that was taken out on this home.Purchase Details
Home Financials for this Owner
Home Financials are based on the most recent Mortgage that was taken out on this home.Purchase Details
Home Financials for this Owner
Home Financials are based on the most recent Mortgage that was taken out on this home.Similar Homes in the area
Home Values in the Area
Average Home Value in this Area
Purchase History
| Date | Type | Sale Price | Title Company |
|---|---|---|---|
| Interfamily Deed Transfer | -- | None Available | |
| Warranty Deed | $239,000 | Precision Title Company | |
| Warranty Deed | $149,000 | Multiple | |
| Warranty Deed | $186,000 | Multiple |
Mortgage History
| Date | Status | Loan Amount | Loan Type |
|---|---|---|---|
| Open | $218,500 | No Value Available | |
| Previous Owner | $189,999 | VA | |
| Previous Owner | $129,100 | Stand Alone Second | |
| Previous Owner | $55,000 | Stand Alone Second | |
| Previous Owner | $40,000 | Credit Line Revolving | |
| Previous Owner | $50,000 | Credit Line Revolving | |
| Previous Owner | $14,000 | Stand Alone Second | |
| Previous Owner | $28,300 | Unknown | |
| Previous Owner | $29,800 | Unknown | |
| Previous Owner | $15,000 | Unknown |
Property History
| Date | Event | Price | Change | Sq Ft Price |
|---|---|---|---|---|
| 11/08/2019 11/08/19 | Sold | $239,000 | -2.4% | $169 / Sq Ft |
| 10/13/2019 10/13/19 | Pending | -- | -- | -- |
| 10/09/2019 10/09/19 | Price Changed | $244,900 | -1.6% | $173 / Sq Ft |
| 10/04/2019 10/04/19 | For Sale | $249,000 | +66.1% | $176 / Sq Ft |
| 08/19/2013 08/19/13 | Sold | $149,900 | 0.0% | $100 / Sq Ft |
| 07/25/2013 07/25/13 | Pending | -- | -- | -- |
| 07/18/2013 07/18/13 | For Sale | $149,900 | 0.0% | $100 / Sq Ft |
| 06/20/2013 06/20/13 | Pending | -- | -- | -- |
| 05/23/2013 05/23/13 | Price Changed | $149,900 | -6.3% | $100 / Sq Ft |
| 04/18/2013 04/18/13 | For Sale | $160,000 | 0.0% | $107 / Sq Ft |
| 04/11/2013 04/11/13 | Pending | -- | -- | -- |
| 04/02/2013 04/02/13 | For Sale | $160,000 | -- | $107 / Sq Ft |
Tax History Compared to Growth
Tax History
| Year | Tax Paid | Tax Assessment Tax Assessment Total Assessment is a certain percentage of the fair market value that is determined by local assessors to be the total taxable value of land and additions on the property. | Land | Improvement |
|---|---|---|---|---|
| 2024 | -- | $81,574 | $35,669 | $45,905 |
| 2023 | $4,931 | $74,990 | $32,790 | $42,200 |
| 2022 | $4,697 | $69,780 | $30,600 | $39,180 |
| 2021 | $4,494 | $66,840 | $29,310 | $37,530 |
| 2020 | $4,364 | $64,020 | $28,070 | $35,950 |
| 2019 | $4,326 | $61,560 | $26,990 | $34,570 |
| 2018 | $4,269 | $58,590 | $25,690 | $32,900 |
| 2017 | $4,149 | $55,990 | $24,550 | $31,440 |
| 2016 | $4,022 | $51,700 | $22,670 | $29,030 |
| 2015 | $3,904 | $47,760 | $20,940 | $26,820 |
| 2014 | $3,945 | $47,930 | $19,200 | $28,730 |
| 2013 | $3,870 | $48,910 | $19,590 | $29,320 |
Agents Affiliated with this Home
-
Frank Rusin

Seller's Agent in 2019
Frank Rusin
Four Seasons Realty, Inc.
(847) 934-9100
312 Total Sales
-
P
Buyer's Agent in 2019
Priscilla Medrano
Kale Realty
-
Janine Sasso

Seller's Agent in 2013
Janine Sasso
Coldwell Banker Realty
(847) 754-1835
188 Total Sales
-
Miguel Pichardo
M
Buyer's Agent in 2013
Miguel Pichardo
Real People Realty
(847) 951-4450
5 Total Sales
Map
Source: Midwest Real Estate Data (MRED)
MLS Number: 10538793
APN: 03-28-413-014
- 45 E Normandy Dr
- 317 S Michigan Ave
- 422 Beverly Ave
- 550 E Lake St
- 325 S Wisconsin Ave
- 437 E Lorraine Ave
- 200 Addison Rd
- 133 E Lake St
- 902 E Krage Dr
- 3N750 Wood Dale Rd
- 19W068 E North Ave
- 125 N Oakleaf Dr
- 724 N Junior Terrace
- 108 N May St
- 215 S Hale St Unit 7C
- 600 E Armitage Ave
- 4N051 Wood Dale Rd
- 641 E Belmont Ave
- 10 N Adams Dr
- 7 N Lincoln Ave
