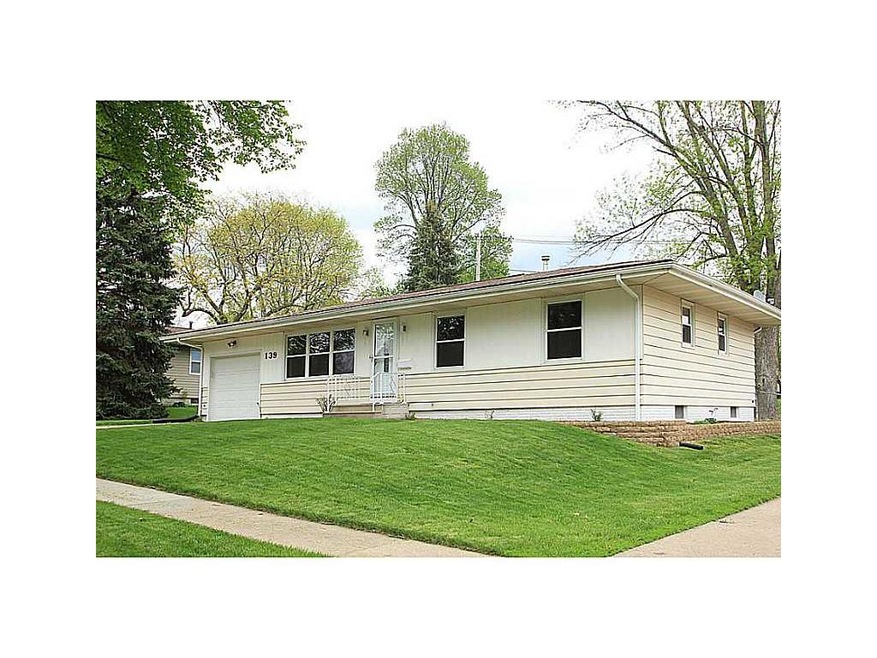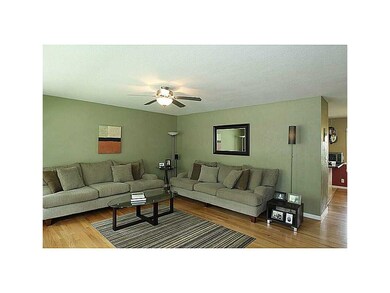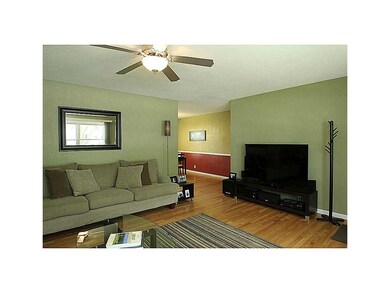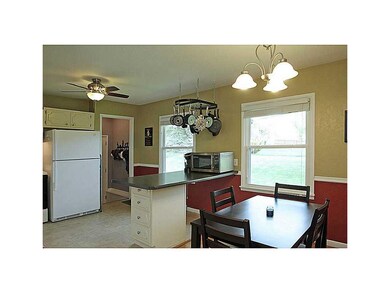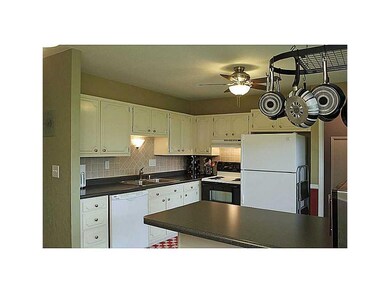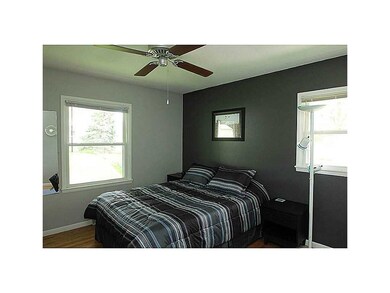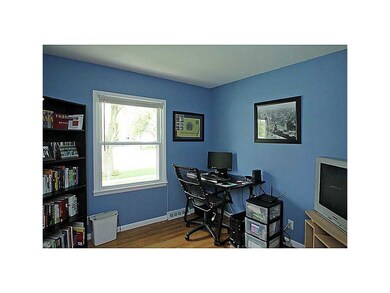
139 Eastview Dr NW Cedar Rapids, IA 52405
Cherry Hill Park NeighborhoodHighlights
- Ranch Style House
- Eat-In Kitchen
- Patio
- 1 Car Attached Garage
- Forced Air Cooling System
- Living Room
About This Home
As of September 2019UPDATED CEDAR HILLS RANCH! SPACIOUS LIVING ROOM WITH BEAUTIFUL REAL HARDWOOD FLOORING THAT EXTENDS INTO DINING. KITCHEN UPDATES INCLUDE: NEW COUNTERS, BREAKFAST BAR, CUSTOM BACKSPLASH & TILE FLOORING. UPDATED DECOR SEEN THRU-OUT! LARGE MASTER WITH 1/2 BATH. BOTH BATHROOMS HAS BEEN UPDATED. LARGE LOWER LEVEL, WITH REC AREA, MUCH STORAGE & LAUNDRY. THE LL COULD BE FINISHED OFF FOR ADDITIONAL LIVING SPACE. BEAUTIFUL, LARGE PRIVATE BACKYARD, ALL FENCED. MATURE TREES & NICE NEWER PATIO. 1 STALL ATTACHED. THIS HOME HAS BEEN WELL MAINTAINED, NEWER WINDOWS & IS MOVE-IN READY. NEAR SCHOOLS, PARKS, SHOPPING & CHERRY HILLS PARK, WALKING TRAILS & AQUATIC CENTER.
Home Details
Home Type
- Single Family
Est. Annual Taxes
- $2,291
Year Built
- 1965
Lot Details
- Lot Dimensions are 70 x 116
- Fenced
Parking
- 1 Car Attached Garage
Home Design
- Ranch Style House
- Frame Construction
- Aluminum Siding
Interior Spaces
- 1,120 Sq Ft Home
- Living Room
- Combination Kitchen and Dining Room
- Basement Fills Entire Space Under The House
Kitchen
- Eat-In Kitchen
- Breakfast Bar
- Range
- Microwave
- Dishwasher
- Disposal
Bedrooms and Bathrooms
- 3 Main Level Bedrooms
Laundry
- Dryer
- Washer
Outdoor Features
- Patio
- Storage Shed
Utilities
- Forced Air Cooling System
- Heating System Uses Gas
- Gas Water Heater
- Cable TV Available
Ownership History
Purchase Details
Home Financials for this Owner
Home Financials are based on the most recent Mortgage that was taken out on this home.Purchase Details
Home Financials for this Owner
Home Financials are based on the most recent Mortgage that was taken out on this home.Purchase Details
Home Financials for this Owner
Home Financials are based on the most recent Mortgage that was taken out on this home.Similar Homes in Cedar Rapids, IA
Home Values in the Area
Average Home Value in this Area
Purchase History
| Date | Type | Sale Price | Title Company |
|---|---|---|---|
| Warranty Deed | $137,000 | None Available | |
| Warranty Deed | $122,500 | None Available | |
| Warranty Deed | $100,500 | None Available |
Mortgage History
| Date | Status | Loan Amount | Loan Type |
|---|---|---|---|
| Open | $30,140 | Stand Alone Second | |
| Open | $102,750 | New Conventional | |
| Previous Owner | $114,000 | New Conventional | |
| Previous Owner | $116,850 | Purchase Money Mortgage | |
| Previous Owner | $101,000 | Unknown |
Property History
| Date | Event | Price | Change | Sq Ft Price |
|---|---|---|---|---|
| 09/06/2019 09/06/19 | Sold | $137,000 | -2.1% | $122 / Sq Ft |
| 07/29/2019 07/29/19 | Pending | -- | -- | -- |
| 07/12/2019 07/12/19 | Price Changed | $139,950 | -2.1% | $125 / Sq Ft |
| 07/01/2019 07/01/19 | For Sale | $142,900 | +13.0% | $128 / Sq Ft |
| 08/21/2014 08/21/14 | Sold | $126,500 | -3.4% | $113 / Sq Ft |
| 07/15/2014 07/15/14 | Pending | -- | -- | -- |
| 05/16/2014 05/16/14 | For Sale | $131,000 | -- | $117 / Sq Ft |
Tax History Compared to Growth
Tax History
| Year | Tax Paid | Tax Assessment Tax Assessment Total Assessment is a certain percentage of the fair market value that is determined by local assessors to be the total taxable value of land and additions on the property. | Land | Improvement |
|---|---|---|---|---|
| 2024 | $2,816 | $164,200 | $35,100 | $129,100 |
| 2023 | $2,816 | $155,100 | $35,100 | $120,000 |
| 2022 | $2,626 | $133,500 | $30,000 | $103,500 |
| 2021 | $2,620 | $126,800 | $30,000 | $96,800 |
| 2020 | $2,620 | $118,700 | $26,700 | $92,000 |
| 2019 | $2,458 | $114,000 | $26,700 | $87,300 |
| 2018 | $2,390 | $114,000 | $26,700 | $87,300 |
| 2017 | $2,434 | $111,800 | $26,700 | $85,100 |
| 2016 | $2,340 | $110,100 | $26,700 | $83,400 |
| 2015 | $2,411 | $113,356 | $26,707 | $86,649 |
| 2014 | $2,226 | $113,356 | $26,707 | $86,649 |
| 2013 | $2,174 | $113,356 | $26,707 | $86,649 |
Agents Affiliated with this Home
-
Jeremy Trenkamp

Seller's Agent in 2019
Jeremy Trenkamp
Realty87
(319) 270-1323
36 in this area
827 Total Sales
-
Donald Fieldhouse
D
Buyer's Agent in 2019
Donald Fieldhouse
Cedar Rapids Area Association of REALTORS
(239) 774-6598
46 in this area
4,940 Total Sales
-
Rita Kenney
R
Seller's Agent in 2014
Rita Kenney
Realty87
(319) 241-5855
3 in this area
92 Total Sales
Map
Source: Cedar Rapids Area Association of REALTORS®
MLS Number: 1403341
APN: 13263-01001-00000
- 5620 Gordon Ave NW
- 164 Cherry Hill Rd NW
- 5911 Crestridge Ave SW
- 5500 Sharon Ln NW
- 127 Broadmore Rd SW
- 5929 Underwood Ave SW
- 129 Heath St NW
- 207 Cherry Park Dr NW
- 440 Mayberry Dr NW
- 200 Cherry Park Dr NW
- 6204 Greenbriar Ln SW Unit D
- 425 Day St NW
- 409 Carter St NW
- 5101 Kesler Rd NW
- 200 Atwood Dr SW
- 6317 Greenbriar Ln SW Unit B
- 281 Jacolyn Dr NW
- 5111 E Ave NW
- 123 Rich Mar Ct NW
- 6664 Sand Ct SW
