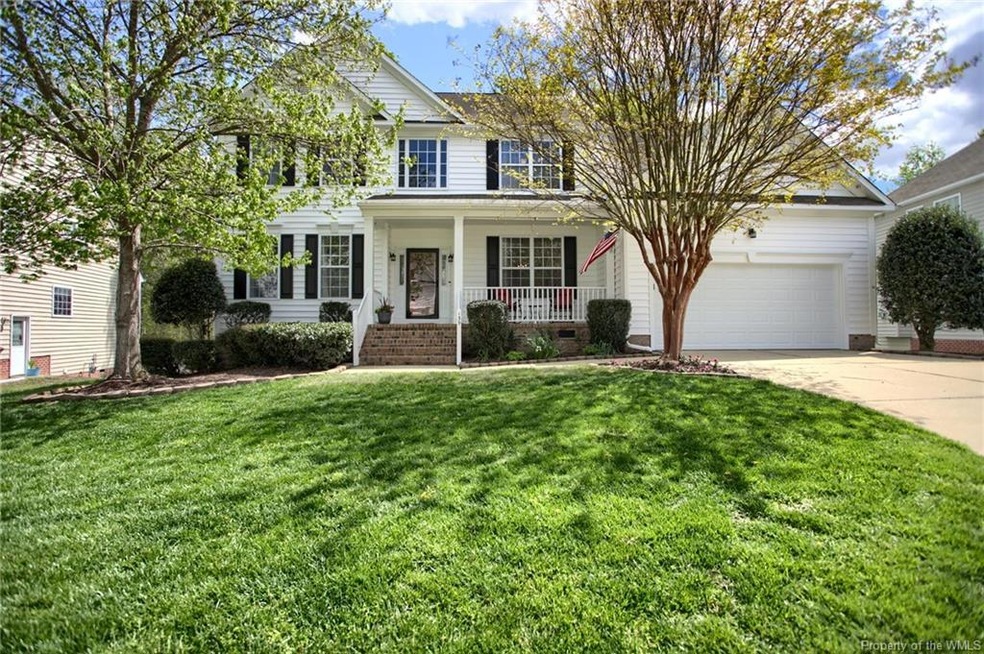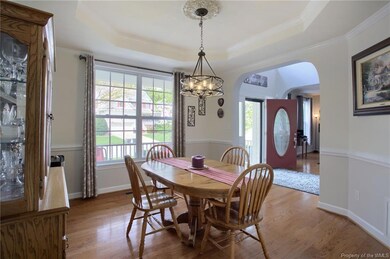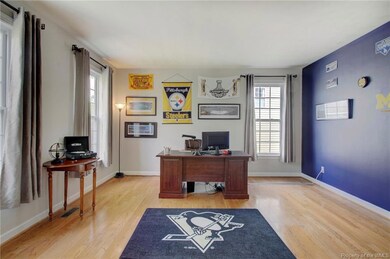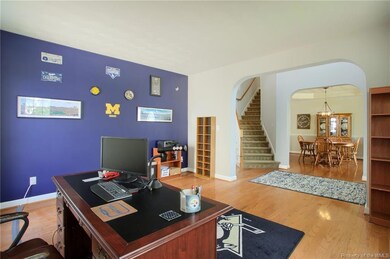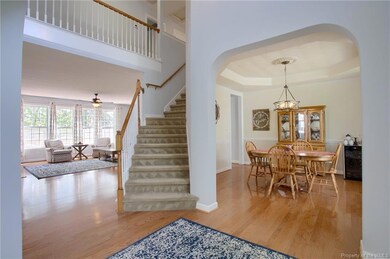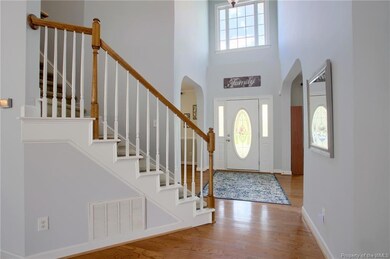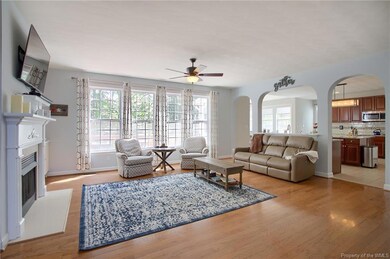
139 Elizabeth Harrison Ln Williamsburg, VA 23188
West Williamsburg NeighborhoodEstimated Value: $703,567 - $761,000
Highlights
- Community Lake
- Clubhouse
- Transitional Architecture
- Matoaka Elementary School Rated A-
- Deck
- Wood Flooring
About This Home
As of May 2022Upon entering this welcoming home, you’ll be impressed with the open layout & spacious rooms. The entrance is flanked by large LR and DR. Generously sized kitchen provides the perfect spot for the cooks in the family to gather with large island, 2 sinks/disposals, SS app, double wall ovens, granite counters, newer backsplash & breakfast area that provides 3 walls of windows overlooking fenced backyard with freshly stained deck. Bright family room, office that could be fifth BD, half bath & laundry room with pantry, complete first floor. Second floor accessed by both front & back stairs. PBR with tray ceiling, his/hers WIC with built ins, and en suite that boasts new tiled shower &faucets (2021); 3 additional bedrooms, FROG and 2 Jack and Jill baths. Loads of storage! Updates include: interior painted & upstairs HVAC replaced (2017); garage door/opener & downstairs HVAC replaced (2019); exterior & fence painted, water heater & microwave replaced (2021).
Last Agent to Sell the Property
Garrett Realty Partners License #0225226224 Listed on: 04/21/2022

Home Details
Home Type
- Single Family
Est. Annual Taxes
- $3,674
Year Built
- Built in 2002
Lot Details
- 10,411 Sq Ft Lot
- Back Yard Fenced
Home Design
- Transitional Architecture
- Fire Rated Drywall
- Asphalt Shingled Roof
- Vinyl Siding
Interior Spaces
- 3,670 Sq Ft Home
- 2-Story Property
- Built-in Bookshelves
- Ceiling height of 9 feet or more
- Ceiling Fan
- Gas Fireplace
- Window Treatments
- Formal Dining Room
- Crawl Space
- Washer and Dryer Hookup
Kitchen
- Eat-In Kitchen
- Built-In Double Oven
- Electric Cooktop
- Microwave
- Dishwasher
- Kitchen Island
- Granite Countertops
- Disposal
Flooring
- Wood
- Carpet
- Laminate
- Tile
Bedrooms and Bathrooms
- 4 Bedrooms
- Walk-In Closet
- Double Vanity
- Garden Bath
Attic
- Attic Floors
- Attic Access Panel
Parking
- 2 Car Attached Garage
- Driveway
Outdoor Features
- Deck
- Front Porch
Schools
- Matoaka Elementary School
- James Blair Middle School
- Jamestown High School
Utilities
- Forced Air Zoned Cooling and Heating System
- Vented Exhaust Fan
- Heating System Uses Natural Gas
- Natural Gas Water Heater
Listing and Financial Details
- Assessor Parcel Number 37-4-12-0-0065
Community Details
Overview
- Association fees include clubhouse, comm area maintenance, management fees, pool, recreational facilities
- Association Phone (757) 229-6810
- Property managed by DODSON PROP MGMNT
- Community Lake
Amenities
- Picnic Area
- Common Area
- Clubhouse
Recreation
- Community Basketball Court
- Community Playground
- Community Pool
- Life Guard
Security
- Resident Manager or Management On Site
Ownership History
Purchase Details
Purchase Details
Home Financials for this Owner
Home Financials are based on the most recent Mortgage that was taken out on this home.Purchase Details
Home Financials for this Owner
Home Financials are based on the most recent Mortgage that was taken out on this home.Purchase Details
Home Financials for this Owner
Home Financials are based on the most recent Mortgage that was taken out on this home.Purchase Details
Home Financials for this Owner
Home Financials are based on the most recent Mortgage that was taken out on this home.Purchase Details
Similar Homes in Williamsburg, VA
Home Values in the Area
Average Home Value in this Area
Purchase History
| Date | Buyer | Sale Price | Title Company |
|---|---|---|---|
| Perry Living Trust | -- | None Listed On Document | |
| Perry Jason Alan | $645,000 | Fidelity National Title | |
| Serpico Susan M | $437,000 | None Available | |
| Terry Dennis W | $424,000 | -- | |
| Anderson Douglas | $392,000 | -- | |
| Leforge Marisa | $304,290 | -- |
Mortgage History
| Date | Status | Borrower | Loan Amount |
|---|---|---|---|
| Previous Owner | Perry Jason Alan | $621,589 | |
| Previous Owner | Serpico Susan M | $349,600 | |
| Previous Owner | Terry Dennis Wayne | $432,791 | |
| Previous Owner | Terry Dennis W | $437,950 | |
| Previous Owner | Anderson Douglas | $292,000 |
Property History
| Date | Event | Price | Change | Sq Ft Price |
|---|---|---|---|---|
| 05/24/2022 05/24/22 | Sold | $645,000 | +9.3% | $176 / Sq Ft |
| 04/24/2022 04/24/22 | Pending | -- | -- | -- |
| 04/21/2022 04/21/22 | For Sale | $590,000 | +35.0% | $161 / Sq Ft |
| 06/19/2017 06/19/17 | Sold | $437,000 | -0.6% | $119 / Sq Ft |
| 05/11/2017 05/11/17 | Pending | -- | -- | -- |
| 04/12/2017 04/12/17 | Price Changed | $439,500 | -1.2% | $120 / Sq Ft |
| 09/27/2016 09/27/16 | For Sale | $445,000 | -- | $121 / Sq Ft |
Tax History Compared to Growth
Tax History
| Year | Tax Paid | Tax Assessment Tax Assessment Total Assessment is a certain percentage of the fair market value that is determined by local assessors to be the total taxable value of land and additions on the property. | Land | Improvement |
|---|---|---|---|---|
| 2024 | $4,817 | $617,500 | $98,600 | $518,900 |
| 2023 | $4,817 | $472,600 | $71,500 | $401,100 |
| 2022 | $3,923 | $472,600 | $71,500 | $401,100 |
| 2021 | $3,674 | $437,400 | $65,000 | $372,400 |
| 2020 | $3,674 | $437,400 | $65,000 | $372,400 |
| 2019 | $3,632 | $432,400 | $60,000 | $372,400 |
| 2018 | $3,632 | $432,400 | $60,000 | $372,400 |
| 2017 | $3,494 | $415,900 | $60,000 | $355,900 |
| 2016 | $3,494 | $415,900 | $60,000 | $355,900 |
| 2015 | $1,672 | $398,200 | $60,000 | $338,200 |
| 2014 | $1,533 | $398,200 | $60,000 | $338,200 |
Agents Affiliated with this Home
-
Andrea Hartnett

Seller's Agent in 2022
Andrea Hartnett
Garrett Realty Partners
(757) 303-3324
12 in this area
68 Total Sales
-
Stefanie Hall

Buyer's Agent in 2022
Stefanie Hall
Liz Moore & Associates
(757) 771-9981
13 in this area
108 Total Sales
-
Andrea Pokorny

Seller's Agent in 2017
Andrea Pokorny
Liz Moore & Associates-2
(757) 291-9119
28 in this area
113 Total Sales
-
N
Buyer's Agent in 2017
Non-Member Non-Member
VA_WMLS
Map
Source: Williamsburg Multiple Listing Service
MLS Number: 2201275
APN: 37-4 12-0-0065
- 120 S Benjamin Howell St
- 219 N Benjamin Howell St
- 116 Hartwell Perry Way
- 4195 Ambassador Cir
- 4474 Eaglebrook Dr
- 4108 Poggio Field
- 3844 Cromwell Ln
- 3505 Weavers Cottage
- 4405 Acoma Cir
- 3939 W Providence Rd
- 3644 South Square
- 4489 Powhatan Crossing
- 3440 Hunters Ridge
- 4000 Cold Spring Rd
- 4011 E Providence Rd
- 705 Braemar Creek
- 3848 South Orchard
- 4276 Teakwood Dr
- 145 Shoal Creek
- 139 Elizabeth Harrison Ln
- 143 Elizabeth Harrison Ln
- 135 Elizabeth Harrison Ln
- 205 Governor Edward Nott Ct
- 131 Elizabeth Harrison Ln
- 147 Elizabeth Harrison Ln
- 136 Elizabeth Harrison Ln
- 209 Governor Edward Nott Ct
- 140 Elizabeth Harrison Ln
- 201 Governor Edward Nott Ct
- 132 Elizabeth Harrison Ln
- 144 Elizabeth Harrison Ln
- 215 Governor Edward Nott Ct
- 127 Elizabeth Harrison Ln
- 108 George Wilson Ct
- 124 Elizabeth Harrison Ln
- 104 George Wilson Ct
- 104 S Benjamin Howell St
- 204 Governor Edward Nott Ct
- 100 N Benjamin
