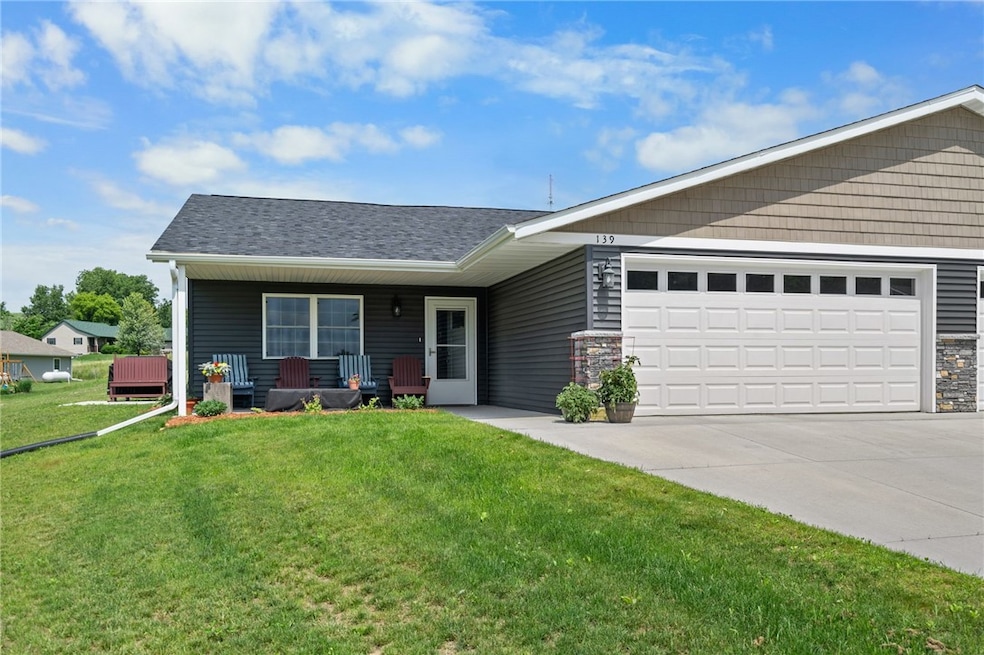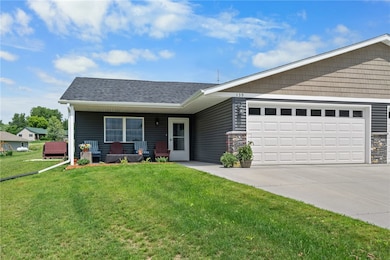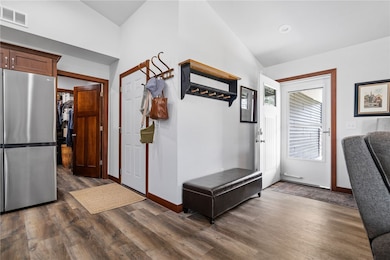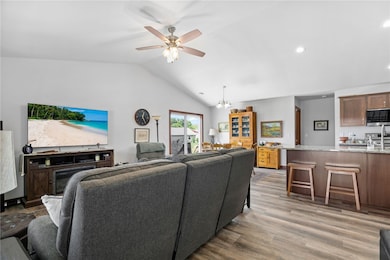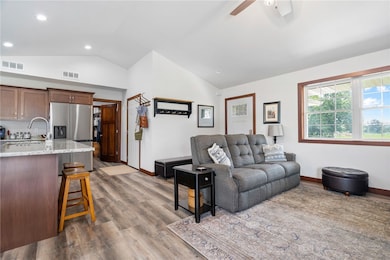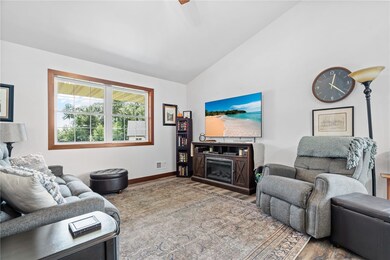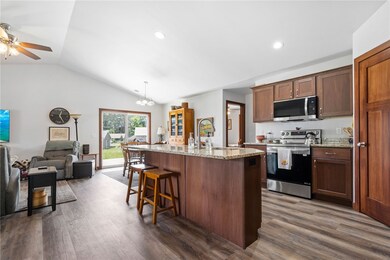
139 Fairview Ct Menomonie, WI 54751
Estimated payment $1,748/month
Highlights
- No HOA
- Cooling Available
- Forced Air Heating System
- 2 Car Attached Garage
About This Home
One Level Living At It's Finest! This Beautifully Appointed Twinhome Boasts Vaulted Ceilings With An Open Floor Plan From Easy Living To Entertaining Your Friends & Family On Those Special Occasions. The Home's High-End Features Include, Quartz Countertops, Stainless Appliances, Custom Cabinetry, Luxury Vinyl Plank Flooring & Carpet Throughout. Special Attention Has Been Paid To All The Details Of This Cozy Space...The Owner's Suite Has a Step-In Shower & Spacious Walk-In Closet With Easy Access To The Laundry Room. Ready For Some Outdoor Time? Step Out From Your Dining Room Onto Your Private Concrete Patio For Grilling & Dining Alfresco By Candlelight. Or Choose to Lounge On Your Covered Front Porch With Your Morning Coffee & Favorite Book. This Brand New Amazing Property Is Only Available For Purchase Due to a Relocation Closer to Work & Family...So, Welcome Home!
Listing Agent
Homes Plus Realty Brokerage Phone: 507-286-1488 License #71007-94 Listed on: 07/10/2025
Home Details
Home Type
- Single Family
Est. Annual Taxes
- $4,354
Year Built
- Built in 2024
Lot Details
- 0.37 Acre Lot
- Lot Dimensions are 210 x 85 x 250 x 65
Parking
- 2 Car Attached Garage
- Garage Door Opener
Home Design
- 1,204 Sq Ft Home
- Slab Foundation
- Poured Concrete
- Vinyl Siding
Kitchen
- Oven
- Range
- Microwave
- Dishwasher
- Disposal
Bedrooms and Bathrooms
- 2 Bedrooms
- 2 Full Bathrooms
Laundry
- Dryer
- Washer
Utilities
- Cooling Available
- Forced Air Heating System
Community Details
- No Home Owners Association
Listing and Financial Details
- Exclusions: Sellers Personal
- Assessor Parcel Number 1725122813271200037
Map
Home Values in the Area
Average Home Value in this Area
Tax History
| Year | Tax Paid | Tax Assessment Tax Assessment Total Assessment is a certain percentage of the fair market value that is determined by local assessors to be the total taxable value of land and additions on the property. | Land | Improvement |
|---|---|---|---|---|
| 2024 | $4,354 | $215,900 | $24,800 | $191,100 |
| 2023 | $2 | $100 | $100 | $0 |
| 2022 | $2 | $100 | $100 | $0 |
| 2021 | $2 | $100 | $100 | $0 |
| 2020 | $3 | $100 | $100 | $0 |
Property History
| Date | Event | Price | Change | Sq Ft Price |
|---|---|---|---|---|
| 07/10/2025 07/10/25 | For Sale | $250,000 | 0.0% | $208 / Sq Ft |
| 07/12/2024 07/12/24 | Sold | $249,900 | 0.0% | $208 / Sq Ft |
| 04/03/2024 04/03/24 | For Sale | $249,900 | 0.0% | $208 / Sq Ft |
| 10/30/2023 10/30/23 | For Sale | $249,900 | -- | $208 / Sq Ft |
Purchase History
| Date | Type | Sale Price | Title Company |
|---|---|---|---|
| Warranty Deed | $249,900 | Dunn Co. Title Services, Inc. | |
| Warranty Deed | $70,000 | Dunn Co. Title Services, Inc. |
Similar Homes in Menomonie, WI
Source: Northwestern Wisconsin Multiple Listing Service
MLS Number: 1593435
APN: 1725122813271200037
- Pt Lot 1 CSM 2811 Amber View St
- 169 Amber View St
- 213 Amber View St
- 226 Amber View St
- 210 Amber View St
- Pt of Lot 1 CSM 2811 Amber View St
- 107 4th St W
- 568 N Midway Rd
- 631 Grandview Ct
- 519 Grandview Heights Ct
- 1725 Meadow Hill Dr
- 814 Broadway St N
- Lots 1-4 Tainter St NE
- 402 12th Ave W Unit 1
- 313 13th Ave W Unit 1
- 309 13th Ave W Unit A, B, C
- 1115 Timber Path
- 1321 2nd St W
- 1403 Elm Ave W
- 1116 Douglas St
- 503 Broadway St S
- 922 7th St E Unit Bottom Unit
- 205 Galloway Ct Unit 1
- 710 11th St E
- 2003 9th St E
- 2704 Nelson Dr Unit 1
- 1963 Wilson Ave
- 2804 Edgewood Dr
- 1909 2nd Ave NE Unit 4
- 2906 Edgewood Dr Unit 1
- 2906 Edgewood Dr
- 879 Dancing Oaks Cir
- 3012 Timber Terrace Unit 2
- 3018 Timber Terrace Unit 2
- 2067 11th Ave E
- 715 Bruce Ct Unit 5
- 1889 Cypress Ct NE
- 1929 Cypress Ct NE
- N7475 537th St
- 2634 460th St
