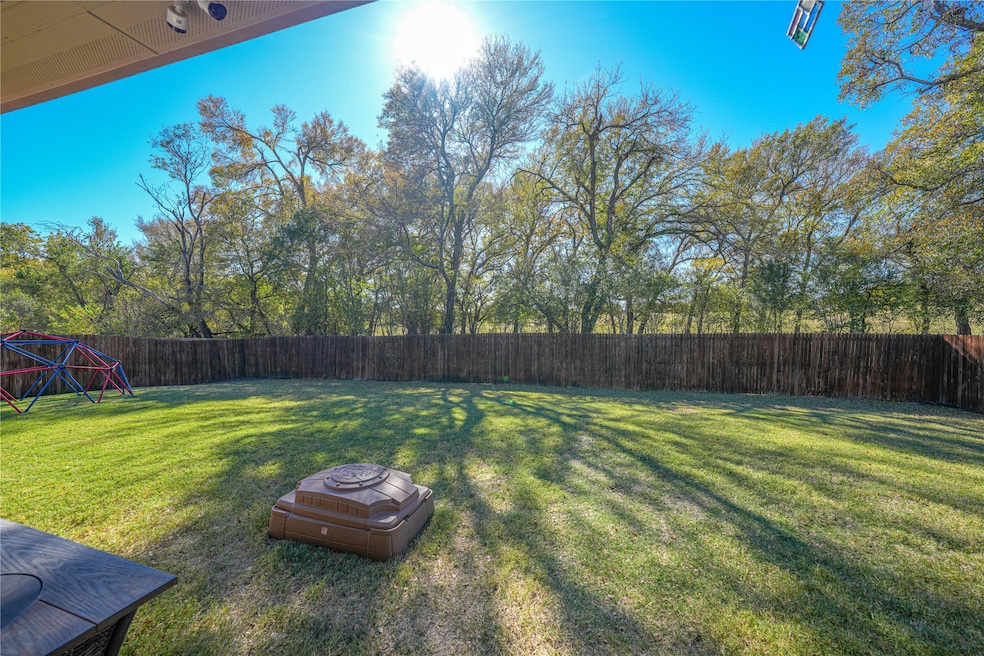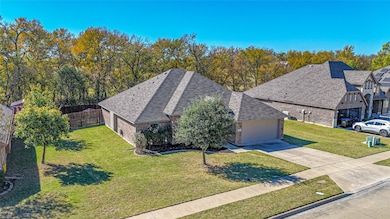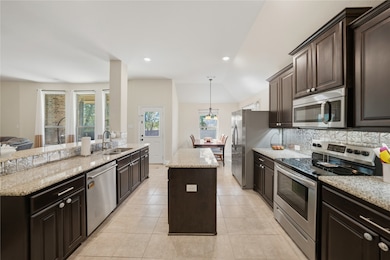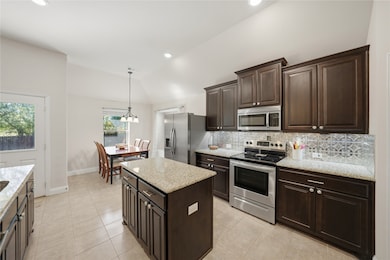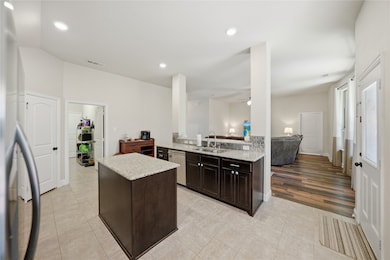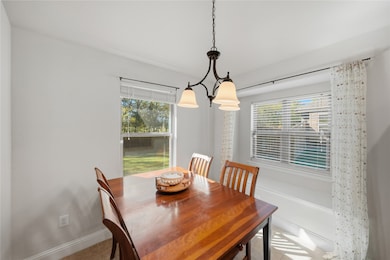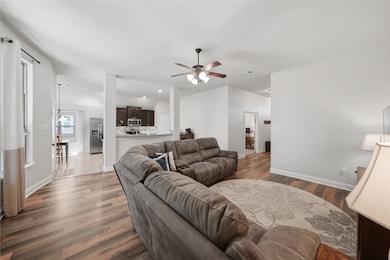139 Fieldview Dr Crandall, TX 75114
Estimated payment $1,925/month
Highlights
- Open Floorplan
- Traditional Architecture
- Covered Patio or Porch
- Vaulted Ceiling
- Granite Countertops
- Breakfast Area or Nook
About This Home
Priced to sell quickly. Walk in with Equity. Well maintained home where pride of ownership shines throughout. From the moment you step inside, you’re greeted by a warm, neutral color palette and durable luxury vinyl flooring that flows into the private home office with French doors—ideal for remote work, hobbies, or a quiet study space. 3 inch molding throughout the home. Split-bedroom layout offers privacy and flexibility, with spacious secondary bedrooms. At the heart of the home is the inviting open floor plan designed for entertaining. The kitchen is a chef’s delight with granite countertops, a central island and breakfast bar for casual dining, custom cabinetry, a walk-in pantry. The adjoining breakfast nook is bright and cheerful over looking the greenbelt outback. The master suite is a true retreat, with vaulted ceilings, room for king-sized furnishings, and a spa-inspired ensuite bath complete with dual vanities, extra storage closet, a relaxing garden tub, separate ceramic-tiled shower. Step outside to the extended covered back patio, perfect for outdoor dining, entertaining and lots of room for the kids to play while over looking the greenbelt with cows and horses out back. Security cameras will stay with the home. The house sits on a large lot with plenty of room between neighbors.
Listing Agent
Coldwell Banker Apex, REALTORS Brokerage Phone: 214-676-3850 License #0728100 Listed on: 11/11/2025

Home Details
Home Type
- Single Family
Year Built
- Built in 2017
Lot Details
- 9,583 Sq Ft Lot
- Landscaped
- Interior Lot
HOA Fees
- $12 Monthly HOA Fees
Parking
- 2 Car Attached Garage
- Front Facing Garage
- Single Garage Door
- Garage Door Opener
- Driveway
Home Design
- Traditional Architecture
- Brick Exterior Construction
- Slab Foundation
- Composition Roof
Interior Spaces
- 1,837 Sq Ft Home
- 1-Story Property
- Open Floorplan
- Vaulted Ceiling
- Ceiling Fan
- Window Treatments
Kitchen
- Breakfast Area or Nook
- Walk-In Pantry
- Electric Range
- Microwave
- Dishwasher
- Kitchen Island
- Granite Countertops
- Disposal
Flooring
- Carpet
- Laminate
- Ceramic Tile
Bedrooms and Bathrooms
- 3 Bedrooms
- Walk-In Closet
- 2 Full Bathrooms
- Double Vanity
- Soaking Tub
Laundry
- Laundry in Utility Room
- Washer and Electric Dryer Hookup
Schools
- Wilson Elementary School
- Crandall High School
Additional Features
- Covered Patio or Porch
- Central Heating and Cooling System
Community Details
- Association fees include management, ground maintenance
- Goodwin & Co Association
- Trinity Meadows Subdivision
- Greenbelt
Listing and Financial Details
- Legal Lot and Block 32 / A
- Assessor Parcel Number 208679
Map
Home Values in the Area
Average Home Value in this Area
Property History
| Date | Event | Price | List to Sale | Price per Sq Ft |
|---|---|---|---|---|
| 11/11/2025 11/11/25 | For Sale | $305,000 | -- | $166 / Sq Ft |
Source: North Texas Real Estate Information Systems (NTREIS)
MLS Number: 21108397
- 133 Haymeadow Dr
- 135 Hillcrest Way
- 125 Fieldview Dr
- 2963 Hearts Trail
- 2914 Hearts Trail
- 110 Fieldview Dr
- 108 Fieldview Dr
- 103 Haymeadow Dr
- 107 Stoneridge Dr
- 1971 S Fm 148
- 2031 S Fm 148
- 119 Fairway Ln
- 2964 Wynchase Ln
- 113 Fairway Ln
- 2659 Chase Ln
- 2889 Fall Brook Dr
- 1372 Brockwood Ln
- 104 Willow Lake Ln
- 3176 North Ridge
- 5282 Homeplace Ln
- 102 E Barton St
- 1450 Canongate Dr
- 1161 Masters Dr
- 104 S 5th St
- 206 E Holly
- 688 Navasota Dr
- 649 Comal Dr
- 103 Meadow Dr
- 203 Briar Creek Dr
- 2316 Wisterwood Ln
- 1135 Fm 741
- 2143 Soman Ln
- 2407 Wildhaven Rd
- 2626 Fieldcrest Ln
- 1995 Ocelot St
- 1713 Elm Fork Bend
- 3117 Prairie Hill Grove
- 2833 Highgarden Trail
- 2509 Russell St
- 2943 Wallace Wls Ct
