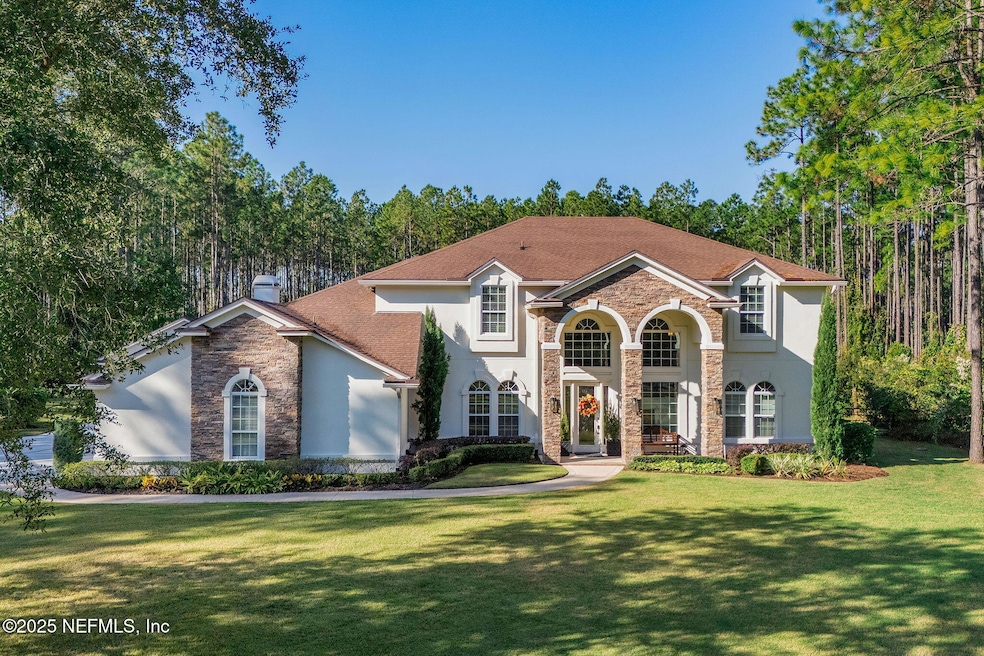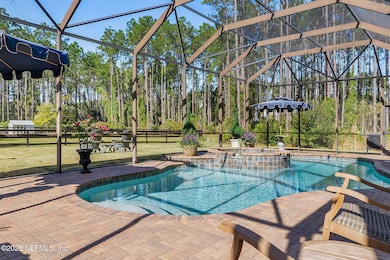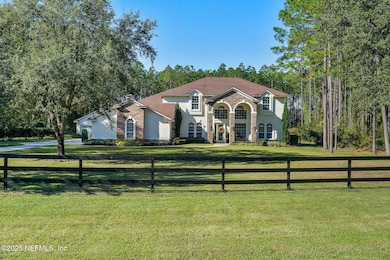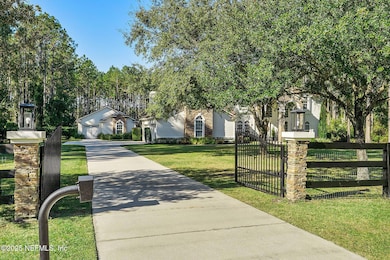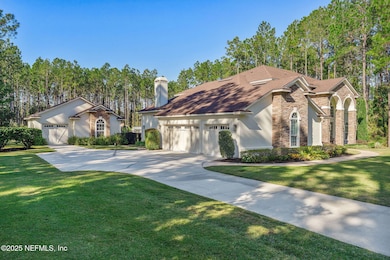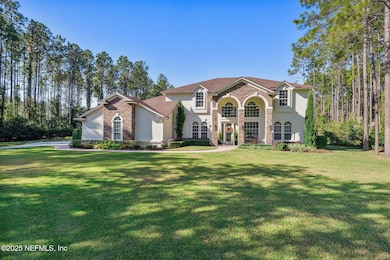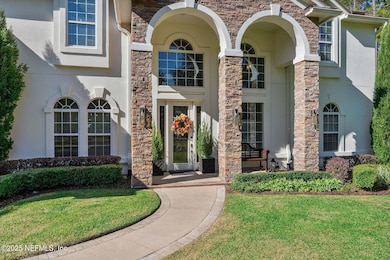139 Foxcraft St Saint Augustine, FL 32092
Estimated payment $10,683/month
Highlights
- In Ground Pool
- View of Trees or Woods
- Farm
- Hickory Creek Elementary School Rated A
- Open Floorplan
- Wooded Lot
About This Home
**$50,000 Improvement!!** Introducing a modern expression of estate living within Equestrian Way at Whitelock Farms-effortlessly refined across 5.73 private, gated acres. Commanding nearly 4,000 square feet of refined interior living space, complemented by serene outdoor spaces, additional private in-law living, and charming barn and chicken coop, this remarkable residence offers a true sanctuary for the most discerning buyer. Past the gated entrance and manicured lawn, the stately exterior design welcomes you to the immaculately maintained residence. Inside, grand vaulted ceilings, open living spaces, and elegant finishes provide an atmosphere of effortless luxury. Downstairs features a grand foyer entry, the primary suite and accompanying en-suite, complete with custom closets. Downstairs also features a formal dining space, gourmet kitchen, and primary living space with sweeping views of the pool and pastures. The kitchen and living room serve as the heart of the home, with ample natural light, perfect for both intimate gatherings and elevated hosting. Estate living and entertaining are all the more so enjoyed outside, poolside under the covered lanai with ample seating, fireplace, and outdoor kitchen. The views are nothing short of picturesque-pool and spa, pasture, barn, and equine or animal companions (should you desire) perfectly framed by the lush tree-lined backdrop. With five bedrooms and three-and-a-half baths in the primary residence alone, the home offers expansive accommodations. Upstairs you will find four ample sized bedrooms, two full baths, all conveniently arranged in a split layout, connected by a catwalk. All rooms offer sweeping pasture and lawn views. The detached in-law suite complete with a full bath, closet and its own garage space, is the perfect space for multi-generational living, office, gym, or whatever you envision. With 5.73 usable acres, the acreage offers endless possibilities, whether for additional pastures, expanded equestrian facilities, or future enhancements tailored to your vision. With plenty of acreage left untouched for privacy, there is ample room to accommodate future additions-whether that be a sports court, car storage, additional pasture space, and the like. The charming barn features three 12x12 stalls with runouts, a dedicated tack room, and easy access to the surrounding pastures. Along the right perimeter of the property, there is a second gated entry point for easy access to the barn and rear of the property for hay or supply deliveries. Residents of Whitelock Farms enjoy access to community equestrian amenities, including maintained bridle trails, multiple riding arenas, and shared training spaces offering an immersive equestrian lifestyle surrounded by both nature and community. There are dressage, hunter/jumper arenas (fenced options with footing and jumps in large grass fields), round pen for exercise lunging, and a space to pattern barrels. Footing is regularly dragged, and trails are maintained. There is a designated path with the option to trailer to the many multi-discipline arenas. Additional details include all fencing has been freshly painted black (Nov. 2025), new roof will be installed on both the main home and detached in-law suite (or credit offered), new septic installed 2024, newer AC units (2-3 years), pool pump (4 years), hot water heater (2025), barn (2022), outdoor kitchen (2024), and porch gas fireplace (2023). The residence is immaculately maintained. A residence of this caliber is a rare offering. Experience all this property has to offer for yourself with a private showing.
Listing Agent
BERKSHIRE HATHAWAY HOMESERVICES FLORIDA NETWORK REALTY License #3544656 Listed on: 11/15/2025

Co-Listing Agent
BERKSHIRE HATHAWAY HOMESERVICES FLORIDA NETWORK REALTY License #3540096
Home Details
Home Type
- Single Family
Est. Annual Taxes
- $8,797
Year Built
- Built in 2007
Lot Details
- 5.73 Acre Lot
- Wooded Lot
- Many Trees
HOA Fees
- $167 Monthly HOA Fees
Parking
- 4 Car Garage
Home Design
- Traditional Architecture
- Entry on the 1st floor
- Frame Construction
- Shingle Roof
- Stone Exterior Construction
- Stucco
Interior Spaces
- 3,998 Sq Ft Home
- 2-Story Property
- Open Floorplan
- Built-In Features
- Vaulted Ceiling
- Ceiling Fan
- 2 Fireplaces
- Wood Burning Fireplace
- Gas Fireplace
- Entrance Foyer
- Views of Woods
Kitchen
- Breakfast Area or Nook
- Eat-In Kitchen
- Electric Range
- Microwave
- Kitchen Island
- Disposal
Flooring
- Wood
- Tile
Bedrooms and Bathrooms
- 5 Bedrooms
- Split Bedroom Floorplan
- Dual Closets
- Walk-In Closet
- Jack-and-Jill Bathroom
- In-Law or Guest Suite
- Separate Shower in Primary Bathroom
Laundry
- Laundry on lower level
- Stacked Washer and Dryer
Home Security
- Security Gate
- Security Fence, Lighting or Alarms
- Fire and Smoke Detector
Pool
- In Ground Pool
- In Ground Spa
- Saltwater Pool
Outdoor Features
- Covered Patio or Porch
- Outdoor Kitchen
Schools
- Trout Creek Academy Elementary And Middle School
- Bartram Trail High School
Utilities
- Central Air
- Heating Available
- Well
- Electric Water Heater
- Septic Tank
Additional Features
- Accessory Dwelling Unit (ADU)
- Farm
Community Details
- Whitelock Farms Subdivision
Listing and Financial Details
- Assessor Parcel Number 0103200060
Map
Tax History
| Year | Tax Paid | Tax Assessment Tax Assessment Total Assessment is a certain percentage of the fair market value that is determined by local assessors to be the total taxable value of land and additions on the property. | Land | Improvement |
|---|---|---|---|---|
| 2025 | $8,635 | $741,523 | -- | -- |
| 2024 | $8,635 | $720,625 | -- | -- |
| 2023 | $8,635 | $699,636 | $0 | $0 |
| 2022 | $8,237 | $664,495 | $0 | $0 |
| 2021 | $8,206 | $645,141 | $0 | $0 |
| 2020 | $8,268 | $642,523 | $0 | $0 |
| 2019 | $8,479 | $630,048 | $0 | $0 |
| 2018 | $8,405 | $618,300 | $0 | $0 |
| 2017 | $8,386 | $605,583 | $0 | $0 |
| 2016 | $8,399 | $587,226 | $0 | $0 |
| 2015 | $8,659 | $553,737 | $0 | $0 |
| 2014 | $7,336 | $518,790 | $0 | $0 |
Property History
| Date | Event | Price | List to Sale | Price per Sq Ft | Prior Sale |
|---|---|---|---|---|---|
| 01/28/2026 01/28/26 | Price Changed | $1,899,000 | -2.6% | $475 / Sq Ft | |
| 11/15/2025 11/15/25 | For Sale | $1,950,000 | +176.8% | $488 / Sq Ft | |
| 12/17/2023 12/17/23 | Off Market | $704,500 | -- | -- | |
| 02/27/2015 02/27/15 | Sold | $704,500 | -7.3% | $162 / Sq Ft | View Prior Sale |
| 02/14/2015 02/14/15 | Pending | -- | -- | -- | |
| 11/20/2014 11/20/14 | For Sale | $759,900 | -- | $175 / Sq Ft |
Purchase History
| Date | Type | Sale Price | Title Company |
|---|---|---|---|
| Warranty Deed | $704,500 | Bartlett Title Services Llc | |
| Quit Claim Deed | -- | Attorney | |
| Quit Claim Deed | -- | None Available | |
| Warranty Deed | $225,000 | Attorneys Title | |
| Corporate Deed | $191,000 | Venture Title Agency Ltd Lll |
Mortgage History
| Date | Status | Loan Amount | Loan Type |
|---|---|---|---|
| Open | $625,500 | Adjustable Rate Mortgage/ARM | |
| Previous Owner | $175,000 | Purchase Money Mortgage |
Source: realMLS (Northeast Florida Multiple Listing Service)
MLS Number: 2118121
APN: 010320-0060
- 679 Kingbird Dr
- 699 Kingbird Dr
- 717 Kingbird Dr
- 736 Kingbird Dr
- 746 Kingbird Dr
- 758 Kingbird Dr
- 52 Smokerise Dr
- 211 Yellowstone Dr
- 221 Yellowstone Dr
- 225 Yellowstone Dr
- 79 Gaston Ct
- 71 Gaston Ct
- 75 Gaston Ct
- Thornewood Plan at Shearwater Townhomes
- Neptune Plan at Shearwater Townhomes
- 88 Gaston Ct
- 82 Gaston Ct
- 78 Gaston Ct
- 72 Gaston Ct
- 29 Rangeline Dr
- 43 Inkwood Ct
- 50 Crew Ct
- 90 Carmella Ct
- 109 Hogan Ct
- 54 Craig Ct
- 51 Appleton Ct
- 365 Belfort Ct
- 347 Belfort Ct
- 348 Rosemont Dr
- 75 Dade Ct
- 164 Dalton Cir
- 38 Dalton Cir
- 254 Vintage Oak Cir
- 120 Burlcrest Ct
- 105 Wye Rd
- 100 Audubon Place
- 212 Ruskin Dr
- 565 Chandler Dr
- 116 Meadow Creek Dr
- 3309 W Banister Rd
Ask me questions while you tour the home.
