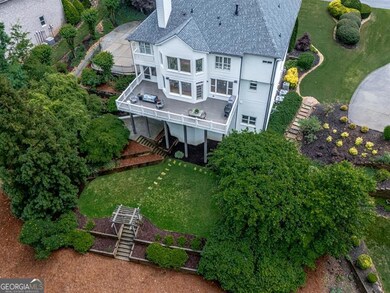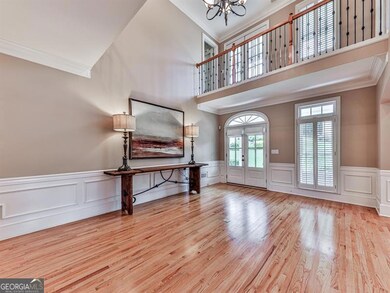Golfer's Dream on the 15th tee! Welcome to this stunning and luxurious 4 sided brick home in the heart of Woodmont Golf and Country Club! This immaculate property is nestled in the highly sought after Creekview School District. The spacious layout offers plenty of room for entertaining and everyday living. The main floor boasts a formal living room, a separate dining room, a gourmet kitchen, a half bath and family room. Real hardwood floors throughout the main level and new windows bring timeless style and comfort. The open-concept layout connects the gourmet kitchen to the spacious family. The chef's kitchen features granite countertops, stainless steel appliances, a Sub-Zero fridge, loads of cabinets and a Thermador range. Step inside the elegant, light-filled family room with gleaming hardwood floors and a cozy fireplace, perfect for gathering with friends and family. The primary suite is your own private oasis, complete with hardwood floors, a spa-like ensuite bathroom, two walk-in closets, and a dressing room that opens up to a balcony. The ensuite bathroom provides travertine tile floors, a soaking tub, an oversized frameless glass shower and top-tier fixtures. Additional bedrooms and updated bathrooms provide ample space for guests for a growing family. A large laundry room is located on the same level with custom cabinetry and a utility sink. The finished basement presents an updated bathroom, media room, sauna and two sizeable rooms that could be a bedroom/home gym/bonus room/flex space/home office. Step out onto the back deck to enjoy stunning views of the golf course while sipping your morning coffee or entertaining guests. The professionally landscaped yard offers privacy and tranquility making it the perfect place to unwind after a long day on the greens. The screened porch is a great place to relax. Some additional extras include a Sonos Sound System with 8 audio zones, granite garage flooring, an extended driveway and a sprinkler system with a separate water meter. The subdivision offers resort style amenities, an award winning Robert Trent Jones, Jr. Golf course, 2 private restaurants, workout room, golf and tennis pro shops, 2 pools, 10 tennis courts and pickleball.







