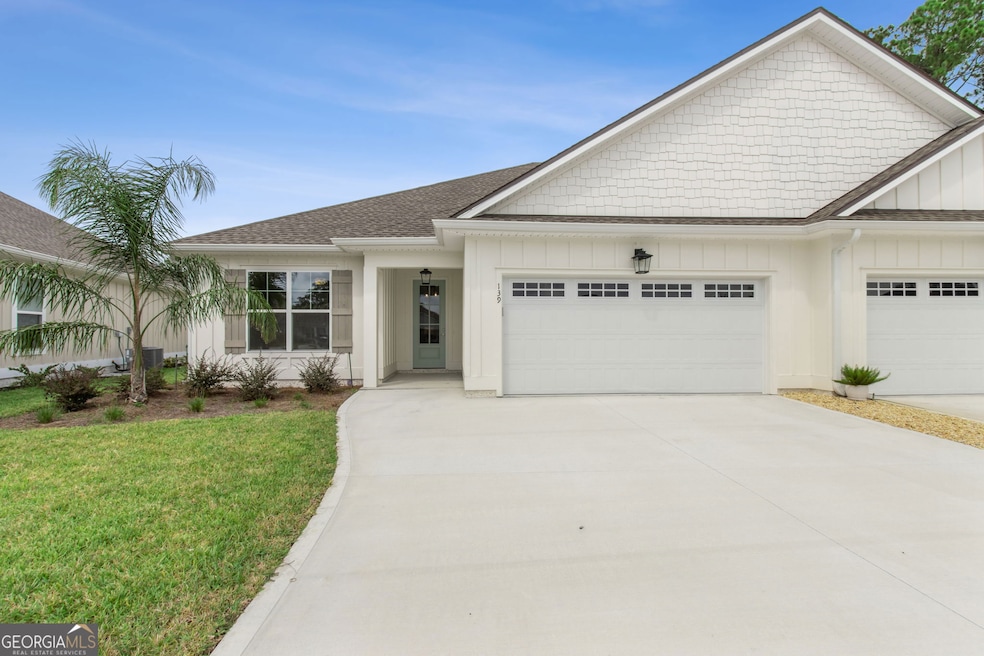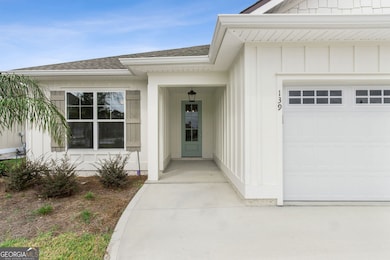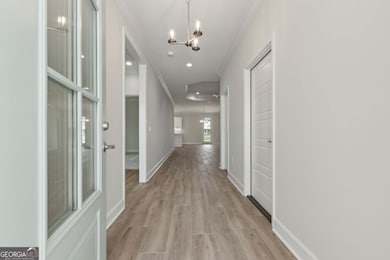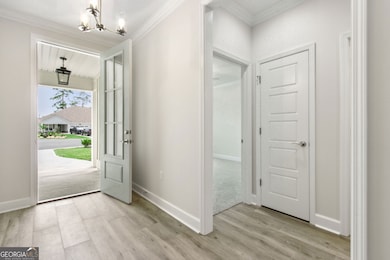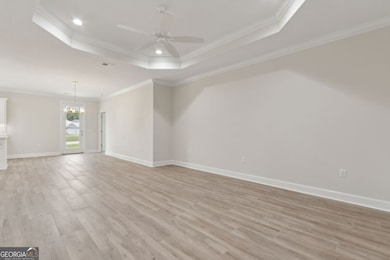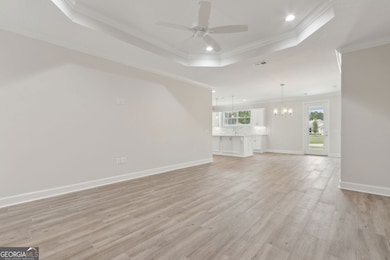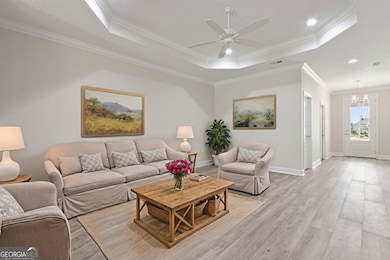139 Green Turtle Ct Unit A Kingsland, GA 31548
Estimated payment $1,983/month
Highlights
- New Construction
- Traditional Architecture
- Great Room
- Sugarmill Elementary School Rated A
- High Ceiling
- Stainless Steel Appliances
About This Home
MOVE IN READY! Experience quality craftsmanship from local builder Josselyn Homes in this new construction home in Marsh Harbour at Laurel Island Plantation - a sought-after golf course community. You will want to bring your golf cart, because this new construction home is located within 1.5 miles from, Laurel Island Links golf course, Bogeys Bar & Grill, & and the popular Karv Bistro. Perfectly positioned near I-95, enjoy an easy commute to both Brunswick and Kings Bay. This 3 bedroom 2 bath attached home features energy efficient radiant barrier plywood roof sheathing, a spacious back yard, board & batten siding, a split floor plan with open concept living space, custom cabinetry & stainless/slate appliances. The primary suites boast an elegant master bath with double vanity, soaker tub & tile walk-in shower. HOA fee covers well water for built-in irrigation and common area maintenance. **Seller holds a Real Estate license in the state of GA & related to listing Broker.**
Home Details
Home Type
- Single Family
Est. Annual Taxes
- $414
Year Built
- Built in 2025 | New Construction
Lot Details
- 0.34 Acre Lot
- Cul-De-Sac
HOA Fees
- $56 Monthly HOA Fees
Home Design
- Traditional Architecture
- Slab Foundation
- Composition Roof
- Concrete Siding
Interior Spaces
- 1,899 Sq Ft Home
- 1-Story Property
- Tray Ceiling
- High Ceiling
- Ceiling Fan
- Double Pane Windows
- Entrance Foyer
- Great Room
- Pull Down Stairs to Attic
- Fire and Smoke Detector
- Laundry Room
Kitchen
- Oven or Range
- Microwave
- Dishwasher
- Stainless Steel Appliances
- Disposal
Flooring
- Carpet
- Tile
Bedrooms and Bathrooms
- 3 Main Level Bedrooms
- Split Bedroom Floorplan
- Walk-In Closet
- 2 Full Bathrooms
- Double Vanity
- Soaking Tub
- Separate Shower
Parking
- 4 Car Garage
- Garage Door Opener
- Off-Street Parking
Outdoor Features
- Patio
- Porch
Schools
- Matilda Harris Elementary School
- Camden Middle School
- Camden County High School
Utilities
- Central Heating and Cooling System
- Electric Water Heater
- Cable TV Available
Community Details
- Association fees include management fee
Listing and Financial Details
- Tax Lot 13
Map
Home Values in the Area
Average Home Value in this Area
Property History
| Date | Event | Price | List to Sale | Price per Sq Ft |
|---|---|---|---|---|
| 10/03/2025 10/03/25 | For Sale | $359,900 | -- | $190 / Sq Ft |
Source: Georgia MLS
MLS Number: 10618038
- 144 Green Turtle Ct
- 100 Green Turtle Ct
- 102 Green Turtle Ct Unit A
- 215 Collin Nicholas Dr
- 215 Collin Nicholas Dr Unit LOT 145
- 191 Ryan Nicholas Dr
- 234 Ryan Nicholas Dr
- 110 Somerset Dr
- 203 Cumberland Dr
- 273 Ryan Nicholas Dr
- 103 Ryan Nicholas Dr
- 109 Carrington Ct
- 112 Ryan Nicholas Dr
- 218 Collin Nicholas Dr
- 218 Collin Nicholas Dr Unit LOT 25
- 216 Collin Nicholas Dr
- 216 Collin Nicholas Dr Unit LOT 24
- 214 Collin Nicholas Dr Unit LOT 23
- 212 Collin Nicholas Dr
- 212 Collin Nicholas Dr Unit LOT 22
- 208 Serpentine Dr
- 112 Brookshire Green Ct
- 468 Eagle Blvd
- 421 Brooklet Cir
- 119 Oarsman Crossing
- 127 Oarsman Crossing
- 108 Herons Nest Cir
- 229 Laurel Landing Blvd
- 413 Sunnyside Dr
- 107 Kathryne Bailey Dr
- 148 Austin Ryan Dr
- 162 Austin Ryan Dr
- 217 Austin Ryan Dr
- 107 Amanda Trc
- 108 Cambray Cir
- 16 Sapelo Dr
- 15 Talbot Ct
- 102 Settlers Hammock Way
- 71 Sapalo Dr
- 120 Sapalo Dr
