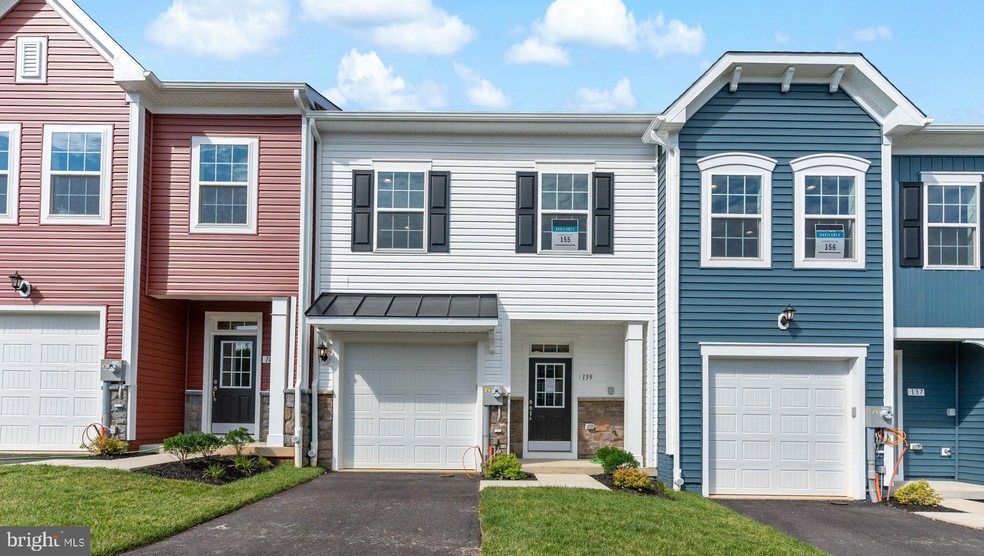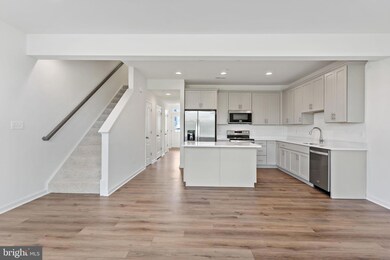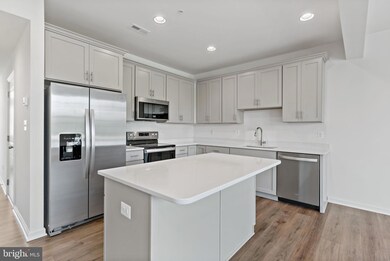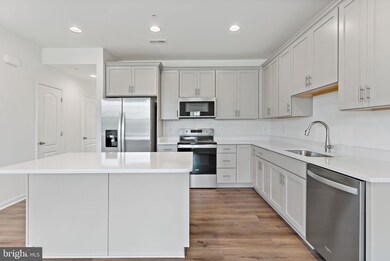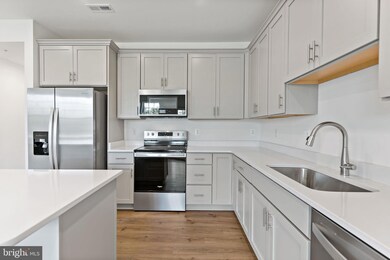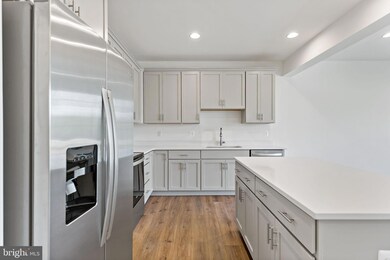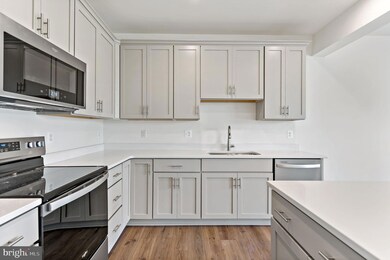
139 Holstein Dr Hanover, PA 17331
Highlights
- New Construction
- Craftsman Architecture
- Jogging Path
- Open Floorplan
- Combination Kitchen and Living
- Stainless Steel Appliances
About This Home
As of October 2024MOVE IN READY! Can close IMMEDIATELY! Meet the Lynnhaven and enjoy main level entry townhome with spacious open floorplan. This beautiful white townhome features a stacked stone water-table, black metal roof accent over the garage and a covered entry. Inside find elegant 9ft ceilings on the main level and a convenient powder room off the garage entrance. An open kitchen to family room is placed in the back of the home for maximum privacy. Brightly lit Kitchen offers a 15 sq. ft. prep island and 42 inch upper cabinets in painted taupe (Willow) shaker style cabinets with brushed nickel cabinet pulls topped with Miami White quartz countertops. The chef in your home will enjoy the single bowl stainless sink and convection oven paired with a convection/microwave oven and side by side refrigerator with water and ice dispensing. Entire main floor is durable waterproof luxury vinyl plank flooring. Step out to a fully sodded yard. Upstairs enjoy a second floor laundry area, linen closet and 2 full baths. The primary bath comes with a step in shower and private water closet. Sized for a king size bed, large walk in closet and 3 windows offering lots of natural light, you will find yourself forgetting you are in a townhome. Secondary bedrooms offer wall closets. Bedroom two is generously sized to fit larger bed and furniture. Home includes added lighting, in family room, bedrooms and ceiling fan rough ins. Wi-fi enabled garage door opener with keypad, and Cable-Data prewires included. There are community sidewalks and trail, overflow parking and common grounds for amenities. Make an appointment to tour our new main level entry townhome with garage - the townhome that lives like a single family home.
Townhouse Details
Home Type
- Townhome
Est. Annual Taxes
- $4,858
Year Built
- Built in 2024 | New Construction
Lot Details
- 2,800 Sq Ft Lot
- Property is in excellent condition
HOA Fees
- $14 Monthly HOA Fees
Parking
- 1 Car Attached Garage
- Front Facing Garage
Home Design
- Craftsman Architecture
- Slab Foundation
- Architectural Shingle Roof
- Metal Roof
- Stone Siding
- Vinyl Siding
Interior Spaces
- 1,509 Sq Ft Home
- Property has 2 Levels
- Open Floorplan
- Ceiling Fan
- Recessed Lighting
- Family Room Off Kitchen
- Combination Kitchen and Living
Kitchen
- Electric Oven or Range
- Microwave
- Dishwasher
- Stainless Steel Appliances
- Kitchen Island
- Disposal
Flooring
- Carpet
- Luxury Vinyl Plank Tile
Bedrooms and Bathrooms
- 3 Bedrooms
- Walk-In Closet
Schools
- West Manheim Elementary School
- Emory H Markle Middle School
- South Western Senior High School
Utilities
- Central Air
- Heat Pump System
- Programmable Thermostat
- Electric Water Heater
Listing and Financial Details
- Tax Lot 155
- Assessor Parcel Number 52-000-22-0155-00-00000
Community Details
Overview
- Association fees include common area maintenance, road maintenance, management
- Built by DRB Homes
- Homestead Acres Subdivision, Lynnhaven Ii Floorplan
Amenities
- Common Area
Recreation
- Jogging Path
Ownership History
Purchase Details
Home Financials for this Owner
Home Financials are based on the most recent Mortgage that was taken out on this home.Similar Homes in Hanover, PA
Home Values in the Area
Average Home Value in this Area
Purchase History
| Date | Type | Sale Price | Title Company |
|---|---|---|---|
| Deed | $284,990 | None Listed On Document |
Mortgage History
| Date | Status | Loan Amount | Loan Type |
|---|---|---|---|
| Open | $256,491 | New Conventional |
Property History
| Date | Event | Price | Change | Sq Ft Price |
|---|---|---|---|---|
| 06/08/2025 06/08/25 | For Sale | $310,157 | +8.8% | $172 / Sq Ft |
| 10/09/2024 10/09/24 | Sold | $284,990 | 0.0% | $189 / Sq Ft |
| 09/11/2024 09/11/24 | Pending | -- | -- | -- |
| 07/15/2024 07/15/24 | Price Changed | $284,990 | -2.1% | $189 / Sq Ft |
| 05/01/2024 05/01/24 | For Sale | $291,234 | -- | $193 / Sq Ft |
Tax History Compared to Growth
Tax History
| Year | Tax Paid | Tax Assessment Tax Assessment Total Assessment is a certain percentage of the fair market value that is determined by local assessors to be the total taxable value of land and additions on the property. | Land | Improvement |
|---|---|---|---|---|
| 2025 | $4,858 | $145,450 | $28,340 | $117,110 |
| 2024 | $710 | $21,250 | $21,250 | $0 |
Agents Affiliated with this Home
-
Brittany Newman

Seller's Agent in 2024
Brittany Newman
DRB Group Realty, LLC
(240) 457-9391
1,777 Total Sales
-
Carol Strasfeld

Buyer's Agent in 2024
Carol Strasfeld
Unrepresented Buyer Office
(301) 806-8871
4,613 Total Sales
Map
Source: Bright MLS
MLS Number: PAYK2060478
APN: 52-000-22-0155.00-00000
- 115 Holstein Dr Unit 165
- 117 Holstein Dr Unit 164
- 121 Holstein Dr Unit 162
- 123 Holstein Dr Unit 161
- 125 Holstein Dr Unit 160
- 134 Holstein Dr
- Homesite 138 Holstein Dr
- 17 Angus Dr
- Homesite 139 Holstein Dr
- 31 Holstein Dr
- 12 Angus Dr
- 16 Angus Dr
- 18 Angus Dr
- 68 Ayrshire Dr Unit 233
- 545 Ripple Dr Unit 66
- 565 Ripple Dr Unit 68
- 199 Holstein Dr Unit 117
- 215 Homestead Dr
- 49 Valley View Dr
- 262 Holstein Dr Unit 93
