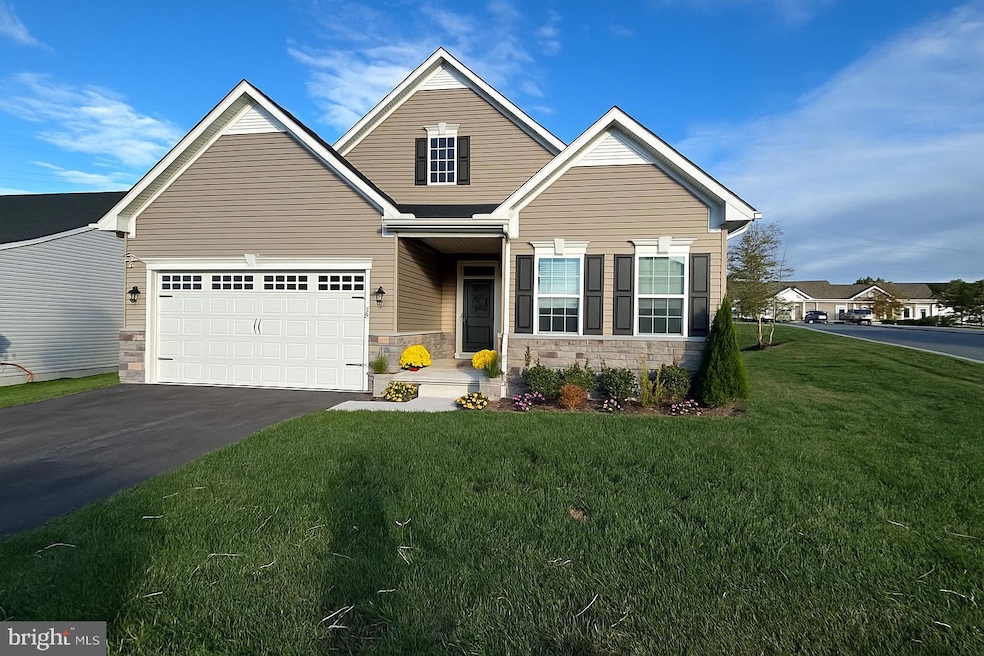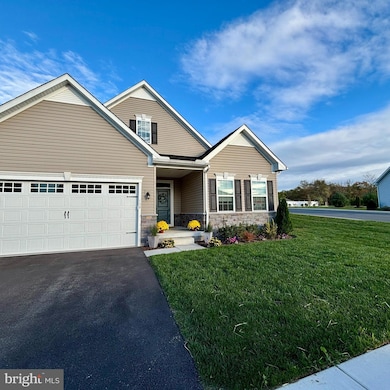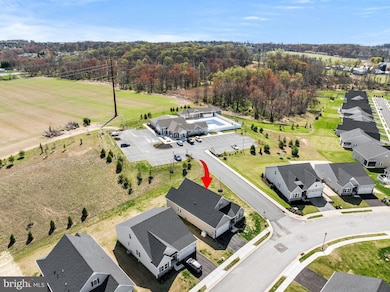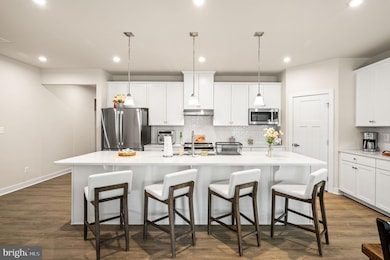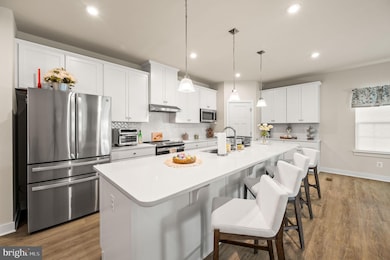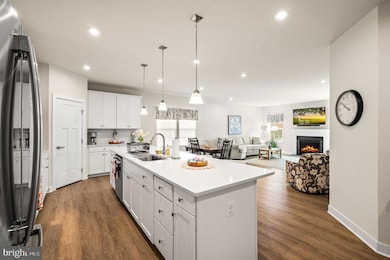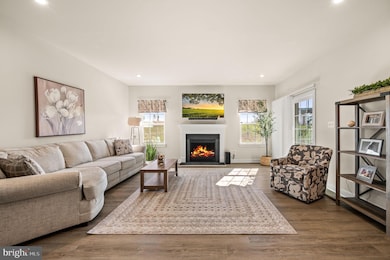139 Hood Farm Dr Chatham, PA 19390
Estimated payment $4,017/month
Highlights
- Fitness Center
- Clubhouse
- Rambler Architecture
- Active Adult
- Recreation Room
- Main Floor Bedroom
About This Home
OPEN HOUSE-Thursday, October 30th from 3pm to 5pm. Fast Settlement Available – Largest Model in Big Elk! One of the Newest Homes in Big ELk-built spring of 2024! Put this stunning Palladio Ranch at the top of your list! Like-new condition and priced to sell.! Over 3,100 sq. ft. of beautifully finished space in the highly desirable Big Elk 55+ community. Ideally situated on a premium corner lot just steps from the clubhouse, pool, and fitness center, this 4-bedroom, 3-bath home features the perfect blend of main-level convenience and finished lower-level flexibility. Main Level Features Gourmet kitchen with oversized island, quartz counter, upgraded cabinetry, and spacious walk-in pantry Bright open great room with gas fireplace and blower Screened-in deck with steps to the backyard – perfect for relaxing or entertaining Owner’s suite with dual vanities, plantation shutters, and a large walk-in closet Two additional bedrooms and a full bath Versatile flex room – ideal for an office or optional 4th bedroom convenient first floor laundry Finished Lower Level Expansive recreation area plus a large bedroom and full bath – great for guests or extended stays Abundant storage space with room for hobbies, fitness, or media Pre-wired and pad-ready for a whole-house generator Additional highlights include custom blinds throughout, a low-maintenance exterior, and an attached 2-car garage. The HOA covers lawn care and snow removal so you can fully enjoy your active lifestyle. Prime Location
Convenient to shopping, dining, medical services, and major routes (Route 1, 95 & 202). Enjoy nearby attractions such as local wineries, Longwood Gardens, and downtown Kennett Square. Don’t wait for new construction—this move-in-ready home is available now! Schedule your showing today.
Listing Agent
(610) 420-9091 mlockhartremax@gmail.com RE/MAX Preferred - Malvern License #AB061255L Listed on: 10/14/2025

Open House Schedule
-
Thursday, October 30, 20253:00 to 5:00 pm10/30/2025 3:00:00 PM +00:0010/30/2025 5:00:00 PM +00:00Public open houseAdd to Calendar
Home Details
Home Type
- Single Family
Est. Annual Taxes
- $8,812
Year Built
- Built in 2024
HOA Fees
- $295 Monthly HOA Fees
Parking
- 2 Car Attached Garage
- Front Facing Garage
Home Design
- Rambler Architecture
- Asbestos Shingle Roof
- Stone Siding
- Vinyl Siding
- Concrete Perimeter Foundation
Interior Spaces
- Property has 2 Levels
- Crown Molding
- Recessed Lighting
- Heatilator
- Gas Fireplace
- Plantation Shutters
- Entrance Foyer
- Great Room
- Family Room Off Kitchen
- Dining Room
- Recreation Room
- Screened Porch
- Storage Room
- Finished Basement
- Basement Fills Entire Space Under The House
- Exterior Cameras
Kitchen
- Walk-In Pantry
- Kitchen Island
Flooring
- Carpet
- Luxury Vinyl Plank Tile
Bedrooms and Bathrooms
- En-Suite Primary Bedroom
- Walk-In Closet
- Bathtub with Shower
- Walk-in Shower
Laundry
- Laundry Room
- Laundry on main level
Utilities
- Central Heating and Cooling System
- Electric Water Heater
Additional Features
- Energy-Efficient Appliances
- 7,437 Sq Ft Lot
Listing and Financial Details
- Tax Lot 0657
- Assessor Parcel Number 58-03 -0657
Community Details
Overview
- Active Adult
- $1,000 Capital Contribution Fee
- Association fees include lawn maintenance, pool(s), snow removal, trash
- Active Adult | Residents must be 55 or older
- Big Elk HOA
- Built by RYAN HOMES
- Big Elk Subdivision, Palladio Ranch Floorplan
- Property Manager
Amenities
- Common Area
- Clubhouse
Recreation
- Fitness Center
- Community Pool
Map
Home Values in the Area
Average Home Value in this Area
Tax History
| Year | Tax Paid | Tax Assessment Tax Assessment Total Assessment is a certain percentage of the fair market value that is determined by local assessors to be the total taxable value of land and additions on the property. | Land | Improvement |
|---|---|---|---|---|
| 2025 | -- | $211,350 | $33,220 | $178,130 |
| 2024 | -- | $26,320 | $26,320 | -- |
Property History
| Date | Event | Price | List to Sale | Price per Sq Ft |
|---|---|---|---|---|
| 10/14/2025 10/14/25 | For Sale | $569,900 | -- | $184 / Sq Ft |
Purchase History
| Date | Type | Sale Price | Title Company |
|---|---|---|---|
| Deed | $588,630 | Nvr Settlement Services | |
| Deed | $588,630 | Nvr Settlement Services | |
| Deed | $141,250 | Nvr Settlement Services | |
| Deed | $141,250 | Nvr Settlement Services |
Mortgage History
| Date | Status | Loan Amount | Loan Type |
|---|---|---|---|
| Open | $120,000 | New Conventional | |
| Closed | $120,000 | New Conventional |
Source: Bright MLS
MLS Number: PACT2111446
APN: 58-003-0657.0000
- 501 Christiana Manor Dr
- 166 Hood Farm Dr
- 318 Guglielma Springett Dr
- 294 Letitia Manor Dr
- 299 Letitia Manor Dr
- 532 Christiana Manor Dr
- 621 Thomas Penn Dr
- 11 Creekside Dr
- 2 Westview Way
- 1 Creekside Dr
- 148 Corby Rd
- 36 Grist Mill Ln
- 430 Dartmouth Ln
- 124 Rose View Dr
- 2893 Newark Rd
- 520 Mystic Ln
- 230 N Jennersville Rd
- 225 Pusey Mill Rd
- 255 Pusey Mill Rd
- 756 Ewing Rd
- 302 Whitestone Rd
- 23 Addison St
- 1025 N Chatham Rd
- 37 Pine St Unit 4
- 2 S 3rd St Unit 1
- 207 Cochran St
- 178 Gap Newport Pike Unit 1
- 56 Arbour Ct
- 1560 W Doe Run Rd
- 600 W State St
- 215 E Linden St Unit 3
- 215 E Linden St Unit 4
- 119 S Broad St Unit 1
- 525 Main St
- 331 Church St
- 7579 Lancaster Pike
- 313 Main St Unit 2
- 212 S Willow St Unit 3
- 309 Strasburg Ave Unit A
- 5 Fox Chase Ln
