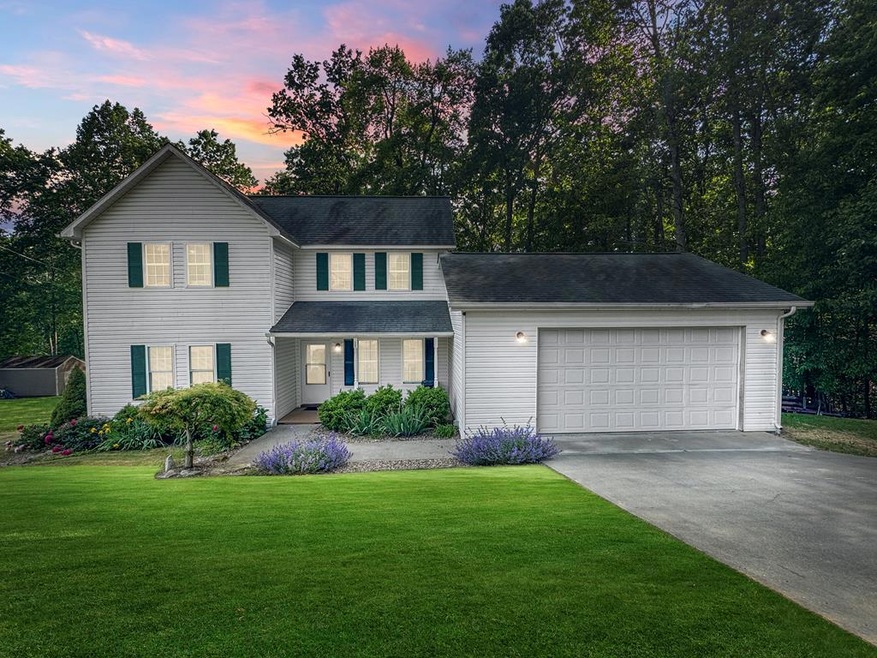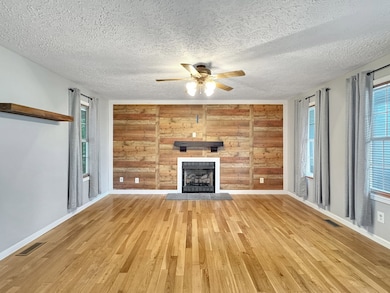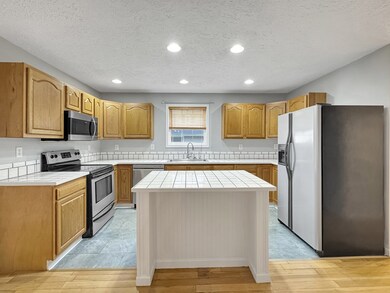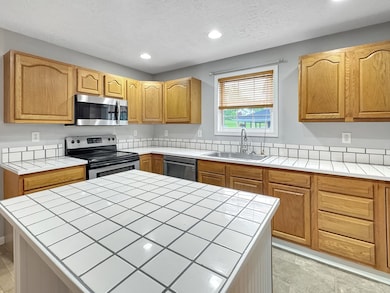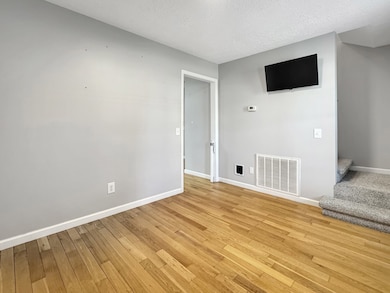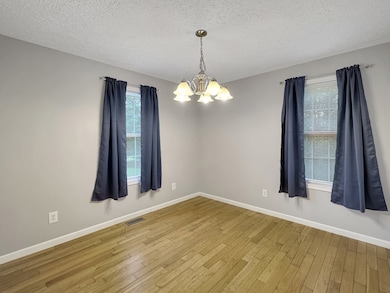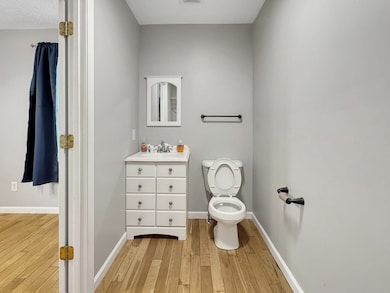
139 Hunters Crossing Shady Spring, WV 25918
Estimated payment $1,462/month
Highlights
- Wood Flooring
- Formal Dining Room
- 2 Car Attached Garage
- Covered patio or porch
- Fireplace
- Views
About This Home
Welcome to your dream home at 139 Hunters Crossing, nestled in the charming town of Shady Spring. This exquisite property offers the perfect blend of comfort and elegance, tailored to meet the needs of first-time buyers or those in the market for upsizing or downsizing. As you step inside, you'll be greeted by beautifully maintained hardwood floors that usher you through the spacious layout of this delightful 3-bedroom home. Each room radiates warmth and character, ensuring you feel right at home from the moment you enter. The house boasts 2.5 tastefully updated bathrooms, adding a touch of modern luxury to your daily routine. Every corner of this home is designed with your convenience in mind, and its move-in ready condition means you can start making memories without delay. Set on a generous 0.51-acre lot, the property offers ample outdoor space for leisure and entertainment, while the ample parking spaces ensure plenty of room for your vehicles. Whether you're starting your homeownership journey, looking for more room to grow, or seeking a cozy retreat that's just the right size, 139 Hunters Crossing is the gem you've been searching for. Don't miss the opportunity to make this house your forever home.
Listing Agent
Team Josh Harold/Randy Hunt
WV MOUNTAINEER REAL ESTATE Listed on: 06/06/2025
Home Details
Home Type
- Single Family
Est. Annual Taxes
- $1,161
Year Built
- Built in 2006
Lot Details
- 0.51 Acre Lot
- Landscaped
- Level Lot
Parking
- 2 Car Attached Garage
- Open Parking
Home Design
- Asphalt Roof
- Vinyl Siding
- Stone
Interior Spaces
- 1,632 Sq Ft Home
- 2-Story Property
- Popcorn or blown ceiling
- Ceiling Fan
- Fireplace
- Blinds
- Living Room
- Formal Dining Room
- Property Views
Kitchen
- Cooktop
- Microwave
- Dishwasher
- Kitchen Island
Flooring
- Wood
- Carpet
- Laminate
Bedrooms and Bathrooms
- 3 Bedrooms
- Bathroom on Main Level
Laundry
- Laundry on main level
- Washer and Dryer Hookup
Basement
- Exterior Basement Entry
- Crawl Space
Outdoor Features
- Covered patio or porch
Schools
- Shady Spring Elementary And Middle School
- Shady Spring High School
Utilities
- Central Air
- Heating System Uses Propane
- Heat Pump System
- Electric Water Heater
- Septic Tank
Community Details
- Country Road Estates Subdivision
Listing and Financial Details
- Assessor Parcel Number 22A/108.3
Map
Home Values in the Area
Average Home Value in this Area
Tax History
| Year | Tax Paid | Tax Assessment Tax Assessment Total Assessment is a certain percentage of the fair market value that is determined by local assessors to be the total taxable value of land and additions on the property. | Land | Improvement |
|---|---|---|---|---|
| 2024 | $1,161 | $96,600 | $9,960 | $86,640 |
| 2023 | $1,161 | $96,600 | $9,960 | $86,640 |
| 2022 | $1,117 | $92,940 | $9,960 | $82,980 |
| 2021 | $835 | $69,480 | $7,140 | $62,340 |
| 2020 | $850 | $70,320 | $7,140 | $63,180 |
| 2019 | $859 | $71,100 | $7,140 | $63,960 |
| 2018 | $1,055 | $87,300 | $7,140 | $80,160 |
| 2017 | $1,067 | $88,260 | $7,140 | $81,120 |
| 2016 | $1,096 | $89,220 | $7,140 | $82,080 |
| 2015 | $1,110 | $90,360 | $11,820 | $78,540 |
| 2014 | $1,173 | $95,520 | $11,820 | $83,700 |
Property History
| Date | Event | Price | Change | Sq Ft Price |
|---|---|---|---|---|
| 06/06/2025 06/06/25 | For Sale | $245,000 | +40.8% | $150 / Sq Ft |
| 07/16/2021 07/16/21 | Sold | $174,000 | 0.0% | $107 / Sq Ft |
| 06/16/2021 06/16/21 | Pending | -- | -- | -- |
| 05/18/2021 05/18/21 | For Sale | $174,000 | -- | $107 / Sq Ft |
Purchase History
| Date | Type | Sale Price | Title Company |
|---|---|---|---|
| Deed | $174,000 | -- | |
| Deed | $164,000 | -- | |
| Deed | $168,000 | -- |
Mortgage History
| Date | Status | Loan Amount | Loan Type |
|---|---|---|---|
| Previous Owner | $161,029 | FHA | |
| Previous Owner | $163,741 | FHA | |
| Previous Owner | $141,510 | No Value Available | |
| Previous Owner | $135,900 | No Value Available |
Similar Homes in Shady Spring, WV
Source: Beckley Board of REALTORS®
MLS Number: 90977
APN: 07-22A-01080003
- 219 Thousand Oaks Dr
- 103 Grace Way Unit 7
- 203 Leeds Ln Unit 55
- 597 Forest Haven Unit 33
- 399 Thousand Oaks Dr
- 259 Leeds Ln Unit 72
- 142 Leeds Ln Unit 58
- 126 Maiden Way Unit 105
- 331 Chapelwood Dr Unit 14
- 121 Chapelwood Dr
- 165 St Andrew Ln Unit 46
- 175 Rothfield Cir
- 101 Chantry Ln
- 110 Cathedral Ln Unit 68
- 142 Cathedral Ln Unit 65
- 143 Saint Michael Ln Unit 69
- 0 Avignon Way
- 218 Rothfield Cir Unit 68
- 195 Rothfield Cir Unit 22
- 243 Chapelwood Dr Unit 3
