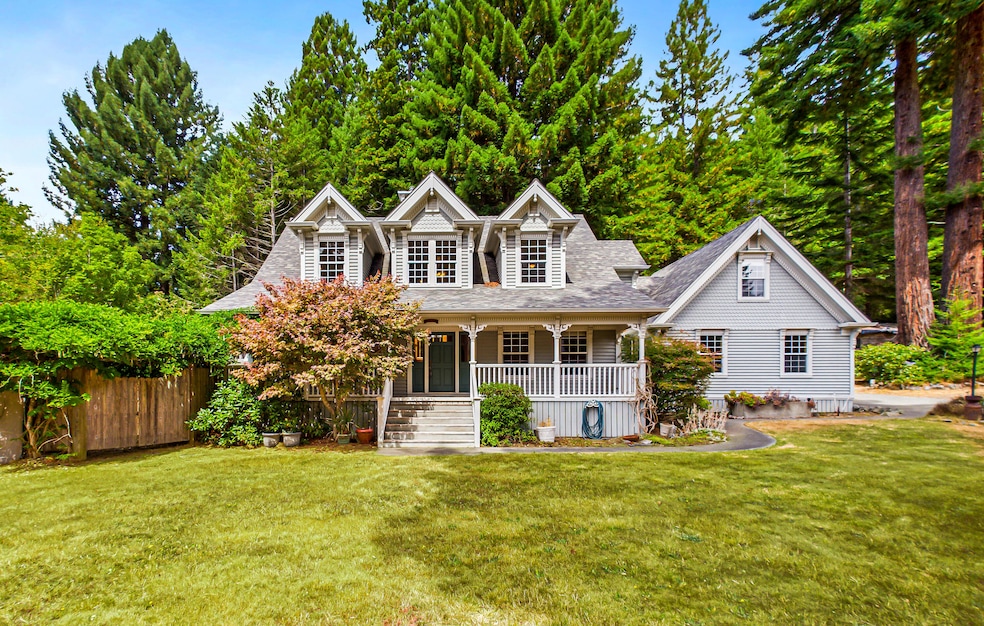
$775,000
- 4 Beds
- 3 Baths
- 2,877 Sq Ft
- 1665 Kristin Way
- McKinleyville, CA
Accepted contingent offer with Seller right to cancel with 17 days notice. Discover a blend of luxury & comfort in this 4-bedroom, 3.5-bathroom custom home with distant ocean views! Spanning approx 2,877 sq ft, this residence features a tile entry with soaring cathedral ceilings, leading to an oversize living room with more of the same grandeur. The chef's kitchen is a culinary delight with
Sarah Corliss Forbes & Associates-Sarah Corliss






