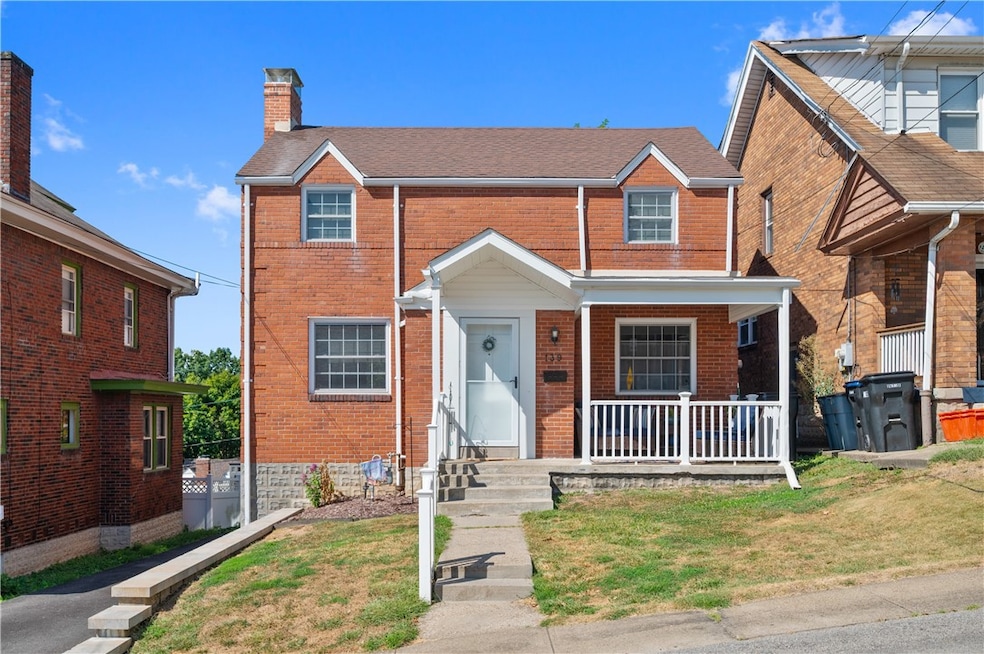
$100,000
- 3 Beds
- 2 Baths
- 900 Sq Ft
- 134 Becks Run Rd
- Coraopolis, PA
Charming 3-Bedroom Ranch in Moon Township – A Perfect Fixer-Upper!Nestled on a spacious 0.6-acre lot, this 3-bedroom, 2-bath ranch offers the perfect blend of country living with convenient access to town. Featuring a finished basement and plenty of potential, this home is ready for your personal touch. It needs work, but with a little vision, you can transform it into your dream home. A
Kathy Pfister COLDWELL BANKER REALTY





