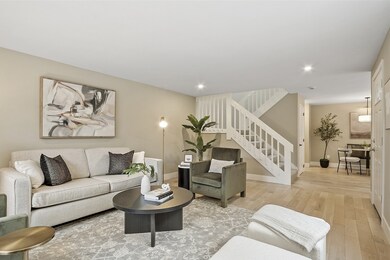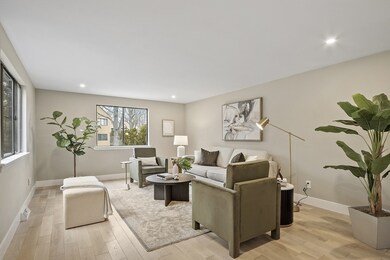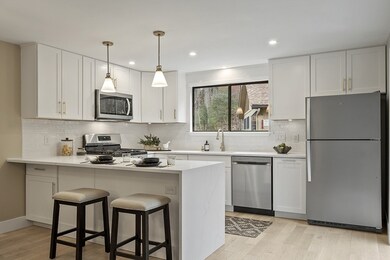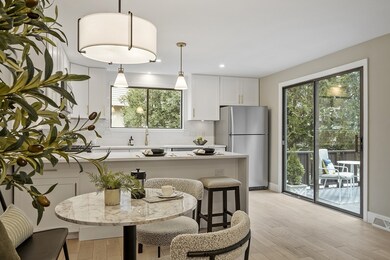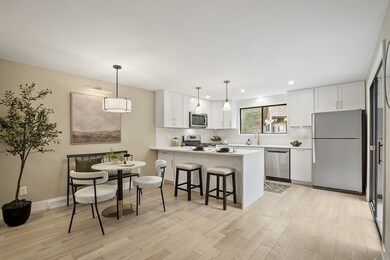
139 Leland Farm Rd Ashland, MA 01721
Highlights
- Deck
- Wood Flooring
- 1 Car Attached Garage
- Ashland Middle School Rated A-
- End Unit
- Shops
About This Home
As of May 2025Offers Due Monday 3/17, 3:00pm. This revamped 2-bedroom, 1.5-bath condo in the sought-after Ledgemere Country Condos of Ashland offers stylish upgrades and a prime location. Solid hardwood oak floors flow through the main living area, while plush new carpeting adds comfort upstairs. The modern kitchen features white shaker cabinets, quartz countertops, and stainless steel appliances. A bright, open living area with elegant finishes and recessed lighting creates an inviting space. The half-bath downstairs stands out with designer wallpaper and gold accents, while the updated full bath upstairs serves both spacious bedrooms. Additional highlights include a private deck, an unfinished basement with potential, and an attached garage. Conveniently located near shopping, dining, and commuter routes, this home is move-in ready.Schedule your showing today!
Co-Listed By
Daniel Pareene
EXIT Premier Real Estate
Townhouse Details
Home Type
- Townhome
Est. Annual Taxes
- $5,227
Year Built
- Built in 1980
HOA Fees
- $301 Monthly HOA Fees
Parking
- 1 Car Attached Garage
- Tuck Under Parking
- Guest Parking
- Off-Street Parking
Home Design
- Frame Construction
- Blown Fiberglass Insulation
- Shingle Roof
Interior Spaces
- 1,316 Sq Ft Home
- 3-Story Property
- Basement
Kitchen
- Range
- Microwave
- Plumbed For Ice Maker
- Dishwasher
- Disposal
Flooring
- Wood
- Carpet
- Tile
Bedrooms and Bathrooms
- 2 Bedrooms
Laundry
- Laundry in unit
- Washer and Gas Dryer Hookup
Schools
- Warren Elementary School
- Ashland Middle School
- AHS High School
Utilities
- Forced Air Heating and Cooling System
- 1 Cooling Zone
- 1 Heating Zone
- Heating System Uses Natural Gas
- 220 Volts
- 110 Volts
- Internet Available
Additional Features
- Deck
- End Unit
- Property is near schools
Listing and Financial Details
- Legal Lot and Block 2000.3 / 0317
- Assessor Parcel Number M:025.0 B:0317 L:2000.3,3297156
Community Details
Overview
- Association fees include insurance, maintenance structure, road maintenance, ground maintenance, snow removal
- 388 Units
- Ledgemere Community
Amenities
- Common Area
- Shops
Pet Policy
- Pets Allowed
Ownership History
Purchase Details
Home Financials for this Owner
Home Financials are based on the most recent Mortgage that was taken out on this home.Purchase Details
Home Financials for this Owner
Home Financials are based on the most recent Mortgage that was taken out on this home.Purchase Details
Home Financials for this Owner
Home Financials are based on the most recent Mortgage that was taken out on this home.Similar Homes in Ashland, MA
Home Values in the Area
Average Home Value in this Area
Purchase History
| Date | Type | Sale Price | Title Company |
|---|---|---|---|
| Deed | $515,000 | None Available | |
| Deed | $515,000 | None Available | |
| Fiduciary Deed | $380,000 | None Available | |
| Fiduciary Deed | $380,000 | None Available | |
| Fiduciary Deed | $380,000 | None Available | |
| Deed | $105,000 | -- | |
| Deed | $105,000 | -- |
Mortgage History
| Date | Status | Loan Amount | Loan Type |
|---|---|---|---|
| Open | $489,250 | FHA | |
| Closed | $489,250 | FHA | |
| Previous Owner | $75,000 | No Value Available | |
| Previous Owner | $75,000 | No Value Available | |
| Previous Owner | $84,000 | Purchase Money Mortgage |
Property History
| Date | Event | Price | Change | Sq Ft Price |
|---|---|---|---|---|
| 05/21/2025 05/21/25 | Sold | $515,000 | +6.2% | $391 / Sq Ft |
| 03/16/2025 03/16/25 | Pending | -- | -- | -- |
| 03/11/2025 03/11/25 | For Sale | $485,000 | +27.6% | $369 / Sq Ft |
| 08/20/2024 08/20/24 | Sold | $380,000 | -5.0% | $289 / Sq Ft |
| 06/04/2024 06/04/24 | Pending | -- | -- | -- |
| 05/16/2024 05/16/24 | For Sale | $399,900 | -- | $304 / Sq Ft |
Tax History Compared to Growth
Tax History
| Year | Tax Paid | Tax Assessment Tax Assessment Total Assessment is a certain percentage of the fair market value that is determined by local assessors to be the total taxable value of land and additions on the property. | Land | Improvement |
|---|---|---|---|---|
| 2025 | $5,243 | $410,600 | $0 | $410,600 |
| 2024 | $5,227 | $394,800 | $0 | $394,800 |
| 2023 | $4,857 | $352,700 | $0 | $352,700 |
| 2022 | $5,058 | $318,500 | $0 | $318,500 |
| 2021 | $4,864 | $305,312 | $0 | $305,312 |
| 2020 | $4,551 | $281,600 | $0 | $281,600 |
| 2019 | $4,285 | $263,200 | $0 | $263,200 |
| 2018 | $4,066 | $244,800 | $0 | $244,800 |
| 2017 | $3,824 | $229,000 | $0 | $229,000 |
| 2016 | $3,715 | $218,500 | $0 | $218,500 |
| 2015 | $3,643 | $210,560 | $0 | $210,560 |
| 2014 | $3,570 | $205,300 | $0 | $205,300 |
Agents Affiliated with this Home
-
Pareene Group
P
Seller's Agent in 2025
Pareene Group
EXIT Premier Real Estate
(978) 377-5605
6 in this area
39 Total Sales
-
D
Seller Co-Listing Agent in 2025
Daniel Pareene
EXIT Premier Real Estate
-
Nathalie Pareene

Seller Co-Listing Agent in 2025
Nathalie Pareene
EXIT Premier Real Estate
2 in this area
3 Total Sales
-
Ryan Cook

Buyer's Agent in 2025
Ryan Cook
HomeSmart First Class Realty
(508) 524-1754
1 in this area
42 Total Sales
-
Brandon O'Neal

Seller's Agent in 2024
Brandon O'Neal
Coldwell Banker Realty - Worcester
(774) 287-7398
1 in this area
102 Total Sales
Map
Source: MLS Property Information Network (MLS PIN)
MLS Number: 73344128
APN: ASHL-000025-000317-020003
- 122 Leland Farm Rd
- 73 Mountain Gate Rd
- 249 Meeting House Path
- 63 Trailside Way Unit 63
- 243 Trailside Way
- 306 Trailside Way
- 662 Concord St
- 54 Indian Ridge Rd S
- 16 Sherborne Cir
- 147 Turner Rd Unit 100
- 41 Nancy Dr
- 166 Arrowhead Cir
- 38 Turner Rd
- 37 Annetta Rd
- 2 Adams Rd Unit 2
- 14 Adams Rd
- 1 Adams Rd
- 9 Adams Rd
- 12 Windsor Dr
- 42 Wayside Ln

