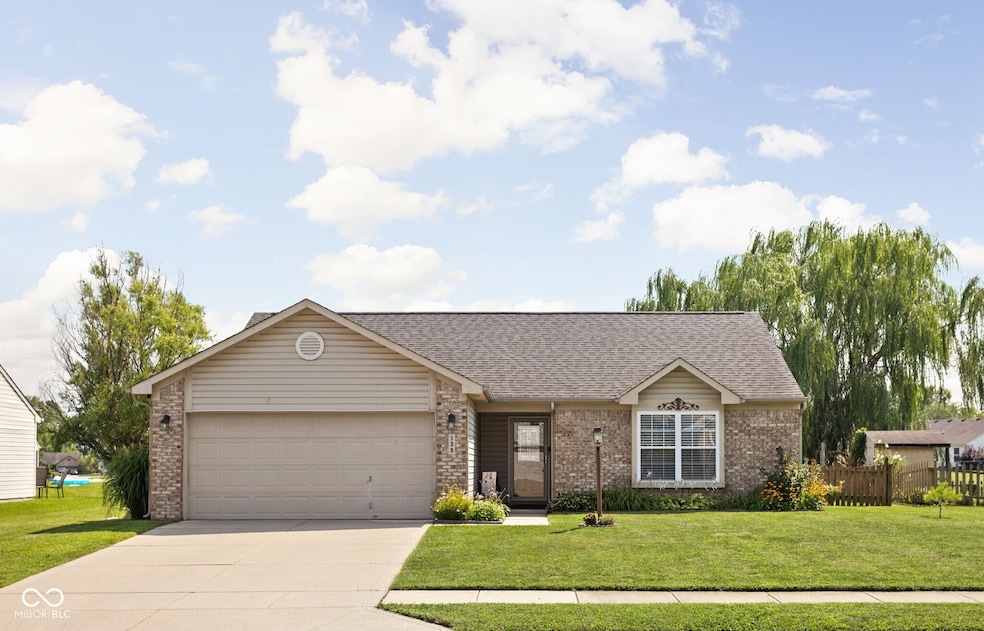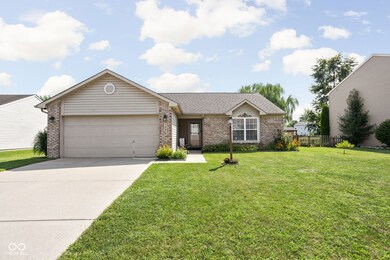
139 Lockerbie Ln Pittsboro, IN 46167
Highlights
- Water Views
- Home fronts a pond
- Vaulted Ceiling
- Pittsboro Elementary School Rated A-
- Deck
- Traditional Architecture
About This Home
As of September 2024Fabulous Ranch Home in Wonderful Pittsboro Neighborhood! Super Location within Walking Distance to the City Park and Minutes from Schools, Shopping, Dining and Highways for Easy Commute!! You'll LOVE this Open Floor Plan Featuring Great Rm with Cathedral Ceiling, Fireplace and Wood Floors open to Spacious Eat-in Kitchen with Refinished Cabinets, Tile Backsplash and Pantry! 3 Bedroom Split Plan has Roomy Master Suite with Private Bath and Large Walk-in Closet! 2nd and 3rd Bedrooms are Nice Size as well, and there's also a Laundry Room and 2 Car Garage! ALL this PLUS an INCREDIBLE Fully Fenced, Huge Backyard with Large Custom Deck Overlooking Peaceful Pond! Pristine Move-in Condition with All New Carpet, Fresh Paint, New Lighting, Blinds, Newer Furnace and Water Heater, and MORE!!
Last Agent to Sell the Property
Keller Williams Indy Metro S Brokerage Email: matt@kwcireg.com License #RB14016509 Listed on: 08/07/2024

Last Buyer's Agent
Nathaniel VanPelt
eXp Realty LLC

Home Details
Home Type
- Single Family
Est. Annual Taxes
- $1,872
Year Built
- Built in 2002
Lot Details
- 7,841 Sq Ft Lot
- Home fronts a pond
- Rural Setting
HOA Fees
- $21 Monthly HOA Fees
Parking
- 2 Car Attached Garage
- Garage Door Opener
- Guest Parking
Home Design
- Traditional Architecture
- Slab Foundation
- Vinyl Construction Material
Interior Spaces
- 1,200 Sq Ft Home
- 1-Story Property
- Woodwork
- Vaulted Ceiling
- Paddle Fans
- Thermal Windows
- Vinyl Clad Windows
- Family Room with Fireplace
- Combination Kitchen and Dining Room
- Water Views
- Pull Down Stairs to Attic
- Fire and Smoke Detector
Kitchen
- Eat-In Kitchen
- Electric Cooktop
- Built-In Microwave
- Dishwasher
- Disposal
Flooring
- Carpet
- Laminate
- Vinyl
Bedrooms and Bathrooms
- 3 Bedrooms
- Walk-In Closet
- 2 Full Bathrooms
Laundry
- Laundry on main level
- Washer and Dryer Hookup
Outdoor Features
- Deck
- Covered patio or porch
Utilities
- Forced Air Heating System
- Heat Pump System
- Programmable Thermostat
- Electric Water Heater
Community Details
- Association fees include home owners, maintenance
- Association Phone (317) 541-0000
- Brixton Lakes Subdivision
- Property managed by Omni Management
Listing and Financial Details
- Tax Lot 107
- Assessor Parcel Number 320705104010000019
- Seller Concessions Not Offered
Ownership History
Purchase Details
Home Financials for this Owner
Home Financials are based on the most recent Mortgage that was taken out on this home.Purchase Details
Home Financials for this Owner
Home Financials are based on the most recent Mortgage that was taken out on this home.Purchase Details
Home Financials for this Owner
Home Financials are based on the most recent Mortgage that was taken out on this home.Purchase Details
Home Financials for this Owner
Home Financials are based on the most recent Mortgage that was taken out on this home.Similar Homes in Pittsboro, IN
Home Values in the Area
Average Home Value in this Area
Purchase History
| Date | Type | Sale Price | Title Company |
|---|---|---|---|
| Warranty Deed | $249,900 | Security Title | |
| Warranty Deed | $210,800 | Chicago Title | |
| Interfamily Deed Transfer | -- | None Available | |
| Warranty Deed | -- | None Available |
Mortgage History
| Date | Status | Loan Amount | Loan Type |
|---|---|---|---|
| Open | $233,657 | New Conventional | |
| Previous Owner | $200,260 | New Conventional | |
| Previous Owner | $115,600 | New Conventional | |
| Previous Owner | $124,387 | New Conventional | |
| Previous Owner | $97,600 | New Conventional | |
| Previous Owner | $24,400 | Stand Alone Second |
Property History
| Date | Event | Price | Change | Sq Ft Price |
|---|---|---|---|---|
| 09/13/2024 09/13/24 | Sold | $249,900 | 0.0% | $208 / Sq Ft |
| 08/13/2024 08/13/24 | Pending | -- | -- | -- |
| 08/07/2024 08/07/24 | For Sale | $249,900 | +18.5% | $208 / Sq Ft |
| 11/15/2021 11/15/21 | Sold | $210,800 | +10.9% | $170 / Sq Ft |
| 10/09/2021 10/09/21 | Pending | -- | -- | -- |
| 10/07/2021 10/07/21 | For Sale | $190,000 | -- | $153 / Sq Ft |
Tax History Compared to Growth
Tax History
| Year | Tax Paid | Tax Assessment Tax Assessment Total Assessment is a certain percentage of the fair market value that is determined by local assessors to be the total taxable value of land and additions on the property. | Land | Improvement |
|---|---|---|---|---|
| 2024 | $2,038 | $203,800 | $36,700 | $167,100 |
| 2023 | $1,871 | $187,100 | $33,300 | $153,800 |
| 2022 | $1,710 | $171,000 | $31,700 | $139,300 |
| 2021 | $1,463 | $146,300 | $28,800 | $117,500 |
| 2020 | $1,369 | $136,900 | $28,800 | $108,100 |
| 2019 | $2,634 | $131,700 | $27,400 | $104,300 |
| 2018 | $1,257 | $125,700 | $21,900 | $103,800 |
| 2017 | $1,185 | $119,200 | $20,900 | $98,300 |
| 2016 | $1,147 | $116,400 | $20,900 | $95,500 |
| 2014 | $1,080 | $108,200 | $19,300 | $88,900 |
Agents Affiliated with this Home
-
Matthew Reffeitt

Seller's Agent in 2024
Matthew Reffeitt
Keller Williams Indy Metro S
(317) 590-8520
19 in this area
539 Total Sales
-

Buyer's Agent in 2024
Nathaniel VanPelt
eXp Realty LLC
(317) 625-6163
1 in this area
87 Total Sales
-
Keri Gerig
K
Seller Co-Listing Agent in 2021
Keri Gerig
Keller Williams Indy Metro S
(317) 403-6697
2 in this area
48 Total Sales
Map
Source: MIBOR Broker Listing Cooperative®
MLS Number: 21994819
APN: 32-07-05-104-010.000-019
- 680 Albermarle Dr
- 425 Weaver Ln
- 469 Hidden Hills Way
- 647 Albermarle Dr
- 632 Albermarle Dr
- 292 Commodore Dr
- 444 Weaver Ln
- 438 Weaver Ln
- 288 Commodore Dr
- 279 Commodore Dr
- 449 Hidden Hills Way
- 250 Ambassador Dr
- 567 Hidden Hills Dr
- 615 Albermarle Dr
- 286 S Woodridge Dr
- 247 Meridian Ct
- 312 Hawthorne Dr
- 4992 Fennel Dr
- 47 Torrey Pine Dr
- 6550 Reed Rd

