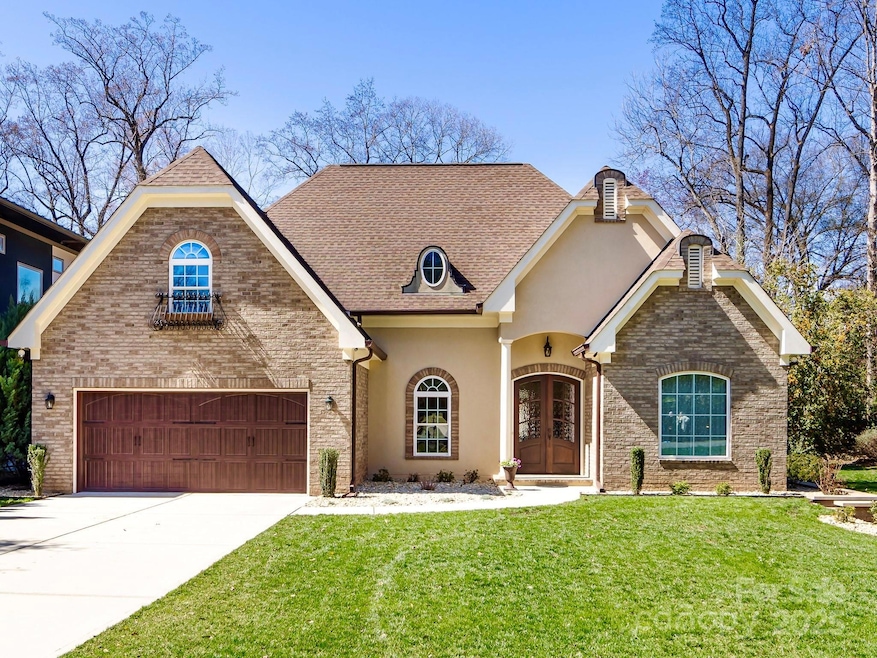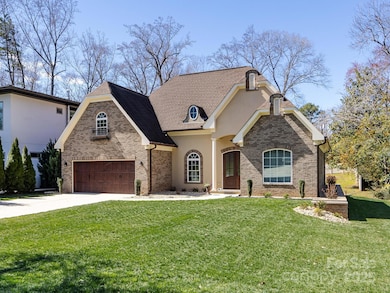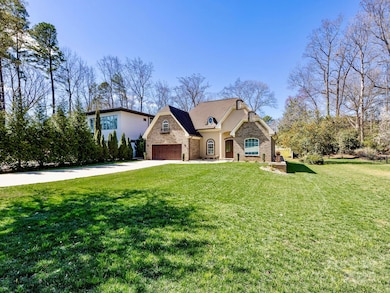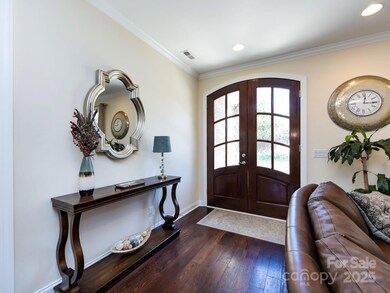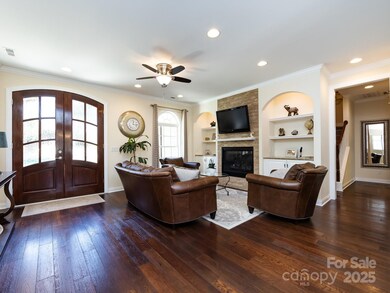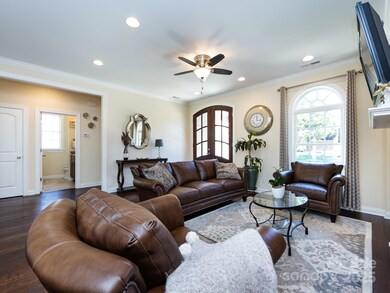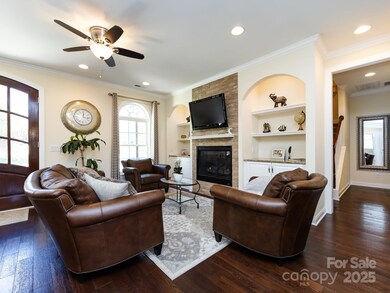
139 Lutomma Cir Charlotte, NC 28270
Lansdowne NeighborhoodHighlights
- Open Floorplan
- Private Lot
- European Architecture
- East Mecklenburg High Rated A-
- Wooded Lot
- Cul-De-Sac
About This Home
As of April 2025This exceptional property offers an unbeatable location and is crafted by one of Charlotte's most prestigious custom builders, Jason Barwick Construction. Nestled in a prime area, this custom English traditional home is within walking distance of two top-rated private schools—Providence Day & Charlotte Christian—and directly across from Charlotte Prep and the renowned James Boyce Park. Set on a picturesque lot with an open-concept layout and three spacious bedrooms on the main level, including the primary. Upstairs, you'll find a generously sized bonus room and a massive walk-in attic/storage space with the potential for two additional bedrooms. Quiet cul-de-sac, no HOA offering peace and privacy. Two car Garage with loads of storage. Outdoor enthusiasts will enjoy the custom-built grill and fire pit. Ideally located near the exclusive SouthPark dining and shopping district and just a short drive from Uptown. Seller has plans to build a cottage, subject to zoning and restrictions.
Last Agent to Sell the Property
Dickens Mitchener & Associates Inc Brokerage Email: Khollingsworthmiller@dickensmitchener.com License #88005 Listed on: 03/15/2025

Home Details
Home Type
- Single Family
Year Built
- Built in 2016
Lot Details
- Lot Dimensions are 72x217x72x214
- Cul-De-Sac
- Private Lot
- Level Lot
- Wooded Lot
- Property is zoned R3, R-3
Parking
- 2 Car Attached Garage
- Garage Door Opener
- Driveway
- 2 Open Parking Spaces
Home Design
- European Architecture
- Slab Foundation
- Four Sided Brick Exterior Elevation
- Stucco
Interior Spaces
- 2-Story Property
- Open Floorplan
- Ceiling Fan
- Fireplace
- Insulated Windows
- Attic Fan
- Home Security System
Kitchen
- Breakfast Bar
- Self-Cleaning Oven
- Gas Cooktop
- Microwave
- Plumbed For Ice Maker
- Dishwasher
- Kitchen Island
- Disposal
Bedrooms and Bathrooms
- Walk-In Closet
- 2 Full Bathrooms
- Low Flow Plumbing Fixtures
- Garden Bath
Laundry
- Laundry Room
- Electric Dryer Hookup
Outdoor Features
- Fire Pit
- Outdoor Gas Grill
Schools
- Lansdowne Elementary School
- Mcclintock Middle School
- East Mecklenburg High School
Utilities
- Forced Air Heating and Cooling System
- Vented Exhaust Fan
- Heating System Uses Natural Gas
- Gas Water Heater
- Cable TV Available
Community Details
- Card or Code Access
Listing and Financial Details
- Assessor Parcel Number 187-151-69
Ownership History
Purchase Details
Home Financials for this Owner
Home Financials are based on the most recent Mortgage that was taken out on this home.Purchase Details
Home Financials for this Owner
Home Financials are based on the most recent Mortgage that was taken out on this home.Purchase Details
Home Financials for this Owner
Home Financials are based on the most recent Mortgage that was taken out on this home.Purchase Details
Home Financials for this Owner
Home Financials are based on the most recent Mortgage that was taken out on this home.Similar Homes in the area
Home Values in the Area
Average Home Value in this Area
Purchase History
| Date | Type | Sale Price | Title Company |
|---|---|---|---|
| Warranty Deed | $860,000 | Morehead Title | |
| Interfamily Deed Transfer | -- | Morehead Title | |
| Warranty Deed | $70,000 | None Available | |
| Warranty Deed | $300,000 | Morehead Title |
Mortgage History
| Date | Status | Loan Amount | Loan Type |
|---|---|---|---|
| Open | $688,000 | New Conventional | |
| Previous Owner | $304,000 | New Conventional | |
| Previous Owner | $315,000 | Construction | |
| Previous Owner | $56,000 | Adjustable Rate Mortgage/ARM | |
| Previous Owner | $225,000 | Purchase Money Mortgage | |
| Previous Owner | $490,000 | Construction |
Property History
| Date | Event | Price | Change | Sq Ft Price |
|---|---|---|---|---|
| 04/17/2025 04/17/25 | Sold | $860,000 | +3.6% | $431 / Sq Ft |
| 03/15/2025 03/15/25 | For Sale | $830,000 | +1085.7% | $416 / Sq Ft |
| 02/26/2013 02/26/13 | Sold | $70,000 | -17.6% | $36 / Sq Ft |
| 01/24/2013 01/24/13 | Pending | -- | -- | -- |
| 01/15/2013 01/15/13 | For Sale | $85,000 | -- | $43 / Sq Ft |
Tax History Compared to Growth
Tax History
| Year | Tax Paid | Tax Assessment Tax Assessment Total Assessment is a certain percentage of the fair market value that is determined by local assessors to be the total taxable value of land and additions on the property. | Land | Improvement |
|---|---|---|---|---|
| 2024 | -- | $714,300 | $427,500 | $286,800 |
| 2023 | $5,379 | $714,300 | $427,500 | $286,800 |
| 2022 | $3,801 | $393,900 | $148,800 | $245,100 |
| 2021 | $3,916 | $393,900 | $148,800 | $245,100 |
| 2020 | $3,908 | $393,900 | $148,800 | $245,100 |
| 2019 | $3,893 | $400,800 | $148,800 | $252,000 |
| 2018 | $3,382 | $252,200 | $72,700 | $179,500 |
| 2017 | $3,327 | $296,700 | $72,700 | $224,000 |
| 2016 | $941 | $72,700 | $72,700 | $0 |
| 2015 | $941 | $72,700 | $72,700 | $0 |
| 2014 | -- | $0 | $0 | $0 |
Agents Affiliated with this Home
-
K
Seller's Agent in 2025
Karen Hollingsworth Miller
Dickens Mitchener & Associates Inc
-
T
Buyer's Agent in 2025
Taylor Connors
Corcoran HM Properties
-
C
Seller's Agent in 2013
Chip Wright
Helen Adams Realty
-
N
Buyer's Agent in 2013
Non Member
NC_CanopyMLS
Map
Source: Canopy MLS (Canopy Realtor® Association)
MLS Number: 4226444
APN: 187-151-69
- 115 Boyce Rd
- 5706 Sardis Hall Ct
- 6741 Folger Dr
- 144 Sardis Ln
- 6505 Folger Dr
- 6900 Folger Dr
- 6434 Sardis Rd
- 629 Wingrave Dr
- 910 Laurel Creek Ln
- 7221 Avoncliff Dr
- 427 Lansdowne Rd
- 434 Lansdowne Rd
- 215 Smithfield Dr
- 6639 Ronda Ave
- 7228 Rollingridge Dr
- 201 Smithfield Dr
- 201/215 Smithfield Dr
- 412 Jefferson Dr
- 7134 Rollingridge Dr
- 7026 Tabor Ln
