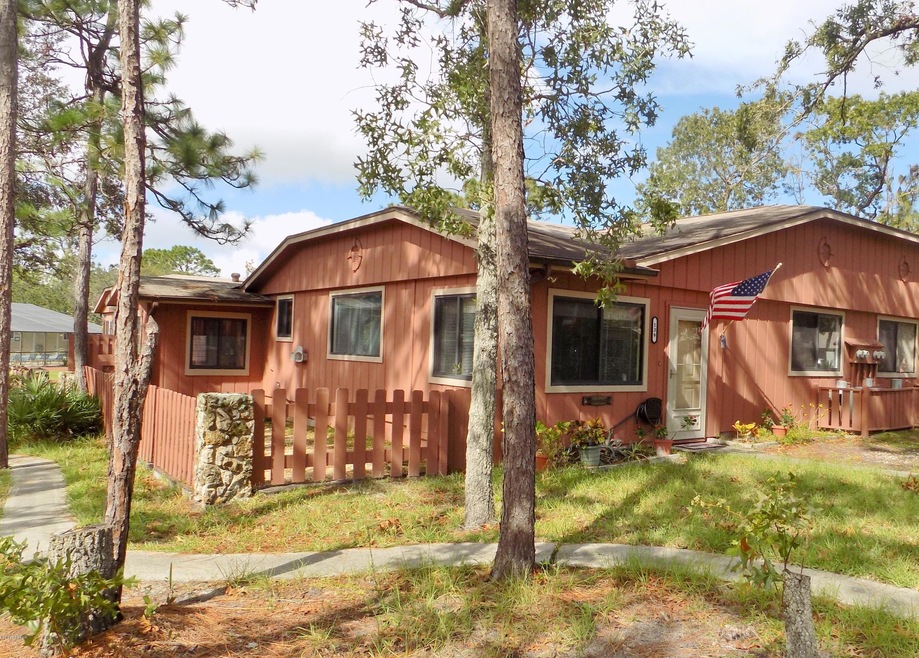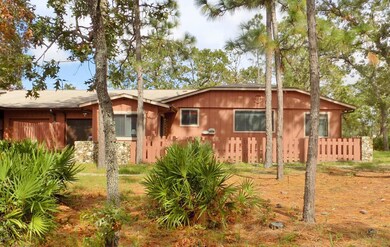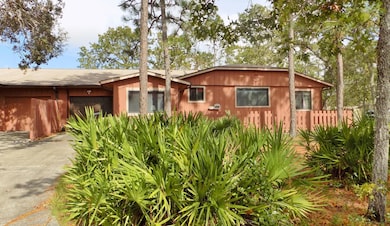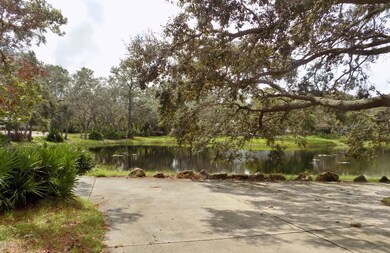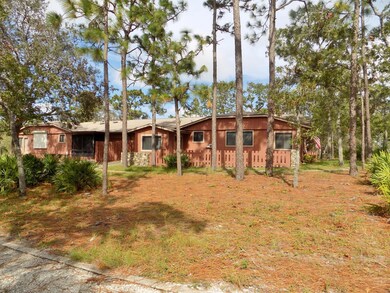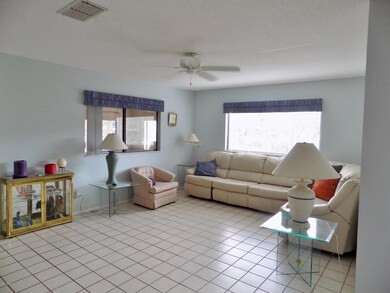
139 Magnolia Loop Port Orange, FL 32128
Port Orange West NeighborhoodHighlights
- Lake Front
- Home fronts a pond
- Ranch Style House
- In Ground Pool
- Senior Community
- Sun or Florida Room
About This Home
As of April 2024Don't miss this attached home in the 55+ community of Summer Trees West! Lots of tile! Light & bright white kitchen! Big living room with picture window overlooking beautiful pond! Air conditioned front Florida Room! Sunken family room! Upgraded impact windows in 2005! Inside laundry room! Attached 1 car garage! 1 bedroom with built in murphy bed! 2nd bedroom with built-in cabinetry! Both with walk-in closets! Community screened pool! Miles of walking and biking paths! RV / Boat storage area! Cable TV included in your monthly association fee!
Last Agent to Sell the Property
Lori Clark
Watson Realty Corp. License #0672231 Listed on: 10/06/2017
Home Details
Home Type
- Single Family
Est. Annual Taxes
- $375
Year Built
- Built in 1983
Lot Details
- Lot Dimensions are 42x51
- Home fronts a pond
- Lake Front
- Zero Lot Line
HOA Fees
- $85 Monthly HOA Fees
Parking
- 1 Car Attached Garage
Property Views
- Lake
- Pond
Home Design
- Ranch Style House
- Shingle Roof
Interior Spaces
- 1,340 Sq Ft Home
- Ceiling Fan
- Family Room
- Living Room
- Dining Room
- Sun or Florida Room
- Utility Room
Kitchen
- Electric Range
- Microwave
- Dishwasher
Flooring
- Carpet
- Tile
Bedrooms and Bathrooms
- 2 Bedrooms
- 2 Full Bathrooms
Laundry
- Dryer
- Washer
Accessible Home Design
- Accessible Common Area
Pool
- In Ground Pool
- Screen Enclosure
Utilities
- Central Heating and Cooling System
- Cable TV Available
Listing and Financial Details
- Homestead Exemption
- Assessor Parcel Number 6319-01-04-0240
Community Details
Overview
- Senior Community
- Association fees include cable TV
- Summer Trees Subdivision
Recreation
- Community Pool
Ownership History
Purchase Details
Home Financials for this Owner
Home Financials are based on the most recent Mortgage that was taken out on this home.Purchase Details
Home Financials for this Owner
Home Financials are based on the most recent Mortgage that was taken out on this home.Purchase Details
Purchase Details
Similar Homes in Port Orange, FL
Home Values in the Area
Average Home Value in this Area
Purchase History
| Date | Type | Sale Price | Title Company |
|---|---|---|---|
| Warranty Deed | $100 | Southern Title | |
| Warranty Deed | $126,500 | Southern Title Holding Co Ll | |
| Interfamily Deed Transfer | -- | Attorney | |
| Deed | $45,400 | -- |
Mortgage History
| Date | Status | Loan Amount | Loan Type |
|---|---|---|---|
| Open | $224,602 | FHA | |
| Previous Owner | $116,000 | New Conventional | |
| Previous Owner | $113,850 | New Conventional |
Property History
| Date | Event | Price | Change | Sq Ft Price |
|---|---|---|---|---|
| 04/22/2024 04/22/24 | Sold | $236,000 | 0.0% | $176 / Sq Ft |
| 03/25/2024 03/25/24 | Pending | -- | -- | -- |
| 01/22/2024 01/22/24 | For Sale | $236,000 | +86.6% | $176 / Sq Ft |
| 11/17/2017 11/17/17 | Sold | $126,500 | 0.0% | $94 / Sq Ft |
| 11/16/2017 11/16/17 | Pending | -- | -- | -- |
| 10/06/2017 10/06/17 | For Sale | $126,500 | -- | $94 / Sq Ft |
Tax History Compared to Growth
Tax History
| Year | Tax Paid | Tax Assessment Tax Assessment Total Assessment is a certain percentage of the fair market value that is determined by local assessors to be the total taxable value of land and additions on the property. | Land | Improvement |
|---|---|---|---|---|
| 2025 | $3,100 | $194,582 | $40,000 | $154,582 |
| 2024 | $3,100 | $205,034 | $40,000 | $165,034 |
| 2023 | $3,100 | $201,238 | $40,000 | $161,238 |
| 2022 | $2,790 | $175,347 | $28,500 | $146,847 |
| 2021 | $2,517 | $128,454 | $19,200 | $109,254 |
| 2020 | $2,311 | $118,801 | $14,500 | $104,301 |
| 2019 | $2,114 | $109,033 | $13,500 | $95,533 |
| 2018 | $1,998 | $100,321 | $14,300 | $86,021 |
| 2017 | $373 | $62,506 | $0 | $0 |
| 2016 | $375 | $61,220 | $0 | $0 |
| 2015 | $389 | $60,794 | $0 | $0 |
| 2014 | $392 | $60,312 | $0 | $0 |
Agents Affiliated with this Home
-
Michelle Hermsen
M
Seller's Agent in 2024
Michelle Hermsen
Century 21 Sundance Realty
(407) 466-5322
1 in this area
23 Total Sales
-
Karen Nelson
K
Buyer's Agent in 2024
Karen Nelson
Nonmember office
(386) 677-7131
82 in this area
9,661 Total Sales
-
n
Buyer's Agent in 2024
non member
Hayward Brown, Inc.
-
L
Seller's Agent in 2017
Lori Clark
Watson Realty Corp.
Map
Source: Daytona Beach Area Association of REALTORS®
MLS Number: 1034428
APN: 6319-01-04-0240
- 147 Magnolia Loop
- 151 Magnolia Loop
- 120 Crooked Pine Rd
- 109 Crooked Pine Rd
- 89 Crooked Pine Rd
- 6009 Hickory Grove Ln
- 91 Cypress Pond Rd Unit 1
- 101 Underbrush Trail
- 103 Dusk Meadow Trail
- 79 Cypress Pond Rd
- 6017 Hickory Grove Ln
- 6023 Spruce Point Cir
- 102 Underbrush Trail
- 67 Crooked Pine Rd
- 98 Cypress Pond Rd
- 66 Cypress Pond Rd
- 115 Cypress Pond Rd
- 6037 Whispering Trees Ln
- 5976 Sawgrass Point Dr
- 52 Cypress Pond Rd
