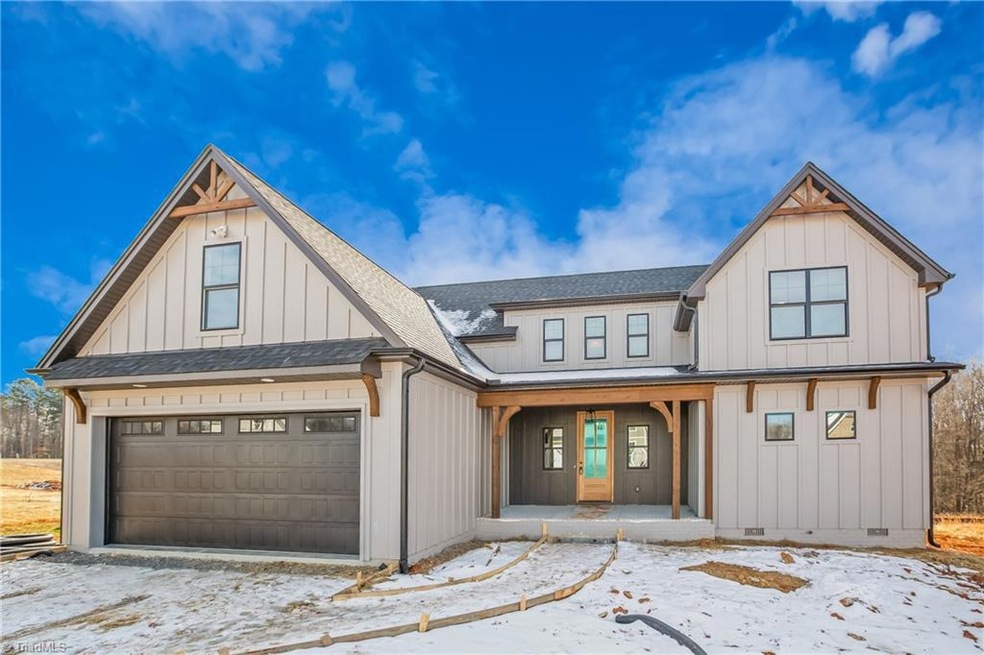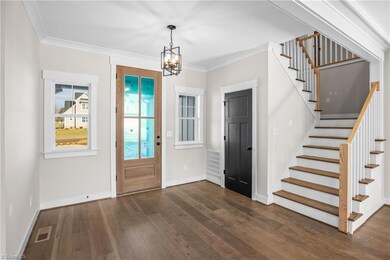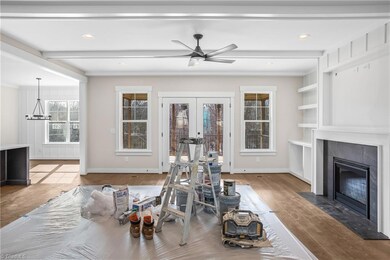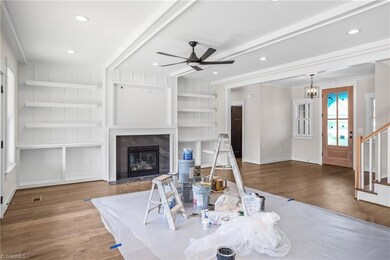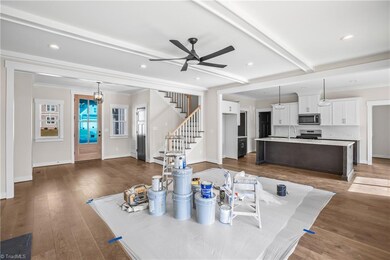
$509,000
- 3 Beds
- 3 Baths
- 2,706 Sq Ft
- 167 Scotch Moss Dr
- Advance, NC
NEW PRICE, Same Slice of Paradise!! You'll LOVE this beautiful home in Summer Hill Farms, one of Davie County’s most coveted neighborhoods & close to Ellis Middle & Shady Grove Elementary! MAIN LEVEL LIVING includes OPEN kitchen, breakfast nook + great room w/ gas log fireplace. Also on the ML is the large OWNER'S SUITE w/ step-in shower, walk-in closet & adjoining SUNROOM/OFFICE. The office &
Kim Strohacker Hillsdale Real Estate Group
