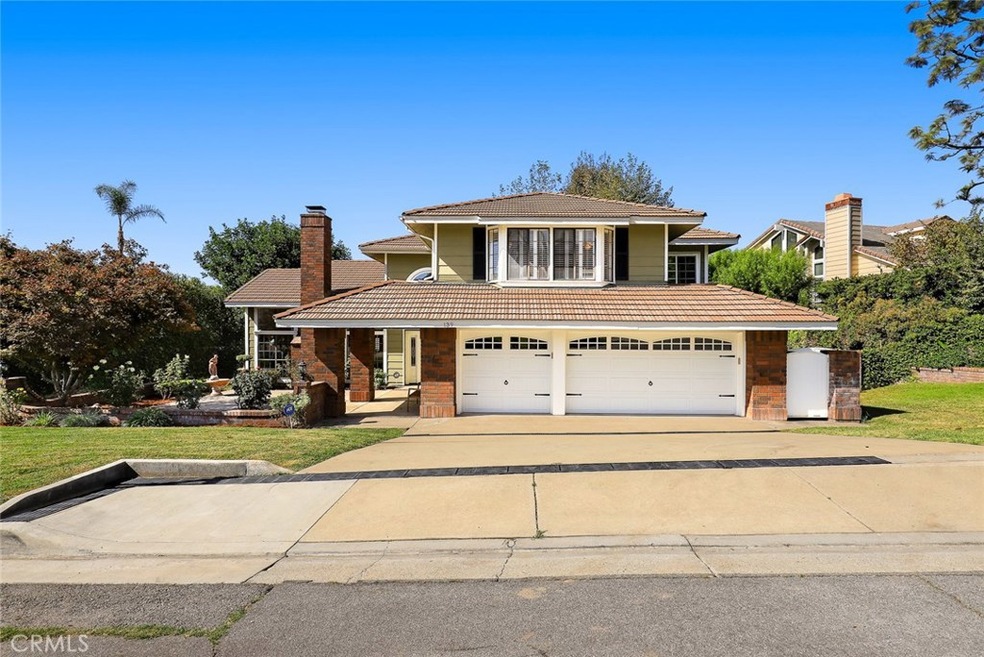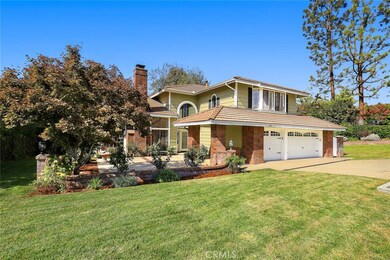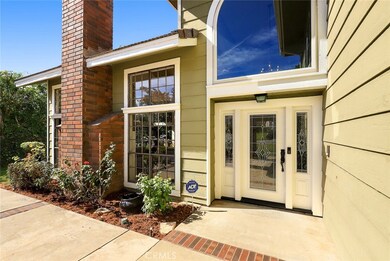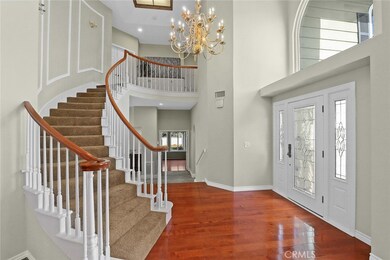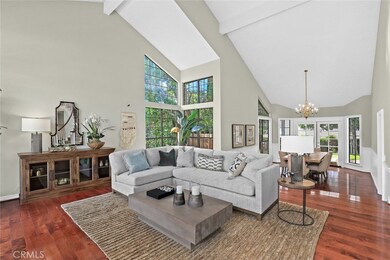
139 Morgan Ranch Rd Glendora, CA 91741
North Glendora NeighborhoodHighlights
- Primary Bedroom Suite
- Open Floorplan
- Fireplace in Primary Bedroom
- Sutherland Elementary School Rated A
- Mountain View
- Two Story Ceilings
About This Home
As of August 2023This beautiful two-story home is nestled in the foothills of Glendora. Located in the much sought after area of Morgan Ranch. The grand entrance greets you at the door and opens up to a winding staircase with a wide open floor plan. Comprised of a formal living room and dining room with lots of windows creates a bright and airy feeling with plenty of entertaining space. The hardwood floors complement and bring out the charm. Home features 4 bedrooms, 3 bathrooms plus a large bonus room that has so many possibilities. The very traditional floor plan contains 3,331 square feet of living space. The lot size is 15,282 and the house is orientated in such a way that you can enjoy the view of the foothills from the front yard and entertain in the privacy of your own backyard with a large covered patio. A future oasis if you just add water…plenty of room to design a custom pool. 1 of the 4 bedrooms is situated downstairs but has been converted to an office and is easily converted back. Don’t forget the large bonus room upstairs that can be a media room, teenagers retreat as it features almost 600 square feet. The home has been freshly painted and recently updated with new stainless appliances and granite countertops. You don’t want to miss this opportunity to live in a prestigious area of Glendora at such an affordable price. 3 Car garage with a laundry room.
Last Agent to Sell the Property
Seven Gables Real Estate License #01270584 Listed on: 10/17/2019
Home Details
Home Type
- Single Family
Est. Annual Taxes
- $18,201
Year Built
- Built in 1983
Lot Details
- 0.35 Acre Lot
- East Facing Home
- Sprinklers Throughout Yard
- Property is zoned GDE6_PD4
HOA Fees
- $41 Monthly HOA Fees
Parking
- 3 Car Direct Access Garage
- Parking Available
- Three Garage Doors
- Driveway Down Slope From Street
Property Views
- Mountain
- Hills
- Neighborhood
Home Design
- Turnkey
- Slab Foundation
Interior Spaces
- 3,331 Sq Ft Home
- 2-Story Property
- Open Floorplan
- Two Story Ceilings
- Ceiling Fan
- Recessed Lighting
- Family Room with Fireplace
- Great Room
- Family Room Off Kitchen
- Living Room with Fireplace
- Dining Room
- Bonus Room
Kitchen
- Open to Family Room
- Eat-In Kitchen
- Electric Oven
- Electric Cooktop
- Microwave
- Dishwasher
- Granite Countertops
- Disposal
Flooring
- Wood
- Tile
Bedrooms and Bathrooms
- 4 Bedrooms | 1 Main Level Bedroom
- Fireplace in Primary Bedroom
- Primary Bedroom Suite
- 3 Full Bathrooms
- Granite Bathroom Countertops
- Dual Sinks
- Dual Vanity Sinks in Primary Bathroom
- Bathtub with Shower
- Walk-in Shower
Laundry
- Laundry Room
- Gas And Electric Dryer Hookup
Home Security
- Carbon Monoxide Detectors
- Fire and Smoke Detector
Utilities
- Central Heating and Cooling System
- Natural Gas Connected
- Cable TV Available
Additional Features
- Open Patio
- Suburban Location
Community Details
- Morgan Ranch Association, Phone Number (626) 914-7349
- Foothills
Listing and Financial Details
- Tax Lot 7
- Tax Tract Number 39001
- Assessor Parcel Number 8659017012
Ownership History
Purchase Details
Home Financials for this Owner
Home Financials are based on the most recent Mortgage that was taken out on this home.Purchase Details
Home Financials for this Owner
Home Financials are based on the most recent Mortgage that was taken out on this home.Purchase Details
Home Financials for this Owner
Home Financials are based on the most recent Mortgage that was taken out on this home.Purchase Details
Home Financials for this Owner
Home Financials are based on the most recent Mortgage that was taken out on this home.Purchase Details
Similar Homes in the area
Home Values in the Area
Average Home Value in this Area
Purchase History
| Date | Type | Sale Price | Title Company |
|---|---|---|---|
| Grant Deed | -- | Chicago Title Company | |
| Grant Deed | $1,550,000 | Wfg National Title | |
| Grant Deed | $1,100,000 | Lawyers Title | |
| Grant Deed | $795,000 | Investors Title Company | |
| Interfamily Deed Transfer | -- | -- |
Mortgage History
| Date | Status | Loan Amount | Loan Type |
|---|---|---|---|
| Open | $806,500 | New Conventional | |
| Previous Owner | $775,000 | New Conventional | |
| Previous Owner | $660,000 | New Conventional | |
| Previous Owner | $777,000 | New Conventional | |
| Previous Owner | $134,000 | Future Advance Clause Open End Mortgage | |
| Previous Owner | $785,500 | New Conventional | |
| Previous Owner | $625,500 | New Conventional | |
| Previous Owner | $350,000 | Credit Line Revolving | |
| Previous Owner | $290,000 | Credit Line Revolving | |
| Previous Owner | $193,600 | Credit Line Revolving | |
| Previous Owner | $193,600 | Credit Line Revolving | |
| Previous Owner | $126,000 | Credit Line Revolving | |
| Previous Owner | $638,850 | Unknown | |
| Previous Owner | $79,500 | Credit Line Revolving | |
| Previous Owner | $636,000 | Purchase Money Mortgage | |
| Previous Owner | $440,000 | Unknown |
Property History
| Date | Event | Price | Change | Sq Ft Price |
|---|---|---|---|---|
| 08/18/2023 08/18/23 | Sold | $1,550,000 | 0.0% | $465 / Sq Ft |
| 07/21/2023 07/21/23 | For Sale | $1,550,000 | 0.0% | $465 / Sq Ft |
| 07/12/2023 07/12/23 | Price Changed | $1,550,000 | +40.9% | $465 / Sq Ft |
| 01/15/2020 01/15/20 | Sold | $1,100,000 | -2.2% | $330 / Sq Ft |
| 11/07/2019 11/07/19 | Pending | -- | -- | -- |
| 10/17/2019 10/17/19 | For Sale | $1,125,000 | -- | $338 / Sq Ft |
Tax History Compared to Growth
Tax History
| Year | Tax Paid | Tax Assessment Tax Assessment Total Assessment is a certain percentage of the fair market value that is determined by local assessors to be the total taxable value of land and additions on the property. | Land | Improvement |
|---|---|---|---|---|
| 2025 | $18,201 | $1,581,000 | $774,486 | $806,514 |
| 2024 | $18,201 | $1,550,000 | $759,300 | $790,700 |
| 2023 | $13,730 | $1,156,293 | $642,794 | $513,499 |
| 2022 | $13,471 | $1,133,622 | $630,191 | $503,431 |
| 2021 | $13,240 | $1,111,395 | $617,835 | $493,560 |
| 2020 | $12,062 | $1,033,523 | $505,322 | $528,201 |
| 2019 | $11,780 | $1,013,259 | $495,414 | $517,845 |
| 2018 | $11,503 | $993,392 | $485,700 | $507,692 |
| 2016 | $11,029 | $954,820 | $466,841 | $487,979 |
| 2015 | $10,776 | $940,479 | $459,829 | $480,650 |
| 2014 | $10,737 | $922,057 | $450,822 | $471,235 |
Agents Affiliated with this Home
-
T
Seller's Agent in 2023
Tian Qi
Keller Williams Legacy
(626) 203-2877
1 in this area
58 Total Sales
-

Seller Co-Listing Agent in 2023
Fei Li
Keller Williams Legacy
(949) 353-9999
1 in this area
294 Total Sales
-

Buyer's Agent in 2023
Laura Getzoff
RE/MAX
(818) 539-7339
1 in this area
121 Total Sales
-

Seller's Agent in 2020
Randy Abrams
Seven Gables Real Estate
(626) 222-3954
3 in this area
24 Total Sales
-

Buyer's Agent in 2020
Joe Galante
LIFESTYLES REAL ESTATE, INC
(951) 529-1907
5 Total Sales
Map
Source: California Regional Multiple Listing Service (CRMLS)
MLS Number: AR19244837
APN: 8659-017-012
- 112 Morgan Ranch Rd
- 2200 Shenandoah Ln
- 109 Glengrove Ave
- 2271 Redwood Dr
- 202 N Lone Hill Ave
- 2350 Oak Park Rd
- 2314 Country Club Vista St
- 114 Prairie Place
- 2225 Saratoga Ln
- 2188 Saratoga Ln
- 2010 E Route 66
- 2022 E Route 66
- 1749 Compromise Line Rd
- 648 Gordon Highlands Rd
- 449 Fern Dell Place
- 1581 Manor Ln
- 132 Oak Forest Cir
- 170 Oak Forest Cir
- 108 Oak Forest Cir Unit 25
- 137 Oak Forest Cir
