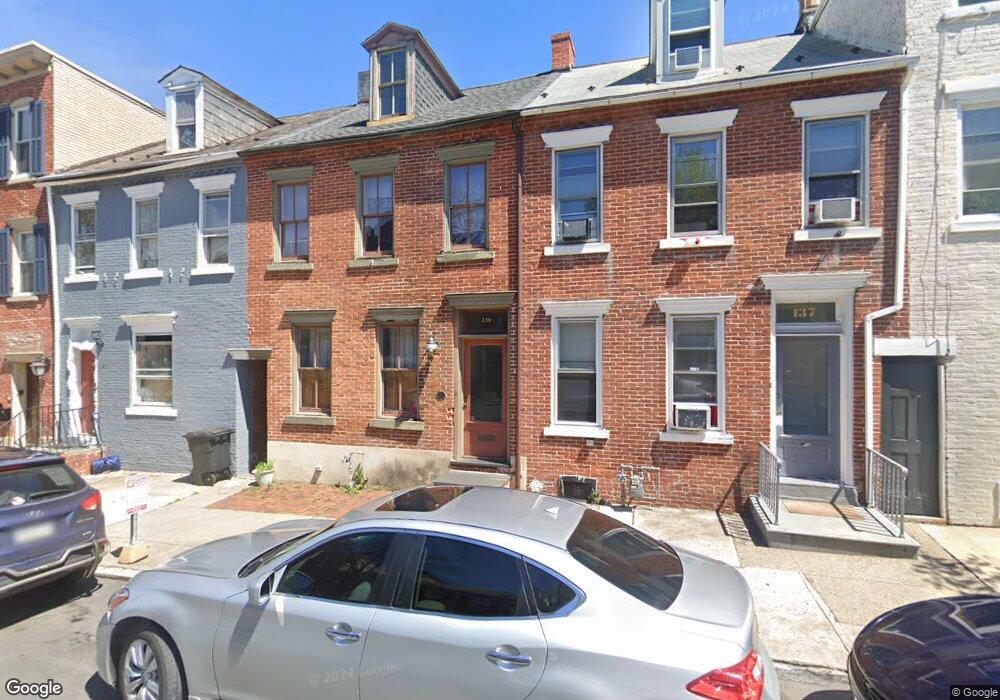139 N 11th St Allentown, PA 18102
Center City NeighborhoodEstimated Value: $269,000 - $283,000
2
Beds
2
Baths
1,983
Sq Ft
$140/Sq Ft
Est. Value
About This Home
This home is located at 139 N 11th St, Allentown, PA 18102 and is currently estimated at $277,409, approximately $139 per square foot. 139 N 11th St is a home located in Lehigh County with nearby schools including Huntington Elementary School, San Rafael Junior High School, and Francis D Raub Middle School.
Ownership History
Date
Name
Owned For
Owner Type
Purchase Details
Closed on
Aug 18, 2008
Sold by
Giordano Matthew
Bought by
Resto Gilberto
Current Estimated Value
Home Financials for this Owner
Home Financials are based on the most recent Mortgage that was taken out on this home.
Original Mortgage
$167,687
Outstanding Balance
$110,435
Interest Rate
6.4%
Mortgage Type
FHA
Estimated Equity
$166,974
Purchase Details
Closed on
Sep 13, 1996
Sold by
Mellon Mortgage Co
Bought by
Lawrence Christopher J
Purchase Details
Closed on
Oct 28, 1994
Sold by
Smith Jr Cary R
Bought by
Mellon Mortgage Co
Purchase Details
Closed on
Mar 22, 1985
Bought by
Smith Cary R
Create a Home Valuation Report for This Property
The Home Valuation Report is an in-depth analysis detailing your home's value as well as a comparison with similar homes in the area
Home Values in the Area
Average Home Value in this Area
Purchase History
| Date | Buyer | Sale Price | Title Company |
|---|---|---|---|
| Resto Gilberto | $169,900 | -- | |
| Lawrence Christopher J | $24,900 | -- | |
| Mellon Mortgage Co | -- | -- | |
| Smith Cary R | $31,000 | -- |
Source: Public Records
Mortgage History
| Date | Status | Borrower | Loan Amount |
|---|---|---|---|
| Open | Resto Gilberto | $167,687 |
Source: Public Records
Tax History Compared to Growth
Tax History
| Year | Tax Paid | Tax Assessment Tax Assessment Total Assessment is a certain percentage of the fair market value that is determined by local assessors to be the total taxable value of land and additions on the property. | Land | Improvement |
|---|---|---|---|---|
| 2025 | $3,275 | $99,900 | $10,000 | $89,900 |
| 2024 | $3,275 | $99,900 | $10,000 | $89,900 |
| 2023 | $3,275 | $99,900 | $10,000 | $89,900 |
| 2022 | $3,162 | $99,900 | $89,900 | $10,000 |
| 2021 | $3,099 | $99,900 | $10,000 | $89,900 |
| 2020 | $3,019 | $99,900 | $10,000 | $89,900 |
| 2019 | $2,970 | $99,900 | $10,000 | $89,900 |
| 2018 | $2,768 | $99,900 | $10,000 | $89,900 |
| 2017 | $2,699 | $99,900 | $10,000 | $89,900 |
| 2016 | -- | $99,900 | $10,000 | $89,900 |
| 2015 | -- | $99,900 | $10,000 | $89,900 |
| 2014 | -- | $99,900 | $10,000 | $89,900 |
Source: Public Records
Map
Nearby Homes
- 1035 W Turner St
- 140 N 11th St
- 131 N Poplar St
- 1141 Emmett St
- 247 N 10th St
- 112 N Poplar St
- 231 N 12th St
- 938 W Gordon St
- 217 N 13th St
- 35 N Jefferson St
- 36 N Jefferson St
- 21 N Jefferson St
- 42 N 13th St
- 1326 W Turner St
- 956 W Maple St
- 1138 W Maple St
- 417 Fulton St
- 513 N Howard St
- 24 N 13th St
- 1336 W Turner St
- 137 N 11th St
- 143 N 11th St
- 135 N 11th St
- 131 N 11th St
- 147 N 11th St Unit 3
- 147 N 11th St
- 133 N 11th St
- 129 N 11th St
- 127 N 11th St
- 1038 W Turner St Unit 1040
- 138 N 11th St
- 134 N 11th St
- 125 N 11th St Unit 1
- 125 N 11th St Unit 4
- 125 N 11th St
- 136 N Peach St
- 144 N 11th St
- 1036 W Turner St
- 130 N 11th St
- 142 N 11th St
