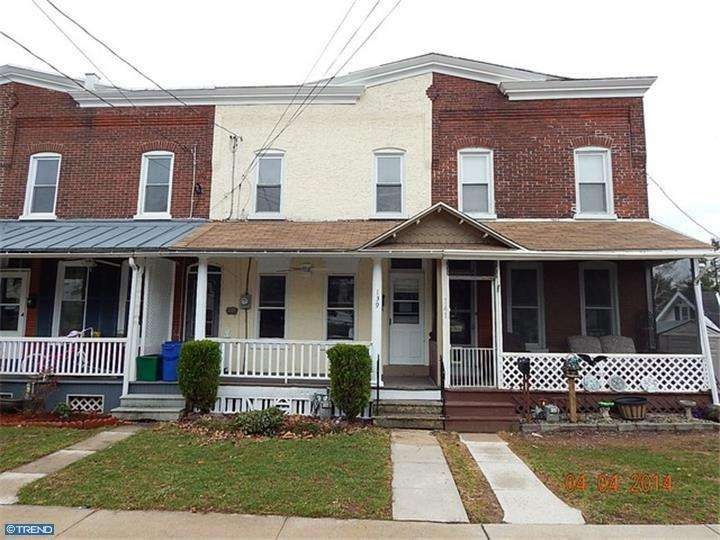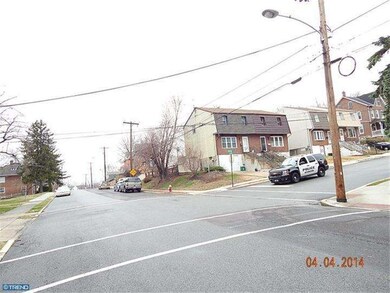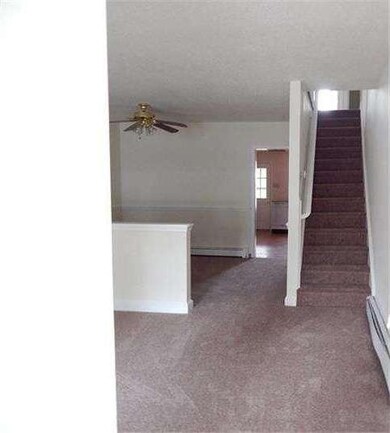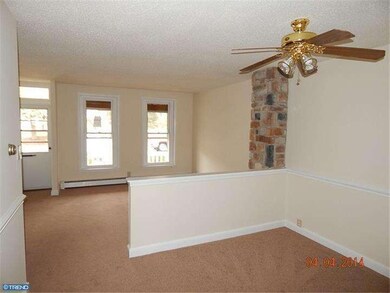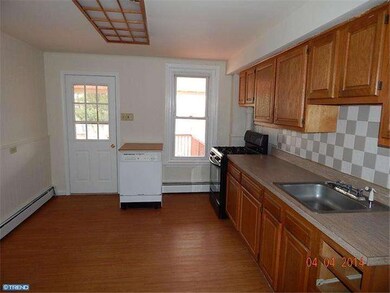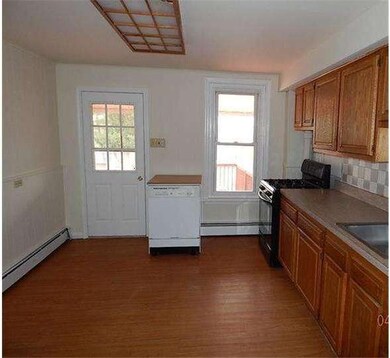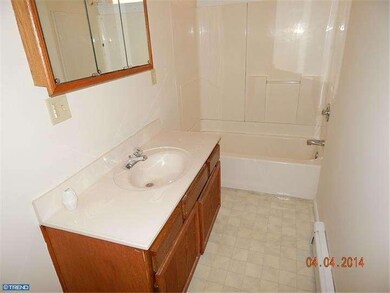
139 N 3rd Ave Unit 22 Royersford, PA 19468
Limerick Township NeighborhoodEstimated Value: $271,334 - $277,000
Highlights
- Colonial Architecture
- Deck
- Porch
- Royersford Elementary School Rated A
- No HOA
- 4-minute walk to Spring Ford Children's Park
About This Home
As of September 2014Freddie Mac proudly presents this spectacular 3 bedroom/2 full bath move-in ready home in Royersford Boro, Springford School District. Absolutely gorgeous home with formal living room, knee wall offers sightlines to the formal dining room with ceiling fan and chair rail. Big bright eat-in kitchen with door to outside and a full bath make up the main floor. 2nd floor has 3 very nice size bedrooms and 2nd bath. A front porch, full walk out basement with laundry, huge partially covered rear deck, and tons of off street parking complete this home. Bright and neutral throughout with new paint and carpeting. Awesome boro location close to bus, schools, parks, shopping and entertainment. EZ access to PA Turnpike, I76 and 422. Minutes to King of Prussia, Valley Forge, Ursinus College and Valley Forge Military Academy. Homesteps is offering Up to $500 Home Warranty (Terms and conditions apply ww w.homesteps.co m/homesteps/homebuyer/terms_and_conditions.html) Selling AS IS. Buyer responsible for paying all transfer tax and obtaining U & O. All offers must be accompanied by certified earnest deposits, no letters of intent, no exceptions. Corporate addendums generated with accepted offer. Settlement is contingent upon receipt of Sheriff's deed. No Investor offers for the first 20 days on market. Property eligible under Freddie Mac 1st Look Initiative thru 4/26/14. Investors welcomed after 4/26/14.
Last Agent to Sell the Property
Century 21 Advantage Gold-Southampton License #RM027569B Listed on: 04/05/2014

Townhouse Details
Home Type
- Townhome
Year Built
- Built in 1903
Lot Details
- 3,885 Sq Ft Lot
- Front Yard
Parking
- 3 Open Parking Spaces
Home Design
- Colonial Architecture
- Brick Exterior Construction
- Stucco
Interior Spaces
- 1,152 Sq Ft Home
- Property has 2 Levels
- Living Room
- Dining Room
- Eat-In Kitchen
Flooring
- Wall to Wall Carpet
- Tile or Brick
Bedrooms and Bathrooms
- 3 Bedrooms
- En-Suite Primary Bedroom
- 2 Full Bathrooms
Basement
- Basement Fills Entire Space Under The House
- Exterior Basement Entry
- Laundry in Basement
Outdoor Features
- Deck
- Porch
Schools
- Spring-Ford Middle School 8Th Grade Center
- Spring-Ford Senior High School
Utilities
- Heating System Uses Gas
- Natural Gas Water Heater
Community Details
- No Home Owners Association
Listing and Financial Details
- Tax Lot 022
- Assessor Parcel Number 19-00-04016-006
Ownership History
Purchase Details
Home Financials for this Owner
Home Financials are based on the most recent Mortgage that was taken out on this home.Purchase Details
Home Financials for this Owner
Home Financials are based on the most recent Mortgage that was taken out on this home.Purchase Details
Purchase Details
Purchase Details
Similar Homes in Royersford, PA
Home Values in the Area
Average Home Value in this Area
Purchase History
| Date | Buyer | Sale Price | Title Company |
|---|---|---|---|
| Bland Gabrielle N | $190,000 | None Available | |
| Tornetta Bethany A | $100,000 | Land Title Services | |
| Federal Home Loan Mortgage Corporation | $1,951 | None Available | |
| Marlowe Brian | $62,900 | -- | |
| Speakman Karen L | -- | -- |
Mortgage History
| Date | Status | Borrower | Loan Amount |
|---|---|---|---|
| Open | Bland Gabrielle N | $186,558 | |
| Previous Owner | Tornetta Bethany A | $95,000 | |
| Previous Owner | Ferreri Kelly A | $119,000 | |
| Previous Owner | Ferreri Ii Donald C | $107,250 |
Property History
| Date | Event | Price | Change | Sq Ft Price |
|---|---|---|---|---|
| 09/30/2014 09/30/14 | Sold | $100,000 | -4.7% | $87 / Sq Ft |
| 08/14/2014 08/14/14 | Pending | -- | -- | -- |
| 08/04/2014 08/04/14 | Price Changed | $104,900 | -8.7% | $91 / Sq Ft |
| 08/04/2014 08/04/14 | For Sale | $114,900 | +14.9% | $100 / Sq Ft |
| 08/01/2014 08/01/14 | Off Market | $100,000 | -- | -- |
| 07/01/2014 07/01/14 | Price Changed | $114,900 | 0.0% | $100 / Sq Ft |
| 07/01/2014 07/01/14 | For Sale | $114,900 | +14.9% | $100 / Sq Ft |
| 06/27/2014 06/27/14 | Off Market | $100,000 | -- | -- |
| 06/02/2014 06/02/14 | Price Changed | $119,900 | -4.0% | $104 / Sq Ft |
| 05/07/2014 05/07/14 | Price Changed | $124,900 | -7.4% | $108 / Sq Ft |
| 04/05/2014 04/05/14 | For Sale | $134,900 | -- | $117 / Sq Ft |
Tax History Compared to Growth
Tax History
| Year | Tax Paid | Tax Assessment Tax Assessment Total Assessment is a certain percentage of the fair market value that is determined by local assessors to be the total taxable value of land and additions on the property. | Land | Improvement |
|---|---|---|---|---|
| 2024 | $3,281 | $73,280 | $32,860 | $40,420 |
| 2023 | $3,151 | $73,280 | $32,860 | $40,420 |
| 2022 | $3,060 | $73,280 | $32,860 | $40,420 |
| 2021 | $3,108 | $73,280 | $32,860 | $40,420 |
| 2020 | $2,988 | $73,280 | $32,860 | $40,420 |
| 2019 | $2,943 | $73,280 | $32,860 | $40,420 |
| 2018 | $2,942 | $73,280 | $32,860 | $40,420 |
| 2017 | $2,824 | $73,280 | $32,860 | $40,420 |
| 2016 | $2,795 | $73,280 | $32,860 | $40,420 |
| 2015 | $2,719 | $73,280 | $32,860 | $40,420 |
| 2014 | $2,719 | $73,280 | $32,860 | $40,420 |
Agents Affiliated with this Home
-
William Lublin

Seller's Agent in 2014
William Lublin
Century 21 Advantage Gold-Southampton
(215) 280-4114
206 Total Sales
-
Paula Capati
P
Seller Co-Listing Agent in 2014
Paula Capati
Century 21 Advantage Gold-Southampton
(215) 671-4700
227 Total Sales
-
Brian Marshall

Buyer's Agent in 2014
Brian Marshall
Springer Realty Group
(610) 656-9424
4 in this area
27 Total Sales
Map
Source: Bright MLS
MLS Number: 1002870702
APN: 19-00-04016-006
- 157 Main St
- 327 Main St
- 314 Walnut St
- 309 N 5th Ave
- 64 Rogerson Ct
- 19 Cameron Ct
- 124 S 3rd Ave
- 27 Cameron Ct Unit 27
- 0 Washington St
- 409 Washington St
- 0 Main St Unit PAMC2088436
- 529 Walnut St
- 323 Spring St
- 227 2nd Ave Unit 6
- 229 2nd Ave
- 134 S 5th Ave
- 235 2nd Ave Unit 2
- 115 Bridge St
- 37 Central Ave
- 459 S 5th Ave
- 139 N 3rd Ave Unit 22
- 137 N 3rd Ave
- 141 N 3rd Ave
- 135 N 3rd Ave
- 133 N 3rd Ave
- 131 N 3rd Ave Unit 26
- 205 1/2 N 3rd Ave
- 129 N 3rd Ave
- 127 N 3rd Ave
- 201 N 3rd Ave
- 125 N 3rd Ave
- 123 N 3rd Ave
- 111 N 3rd Ave
- 209 N 3rd Ave Unit 33
- 310 Chestnut St
- 307 Chestnut St
- 109 N 3rd Ave
- 120 N 3rd Ave
- 309 Chestnut St
- 118 N 3rd Ave
