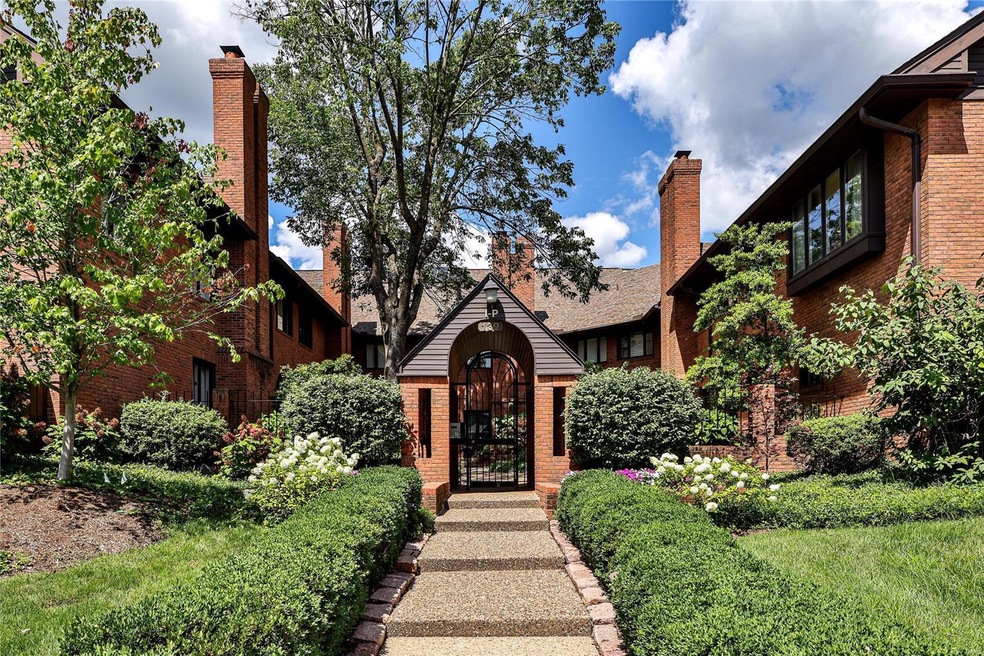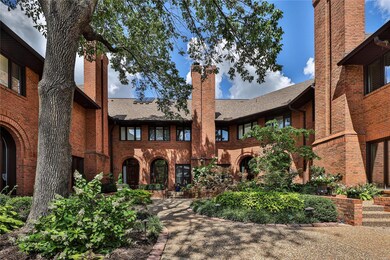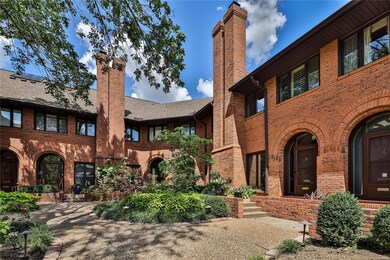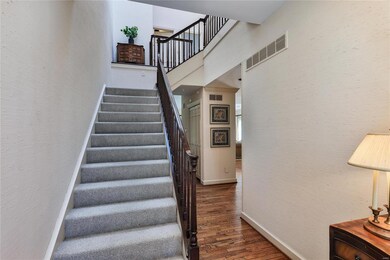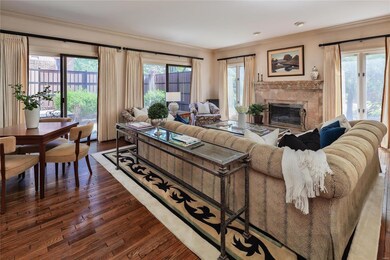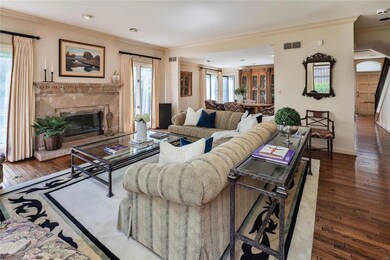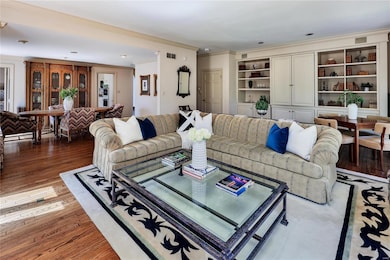
139 N Central Ave Unit P Saint Louis, MO 63105
Downtown Clayton NeighborhoodHighlights
- Vaulted Ceiling
- Traditional Architecture
- 2 Fireplaces
- Meramec Elementary Rated A+
- Wood Flooring
- Some Wood Windows
About This Home
As of March 2025Discover the perfect blend of comfort and convenience in this inviting 3 bedroom, 2 1/2 bath townhome located in the desirable Clayton area. Nestled within reach of all the amenities of Clayton, this home promises a lifestyle of ease and accessibility. Step inside to find a spacious layout that invites you to make it your own. The main floor features an eat in kitchen, dining room and large living area with wet bar. Upstairs, the primary bedroom with vaulted ceiling, lovely fireplace, walk in closet and en-suite bath offers a serene space to unwind. Two additional bedrooms provide versatility and the 2nd floor laundry is a plus. Outside, enjoy the best of both worlds with both a private patio and a deck. The in-unit elevator, two assigned parking spaces and ample extra storage are an added bonus. Add your personal touches to create a space that truly reflects your lifestyle. Don’t miss out- schedule your showing today and envision the possibilities awaiting you in this Clayton gem!
Last Agent to Sell the Property
Janet McAfee Inc. License #1999126713 Listed on: 07/24/2024

Property Details
Home Type
- Condominium
Est. Annual Taxes
- $8,646
Year Built
- Built in 1983
HOA Fees
- $580 Monthly HOA Fees
Parking
- 2 Car Garage
- Basement Garage
- Garage Door Opener
Home Design
- Traditional Architecture
- Brick Veneer
Interior Spaces
- 2,474 Sq Ft Home
- 2-Story Property
- Vaulted Ceiling
- Skylights
- 2 Fireplaces
- Wood Burning Fireplace
- Non-Functioning Fireplace
- Some Wood Windows
- Sliding Doors
- Six Panel Doors
- Living Room
- Dining Room
- Basement
Kitchen
- Microwave
- Dishwasher
- Disposal
Flooring
- Wood
- Carpet
- Ceramic Tile
Bedrooms and Bathrooms
- 3 Bedrooms
Laundry
- Dryer
- Washer
Schools
- Meramec Elem. Elementary School
- Wydown Middle School
- Clayton High School
Additional Features
- Accessible Parking
- Forced Air Heating System
Listing and Financial Details
- Assessor Parcel Number 18K331754
Community Details
Overview
- Association fees include ground maintenance, snow removal
- 16 Units
Amenities
- Community Storage Space
Ownership History
Purchase Details
Home Financials for this Owner
Home Financials are based on the most recent Mortgage that was taken out on this home.Purchase Details
Purchase Details
Purchase Details
Similar Homes in Saint Louis, MO
Home Values in the Area
Average Home Value in this Area
Purchase History
| Date | Type | Sale Price | Title Company |
|---|---|---|---|
| Special Warranty Deed | -- | None Listed On Document | |
| Interfamily Deed Transfer | -- | -- | |
| Warranty Deed | $465,000 | -- | |
| Interfamily Deed Transfer | -- | -- |
Property History
| Date | Event | Price | Change | Sq Ft Price |
|---|---|---|---|---|
| 07/10/2025 07/10/25 | For Sale | $1,425,000 | 0.0% | $576 / Sq Ft |
| 07/08/2025 07/08/25 | Price Changed | $1,425,000 | +68.0% | $576 / Sq Ft |
| 04/18/2025 04/18/25 | Off Market | -- | -- | -- |
| 03/28/2025 03/28/25 | Sold | -- | -- | -- |
| 01/22/2025 01/22/25 | Off Market | -- | -- | -- |
| 01/22/2025 01/22/25 | For Sale | $848,000 | 0.0% | $343 / Sq Ft |
| 12/31/2024 12/31/24 | Off Market | -- | -- | -- |
| 09/20/2024 09/20/24 | Price Changed | $848,000 | -3.5% | $343 / Sq Ft |
| 07/24/2024 07/24/24 | For Sale | $879,000 | -- | $355 / Sq Ft |
Tax History Compared to Growth
Tax History
| Year | Tax Paid | Tax Assessment Tax Assessment Total Assessment is a certain percentage of the fair market value that is determined by local assessors to be the total taxable value of land and additions on the property. | Land | Improvement |
|---|---|---|---|---|
| 2023 | $8,655 | $127,540 | $44,190 | $83,350 |
| 2022 | $9,115 | $127,200 | $59,220 | $67,980 |
| 2021 | $9,083 | $127,200 | $59,220 | $67,980 |
| 2020 | $8,957 | $121,510 | $54,060 | $67,450 |
| 2019 | $8,836 | $121,510 | $54,060 | $67,450 |
| 2018 | $8,546 | $119,590 | $36,200 | $83,390 |
| 2017 | $8,490 | $119,590 | $36,200 | $83,390 |
| 2016 | $7,527 | $100,990 | $24,910 | $76,080 |
| 2015 | $7,593 | $100,990 | $24,910 | $76,080 |
| 2014 | $7,911 | $101,060 | $34,010 | $67,050 |
Agents Affiliated with this Home
-
Lisa Coulter

Seller's Agent in 2025
Lisa Coulter
Janet McAfee Inc.
(314) 941-2883
18 in this area
137 Total Sales
-
Caroline Coulter
C
Seller Co-Listing Agent in 2025
Caroline Coulter
Janet McAfee Inc.
(314) 997-4800
1 in this area
6 Total Sales
Map
Source: MARIS MLS
MLS Number: MIS24032976
APN: 18K-33-1754
- 146 N Bemiston Ave
- 7788 Pershing Ave
- 8025 Maryland Ave Unit 8H
- 132 N Brentwood Blvd
- 303 N Meramec Ave Unit 202
- 155 N Hanley Rd Unit 207
- 234 N Brentwood Blvd
- 7642 Westmoreland Ave
- 7755 Kingsbury Blvd Unit 3
- 415 N Hanley Rd
- 8145 University Dr
- 505 North and South Rd Unit 3C
- 7810 Lafon Place
- 507 Donne Ave
- 520 N and Rd S Unit 105
- 8250 Forsyth Blvd Unit 209
- 8250 Forsyth Blvd Unit 104
- 8250 Forsyth Blvd Unit 302
- 8250 Forsyth Blvd Unit 210
- 8250 Forsyth Blvd Unit 408
