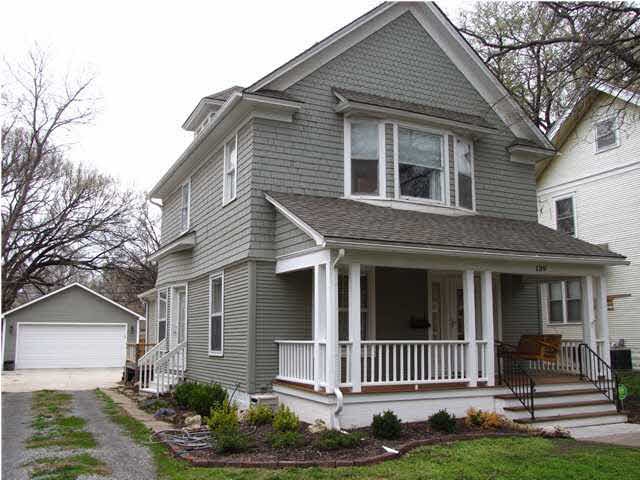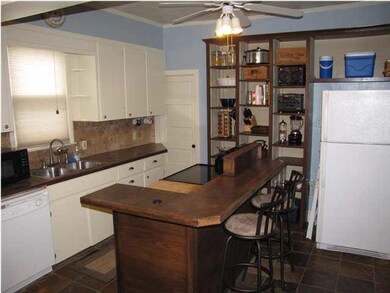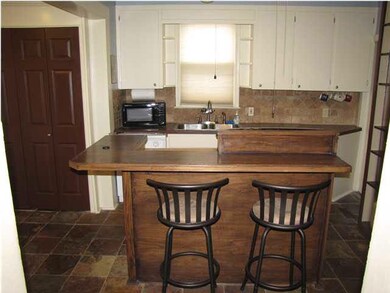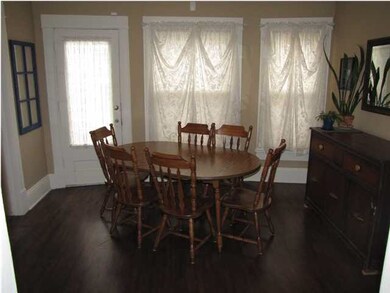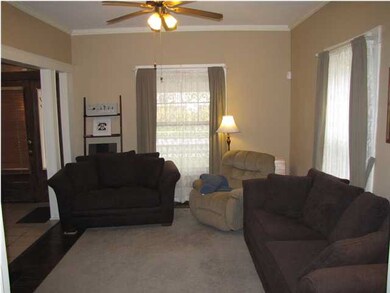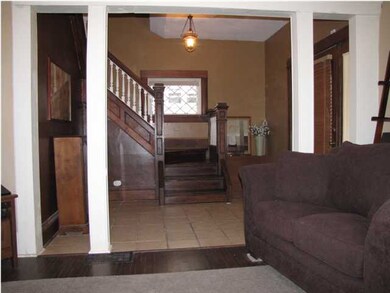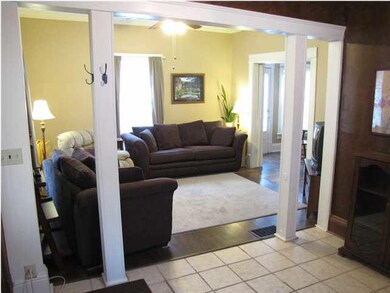
139 N Chautauqua Ave Wichita, KS 67214
Uptown Wichita NeighborhoodHighlights
- Spa
- Wood Flooring
- Formal Dining Room
- Traditional Architecture
- Whirlpool Bathtub
- 2 Car Detached Garage
About This Home
As of March 2019JUST WEST OF COLLEGE HILL, BEAUTIFUL 2 STORY HOME WITH ORIGINAL HARDWOOD FLOORS, MANY UPDATES, 3 BEDROOMS 3 BATHS, EACH BEDROOM HAS PRIVATE BATH! MASTER SUITE HAS HUGE WALK-IN CLOSET, JACUZZI TUB, BAY WINDOW. BEAUTIFUL WOODWORK AND FRESH PAINT THROUGHOUT HOME. LARGE 2 CAR GARAGE WITH OPENER, NEW FRONT PORCH, NEW CONCRETE DRIVEWAY AND PATIO, GUTTERS ETC. OWNERS HAVE KEPT HOME VERY WELL MAINTAINED. PUT THIS ONE AT THE TOP OF YOUR LIST!
Last Agent to Sell the Property
Berkshire Hathaway PenFed Realty License #00228651 Listed on: 04/19/2013
Home Details
Home Type
- Single Family
Est. Annual Taxes
- $1,190
Year Built
- Built in 1910
Lot Details
- 6,472 Sq Ft Lot
- Wood Fence
Home Design
- Traditional Architecture
- Frame Construction
- Composition Roof
Interior Spaces
- 1,633 Sq Ft Home
- 2-Story Property
- Ceiling Fan
- Attached Fireplace Door
- Gas Fireplace
- Window Treatments
- Formal Dining Room
- Wood Flooring
- Basement Cellar
- Laundry on main level
Kitchen
- Breakfast Bar
- Oven or Range
- Electric Cooktop
- Dishwasher
- Kitchen Island
Bedrooms and Bathrooms
- 3 Bedrooms
- Split Bedroom Floorplan
- Walk-In Closet
- Whirlpool Bathtub
- Separate Shower in Primary Bathroom
Home Security
- Home Security System
- Security Lights
- Storm Windows
Parking
- 2 Car Detached Garage
- Carport
- Garage Door Opener
Outdoor Features
- Spa
- Patio
- Rain Gutters
Schools
- College Hill Elementary School
- Robinson Middle School
- East High School
Utilities
- Forced Air Heating and Cooling System
- Heat Pump System
Ownership History
Purchase Details
Home Financials for this Owner
Home Financials are based on the most recent Mortgage that was taken out on this home.Purchase Details
Home Financials for this Owner
Home Financials are based on the most recent Mortgage that was taken out on this home.Purchase Details
Home Financials for this Owner
Home Financials are based on the most recent Mortgage that was taken out on this home.Similar Homes in Wichita, KS
Home Values in the Area
Average Home Value in this Area
Purchase History
| Date | Type | Sale Price | Title Company |
|---|---|---|---|
| Warranty Deed | -- | Security 1St Title Llc | |
| Warranty Deed | -- | None Available | |
| Warranty Deed | -- | None Available |
Mortgage History
| Date | Status | Loan Amount | Loan Type |
|---|---|---|---|
| Open | $128,627 | FHA | |
| Previous Owner | $112,128 | VA | |
| Previous Owner | $72,000 | New Conventional | |
| Previous Owner | $9,000 | New Conventional |
Property History
| Date | Event | Price | Change | Sq Ft Price |
|---|---|---|---|---|
| 03/26/2019 03/26/19 | Sold | -- | -- | -- |
| 02/26/2019 02/26/19 | Pending | -- | -- | -- |
| 02/26/2019 02/26/19 | For Sale | $129,900 | +18.2% | $80 / Sq Ft |
| 09/09/2016 09/09/16 | Sold | -- | -- | -- |
| 06/27/2016 06/27/16 | Pending | -- | -- | -- |
| 05/23/2016 05/23/16 | For Sale | $109,900 | +14.1% | $67 / Sq Ft |
| 05/30/2013 05/30/13 | Sold | -- | -- | -- |
| 04/30/2013 04/30/13 | Pending | -- | -- | -- |
| 04/19/2013 04/19/13 | For Sale | $96,300 | -- | $59 / Sq Ft |
Tax History Compared to Growth
Tax History
| Year | Tax Paid | Tax Assessment Tax Assessment Total Assessment is a certain percentage of the fair market value that is determined by local assessors to be the total taxable value of land and additions on the property. | Land | Improvement |
|---|---|---|---|---|
| 2025 | $2,076 | $22,184 | $2,507 | $19,677 |
| 2024 | $2,076 | $19,608 | $2,093 | $17,515 |
| 2023 | $2,014 | $18,251 | $2,093 | $16,158 |
| 2022 | $1,762 | $16,036 | $1,978 | $14,058 |
| 2021 | $1,824 | $16,036 | $851 | $15,185 |
| 2020 | $1,627 | $14,283 | $851 | $13,432 |
| 2019 | $1,250 | $11,029 | $955 | $10,074 |
| 2018 | $1,253 | $11,029 | $955 | $10,074 |
| 2017 | $1,044 | $0 | $0 | $0 |
| 2016 | $1,252 | $0 | $0 | $0 |
| 2015 | $1,206 | $0 | $0 | $0 |
| 2014 | $1,220 | $0 | $0 | $0 |
Agents Affiliated with this Home
-

Seller's Agent in 2019
Tyson Bean
Pinnacle Realty Group
(316) 461-9088
184 Total Sales
-

Buyer's Agent in 2019
Tiffany Wells
Berkshire Hathaway PenFed Realty
(316) 655-8110
1 in this area
365 Total Sales
-

Buyer Co-Listing Agent in 2019
Kim Frierson-Cowans
Heritage 1st Realty
(316) 519-7979
48 Total Sales
-

Seller's Agent in 2016
Marsha Huebert
Coldwell Banker Plaza Real Estate
(316) 253-6177
81 Total Sales
-

Buyer's Agent in 2016
Bill J Graham
Graham, Inc., REALTORS
(316) 708-4516
672 Total Sales
-

Seller's Agent in 2013
Cathie Barnard
Berkshire Hathaway PenFed Realty
(316) 250-8525
129 Total Sales
Map
Source: South Central Kansas MLS
MLS Number: 351090
APN: 125-22-0-14-06-021.00
