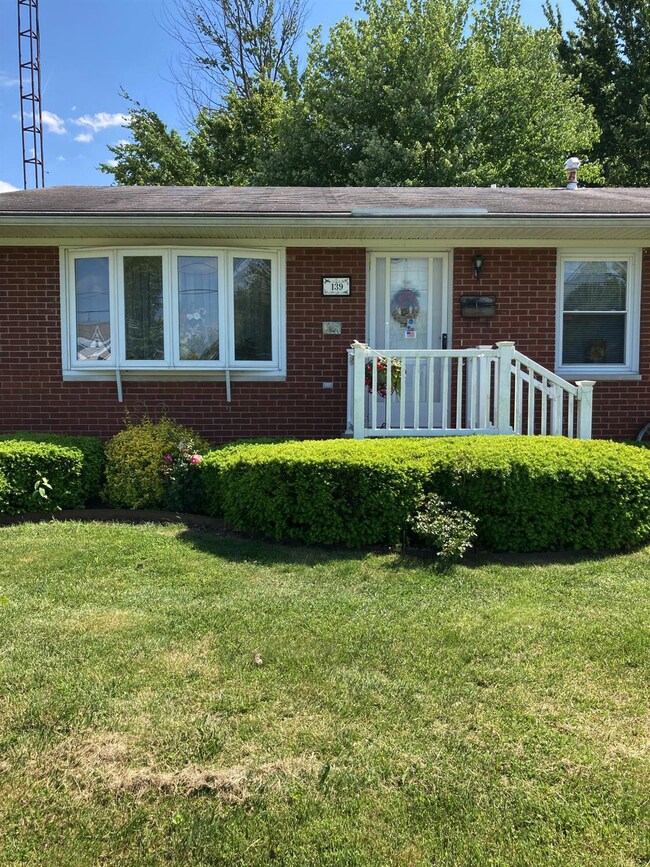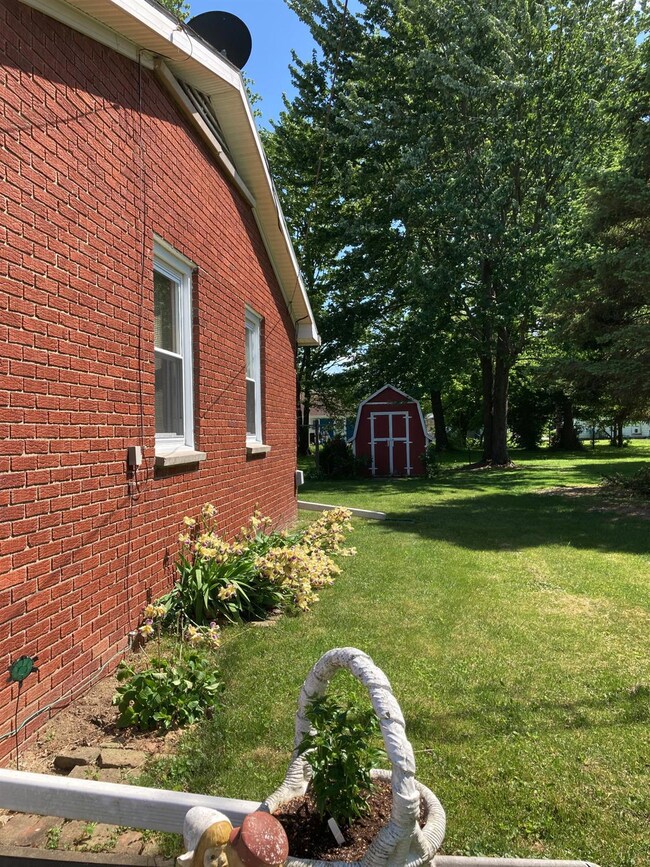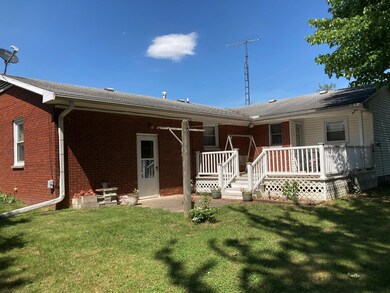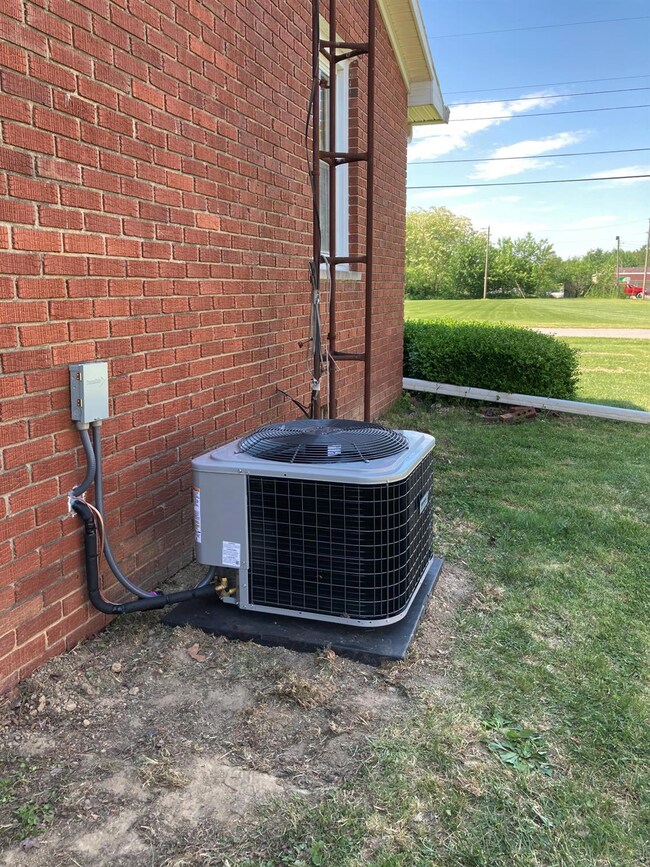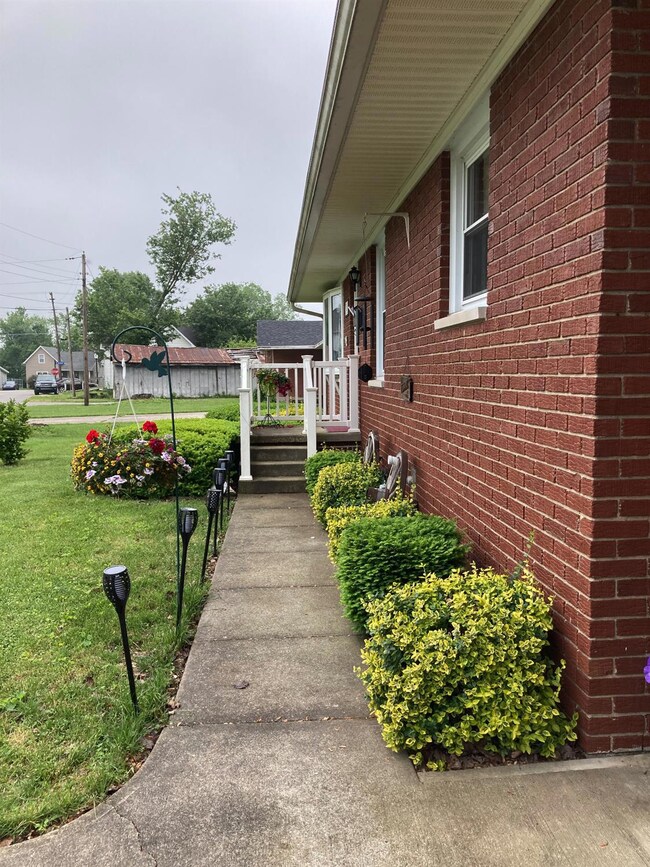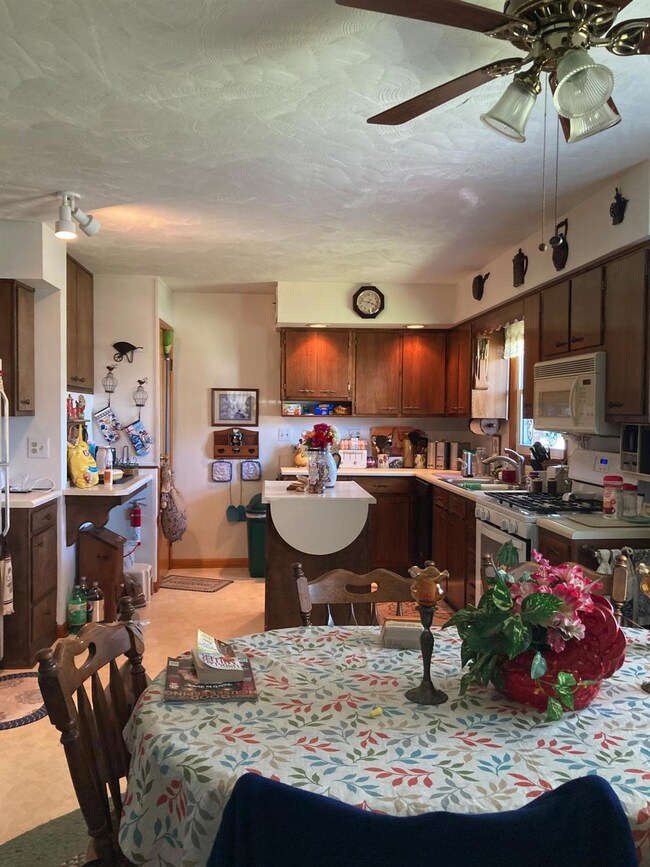
139 North St Osgood, IN 47037
Highlights
- Deck
- Sitting Room
- Porch
- Ranch Style House
- Workshop
- 1 Car Attached Garage
About This Home
As of October 2022Very nice 3 bedroom/2 full bath brick ranch with attached 1 car garage and full basement. Located conveniently within walking distance to most shops and restaurants in town. Brand new furnace and air conditioning unit installed May 17,2022. Large master bedroom with plenty of closet space and an attached bath. Small front porch and nice concrete patio and Trex deck in the back. Nice easy to maintain level yard with mature trees and utility shed. Laundry currently located on the first floor but still hook-ups in the basement. Call for your showing today!
Last Agent to Sell the Property
Cindy Lattire
Huff Realty Indiana Listed on: 05/19/2022
Home Details
Home Type
- Single Family
Year Built
- Built in 1962
Lot Details
- 10,454 Sq Ft Lot
- Lot Dimensions are 80x120
- Landscaped
- Level Lot
Parking
- 1 Car Attached Garage
- Oversized Parking
- Side Facing Garage
- Garage Door Opener
- Driveway
- Off-Street Parking
Home Design
- Ranch Style House
- Brick or Stone Mason
- Block Foundation
- Shingle Roof
- Vinyl Siding
Interior Spaces
- 1,718 Sq Ft Home
- Built-In Features
- Woodwork
- Ceiling Fan
- Double Pane Windows
- Vinyl Clad Windows
- Double Hung Windows
- Sitting Room
- Workshop
- Interior Storage Closet
Kitchen
- Eat-In Kitchen
- Oven or Range
- Microwave
- Dishwasher
- Kitchen Island
- Disposal
Flooring
- Wall to Wall Carpet
- Concrete
- Vinyl
Bedrooms and Bathrooms
- 3 Bedrooms
- En-Suite Primary Bedroom
- 2 Full Bathrooms
- Shower Only
Laundry
- Laundry on main level
- Dryer
- Washer
Partially Finished Basement
- Basement Fills Entire Space Under The House
- Sump Pump
Outdoor Features
- Deck
- Patio
- Shed
- Porch
Utilities
- Central Air
- Heating System Uses Gas
- Gas Water Heater
Community Details
- Southeastern Indiana Board Association
Ownership History
Purchase Details
Similar Homes in Osgood, IN
Home Values in the Area
Average Home Value in this Area
Purchase History
| Date | Type | Sale Price | Title Company |
|---|---|---|---|
| Grant Deed | $127,000 | Attorney Only |
Property History
| Date | Event | Price | Change | Sq Ft Price |
|---|---|---|---|---|
| 10/17/2022 10/17/22 | Sold | -- | -- | -- |
| 09/17/2022 09/17/22 | Off Market | $189,900 | -- | -- |
| 08/16/2022 08/16/22 | For Sale | $189,900 | 0.0% | $111 / Sq Ft |
| 06/15/2022 06/15/22 | Off Market | $189,900 | -- | -- |
| 05/19/2022 05/19/22 | For Sale | $189,900 | -- | $111 / Sq Ft |
| 06/24/2019 06/24/19 | Sold | -- | -- | -- |
| 05/25/2019 05/25/19 | Pending | -- | -- | -- |
| 05/09/2019 05/09/19 | For Sale | -- | -- | -- |
Tax History Compared to Growth
Tax History
| Year | Tax Paid | Tax Assessment Tax Assessment Total Assessment is a certain percentage of the fair market value that is determined by local assessors to be the total taxable value of land and additions on the property. | Land | Improvement |
|---|---|---|---|---|
| 2024 | -- | $106,900 | $12,800 | $94,100 |
| 2023 | $0 | $106,900 | $12,800 | $94,100 |
| 2022 | $559 | $98,900 | $12,800 | $86,100 |
| 2021 | $671 | $107,600 | $12,800 | $94,800 |
| 2020 | $630 | $107,600 | $12,800 | $94,800 |
| 2019 | $428 | $107,600 | $12,800 | $94,800 |
| 2018 | $425 | $108,900 | $12,800 | $96,100 |
| 2017 | $417 | $107,300 | $12,800 | $94,500 |
| 2016 | $409 | $107,300 | $12,800 | $94,500 |
| 2014 | $393 | $105,800 | $12,800 | $93,000 |
| 2013 | $393 | $107,800 | $12,800 | $95,000 |
Agents Affiliated with this Home
-
C
Seller's Agent in 2022
Cindy Lattire
Huff Realty Indiana
-
Marybeth Castner

Seller's Agent in 2019
Marybeth Castner
Meisberger And Associates
(812) 216-7562
146 Total Sales
-
S
Seller Co-Listing Agent in 2019
Sandra Pickett
Meisberger And Associates
Map
Source: Southeastern Indiana Board of REALTORS®
MLS Number: 197267
APN: 69-10-15-333-068.000-007
- 247 N Maple St
- 801 E Beech St
- 105 S Sycamore St
- 227 S Walnut St
- 111 Harlan St
- 1683 S Shook St
- 1633 300 W
- 1633 N County Road 300 W
- 2855 N Old Michigan Rd
- 2051 U S 50
- 0 N Delaware Rd
- 102 Gaslight Dr Unit 81
- 719 U S 50
- 507 U S 50
- 1925 N Milan Versailles Pike
- 212 S Adams St
- 208 S Washington St
- 314 S Washington St
- 412 S Adams St
- 3190 Estelle Rd

