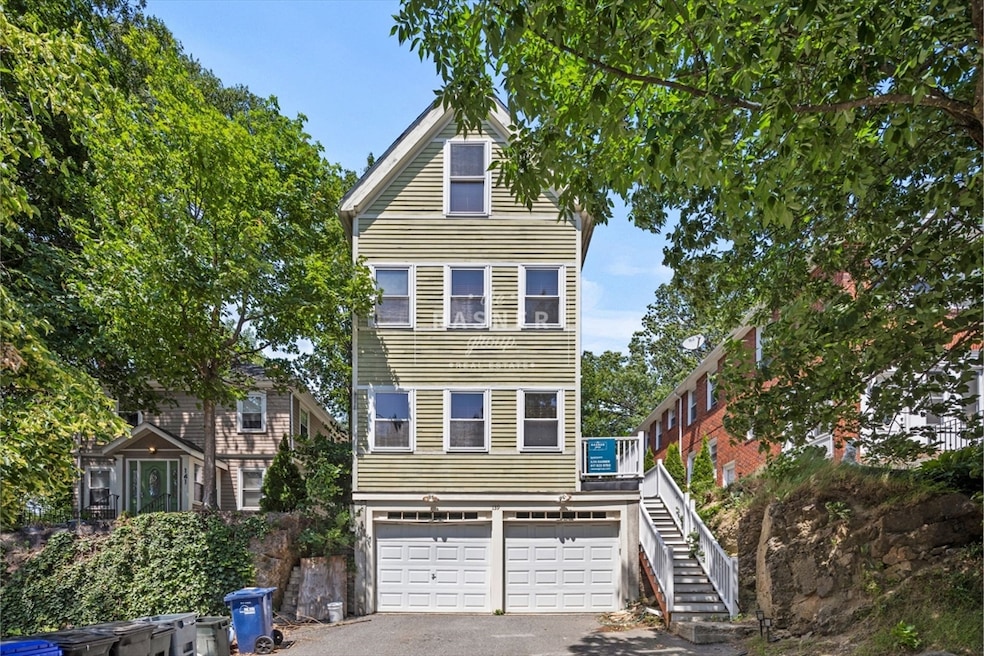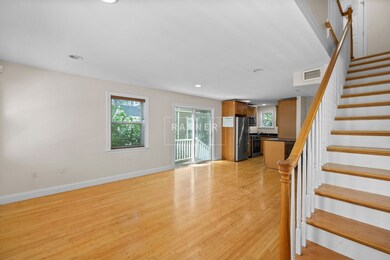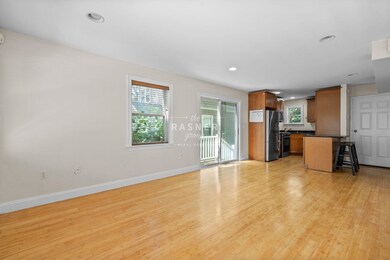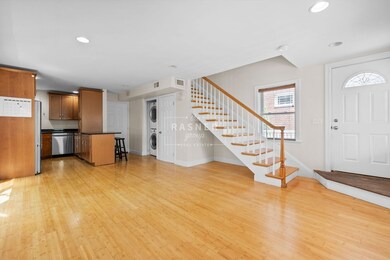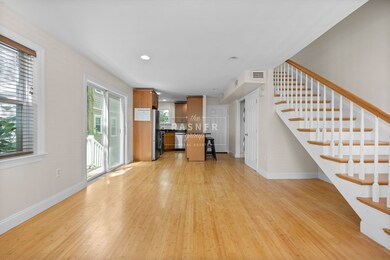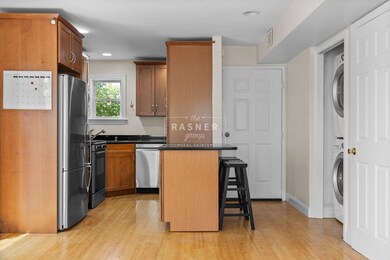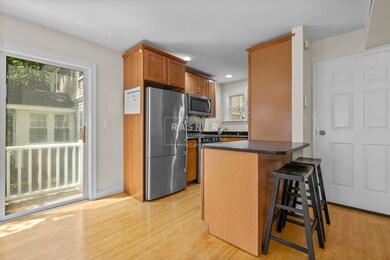139 Nottinghill Rd Unit 1 Brighton, MA 02135
Saint Elizabeths NeighborhoodHighlights
- Medical Services
- Deck
- Wood Flooring
- Open Floorplan
- Property is near public transit
- Solid Surface Countertops
About This Home
One of Brighton/Aberdeen's most desirable streets—welcome home to 139 Nottinghill Street. This 2003 construction townhome features 3 beds / 2.5 baths, ~1300 sqft across 3 thoughtfully designed levels w/ GARAGE parking. As you enter, you'll love the open plan on the main level w/ open-concept living/dining, hardwood floors, granite counters, s/s appliances & a convenient half bath along w/ a tucked-away in-unit washer/dryer. Head upstairs; you'll find two equally sized bedrooms sharing a modern full bath. The entire top floor is dedicated to a spacious primary suite w/ an en suite bath & deep closet. Central A/C, shared yard/patio, private porch. Set on a quiet residential loop off Colborne Rd in the highly desirable Aberdeen neighborhood, just minutes from the Green Line, Brighton Center, Chestnut Hill Reservoir, and Boston College. A rare combo of space, convenience, & parking in a prime location.
Condo Details
Home Type
- Condominium
Est. Annual Taxes
- $8,876
Year Built
- Built in 2003
Parking
- 1 Car Garage
Home Design
- Entry on the 1st floor
Interior Spaces
- 1,279 Sq Ft Home
- Open Floorplan
Kitchen
- Range
- Microwave
- Dishwasher
- Solid Surface Countertops
- Disposal
Flooring
- Wood
- Ceramic Tile
Bedrooms and Bathrooms
- 3 Bedrooms
- Primary bedroom located on third floor
- Bathtub with Shower
- Separate Shower
Laundry
- Laundry on main level
- Dryer
- Washer
Outdoor Features
- Deck
Location
- Property is near public transit
- Property is near schools
Utilities
- Cooling Available
- Heating Available
Listing and Financial Details
- Security Deposit $3,800
- Property Available on 9/1/25
- Rent includes water
- 12 Month Lease Term
- Assessor Parcel Number W:21 P:02752 S:002,4561119
Community Details
Overview
- Property has a Home Owners Association
Amenities
- Medical Services
- Common Area
- Shops
Recreation
- Park
- Jogging Path
Pet Policy
- Call for details about the types of pets allowed
Map
Source: MLS Property Information Network (MLS PIN)
MLS Number: 73421327
APN: BRIG-000000-000021-002752-000002
- 123 Nottinghill Rd Unit 1
- 57 Nottinghill Rd
- 39 Union St
- 2 Larose Place Unit 13
- 36 Colborne Rd
- 51 Wallingford Rd Unit 53
- 15 Nantasket Ave
- 1691 Commonwealth Ave Unit 31
- 38 Ransom Rd Unit 12
- 33 Shannon St Unit 1
- 33 Shannon St Unit 3
- 1710 Commonwealth Ave Unit 3
- 1669 Commonwealth Ave Unit 3
- 1641 Commonwealth Ave Unit 20
- 12-14 Shannon St Unit 3
- 230 Washington St Unit 6
- 230 Washington St Unit 1
- 230 Washington St Unit 11
- 230 Washington St Unit 3
- 230 Washington St Unit 9
- 4 Nottinghill Rd
- 100 Colborne Rd
- 94 Colborne Rd Unit 2
- 15 Nottinghill Rd Unit 1
- 15 Nottinghill Rd Unit 2
- 15 Nottinghill Rd
- 15-17 Nottinghill Rd Unit 2
- 88 Colborne Rd
- 88 Colborne Rd Unit 2
- 86 Colborne Rd Unit 2
- 101 Colborne Rd Unit 101
- 101 Colborne Rd Unit 101
- 52 Blenford Rd Unit 52
- 89 Colborne Rd Unit 2
- 87 Colborne Rd Unit 87
- 26 Union St
- 26 Union St
- 26 Union St
