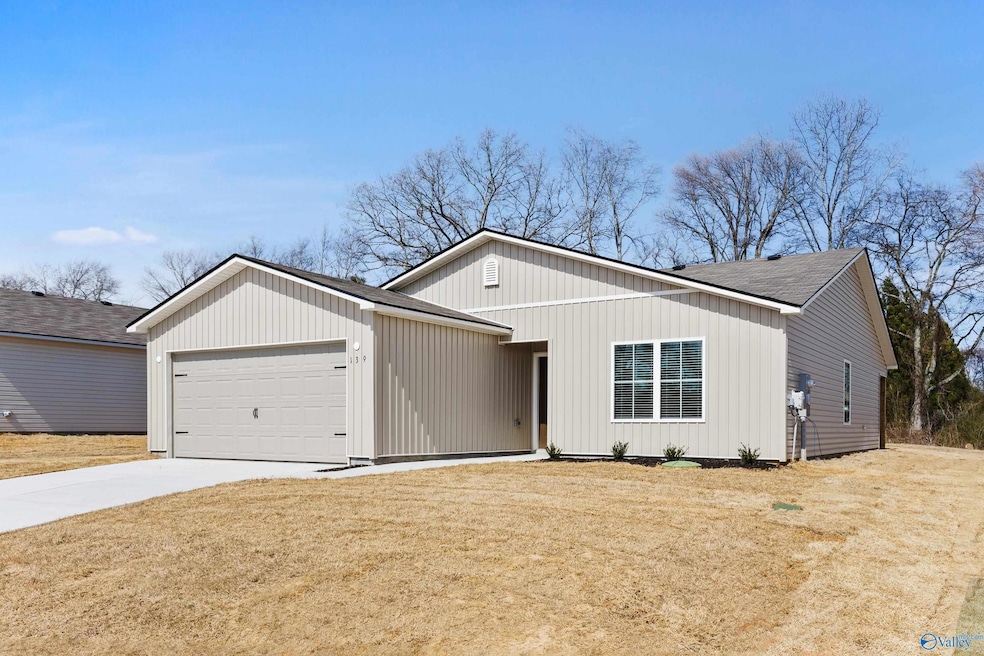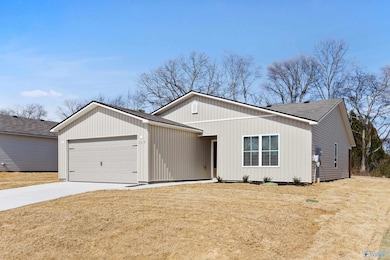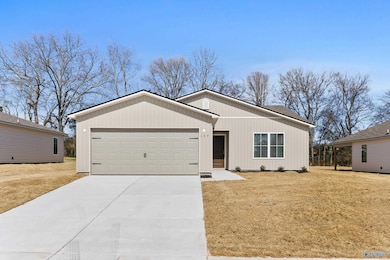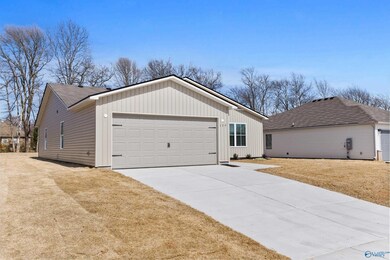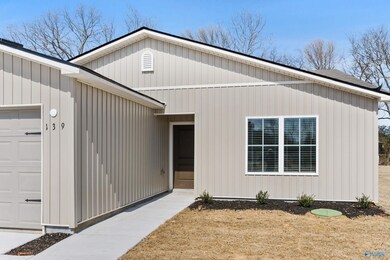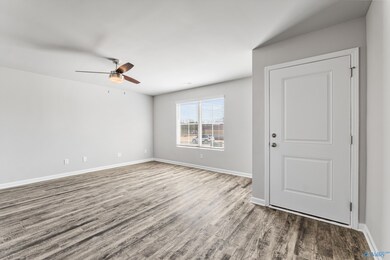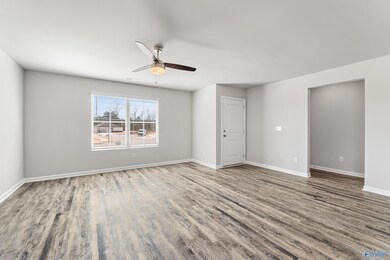
139 Olde Hearth Rd New Market, AL 35761
Estimated payment $1,606/month
Highlights
- New Construction
- Riverton Elementary School Rated A
- Central Heating and Cooling System
About This Home
MOVE IN READY! Home qualifies special FHA/VA/USDA through AHFA First Step Program. The lovely Palisade plan is rich with curb appeal with its welcoming front porch and front yard landscaping. This home features an open floor plan with 3 bedrooms, 2 bathrooms, and a large living room. Also enjoy an open dining area, and a charming kitchen fully equipped with energy-efficient appliances, generous counter space, and a convenient pantry for the adventurous home chef. COVERED BACK PORCH. Come see why New Market is North Alabama's best kept secret. Scenic life and only 5 minutes from your favorite coffee shops, restaurants and shopping.
Listing Agent
Lennar Homes Coastal Realty License #154210 Listed on: 11/23/2024
Home Details
Home Type
- Single Family
Lot Details
- Lot Dimensions are 60 x 150
HOA Fees
- $33 Monthly HOA Fees
Parking
- 2 Car Garage
Home Design
- New Construction
- Slab Foundation
- Vinyl Siding
Interior Spaces
- 1,466 Sq Ft Home
- Property has 1 Level
Bedrooms and Bathrooms
- 3 Bedrooms
- 2 Full Bathrooms
Schools
- Riverton Elementary School
- Buckhorn High School
Utilities
- Central Heating and Cooling System
- Private Sewer
Community Details
- Associa Mckay Management Association
- Built by LENNAR HOMES
- Olde Savannah Subdivision
Listing and Financial Details
- Tax Lot 16
Map
Home Values in the Area
Average Home Value in this Area
Property History
| Date | Event | Price | Change | Sq Ft Price |
|---|---|---|---|---|
| 05/17/2025 05/17/25 | Price Changed | $239,400 | -0.2% | $163 / Sq Ft |
| 04/08/2025 04/08/25 | Price Changed | $239,900 | -2.0% | $164 / Sq Ft |
| 02/28/2025 02/28/25 | Price Changed | $244,900 | +4.7% | $167 / Sq Ft |
| 02/20/2025 02/20/25 | For Sale | $233,900 | 0.0% | $160 / Sq Ft |
| 01/24/2025 01/24/25 | Pending | -- | -- | -- |
| 01/11/2025 01/11/25 | Price Changed | $233,900 | -4.1% | $160 / Sq Ft |
| 12/11/2024 12/11/24 | Price Changed | $243,900 | -2.9% | $166 / Sq Ft |
| 11/23/2024 11/23/24 | For Sale | $251,100 | -- | $171 / Sq Ft |
Similar Homes in New Market, AL
Source: ValleyMLS.com
MLS Number: 21875991
- 102 Trolley Ct
- 129 Olde Hearth Rd
- 105 Trolley Ct
- 116 Olde Hearth Rd
- 146 Olde Hearth Rd
- 112 Olde Hearth Rd
- 121 Olde Hearth Rd
- 123 Olde Hearth Rd
- 115 Olde Hearth Rd
- 106 Olde Savannah Way
- 105 Olde Savannah Way
- 107 Olde Hearth Rd
- 150 Olde Hearth Rd
- 5083 Maysville Rd
- 5083 Maysville Rd
- 5083 Maysville Rd
- 5083 Maysville Rd
- 5083 Maysville Rd
- 5083 Maysville Rd
- 5083 Maysville Rd
