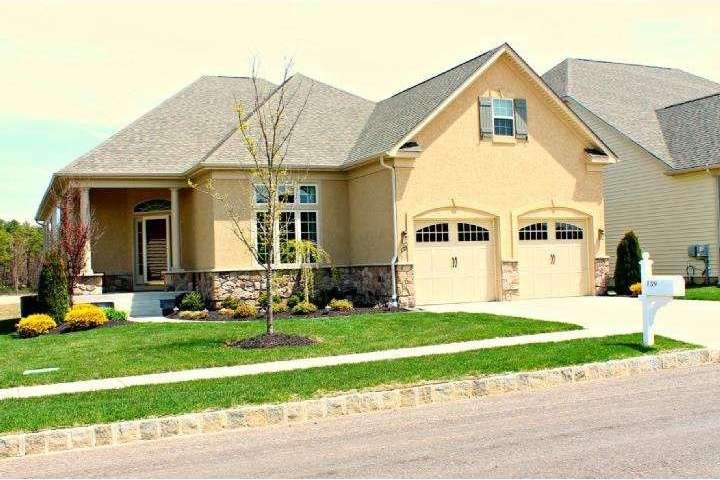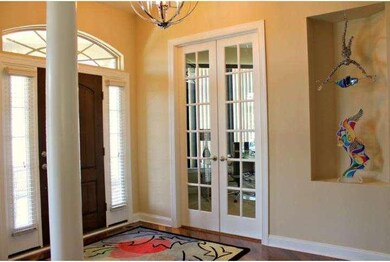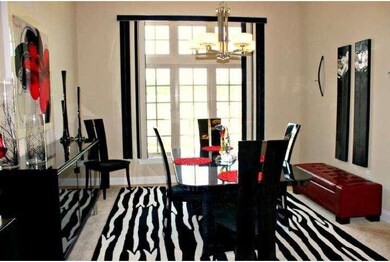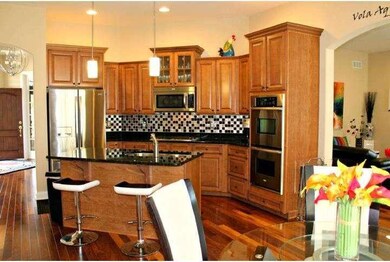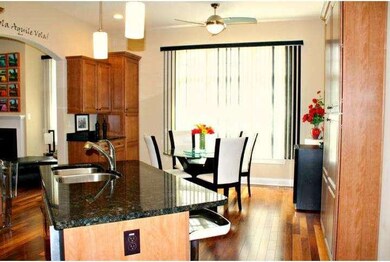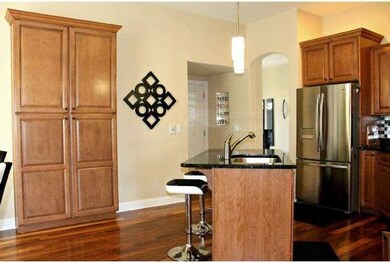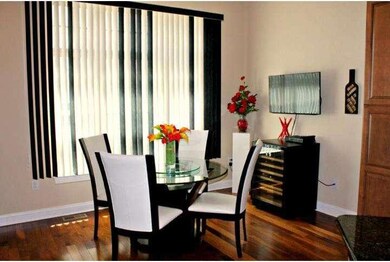
139 Piedmont Blvd West Berlin, NJ 08091
Highlights
- Water Views
- Clubhouse
- Wood Flooring
- Senior Community
- Contemporary Architecture
- Attic
About This Home
As of June 2014WATER VIEW HOME SITE... This is a total package of luxury!! Walk into the home through a custom door into the bright and airy foyer with 11 feet ceilings. Formal dining room leads into the designer kitchen... The kitchen has an island with breakfast bar, stainless steel appliances, granite countertops tile backsplash and extra custom cabinets plus a large eat-in area . The great room has a gas fireplace with mantel and the room is wired for surround sound!! The home includes a study and a luxurious Master suite which features 11 feet ceilings with 2 fitted walk-in closets. The master bathroom has double vanities, granite counters with under mount sinks, glass enclosed stall shower and large soaking tub. Beautiful hardwood floors in the foyer, great room & kitchen. Enjoy your morning coffee in the sunroom which leads onto a EP Henry paved patio so that you can appreciate the water view!! The insulated 2 car garage has a regular stairway to the finished attic. The insulated, temperature controlled crawl space has an easy access for storage. Upgraded carpets throughout the rest of the home with tiled floors in bathrooms and sunroom. This community has a lifestyle to be envied... It includes a 14,000 sq. ft. Clubhouse with a year around indoor pool, and an outdoor pool for the summer, a business center, fitness spa, game parlor, and a large salon & kitchen... This is all included in the low monthly fee, which also covers lawn maintainnace and snow removal... NJ Energy Star home.
Last Agent to Sell the Property
BHHS Fox & Roach-Cherry Hill License #8833736 Listed on: 05/02/2014

Home Details
Home Type
- Single Family
Est. Annual Taxes
- $9,361
Year Built
- Built in 2012
Lot Details
- 6,000 Sq Ft Lot
- Lot Dimensions are 60x120
- Sprinkler System
- Property is in good condition
- Property is zoned SCH
HOA Fees
- $157 Monthly HOA Fees
Parking
- 2 Car Direct Access Garage
- Garage Door Opener
- Driveway
Home Design
- Contemporary Architecture
- Rambler Architecture
- Pitched Roof
- Shingle Roof
- Vinyl Siding
- Concrete Perimeter Foundation
- Stucco
Interior Spaces
- 2,189 Sq Ft Home
- Property has 1 Level
- Ceiling height of 9 feet or more
- Ceiling Fan
- Gas Fireplace
- Living Room
- Dining Room
- Water Views
- Laundry on main level
- Attic
Kitchen
- Eat-In Kitchen
- Butlers Pantry
- Built-In Self-Cleaning Oven
- Cooktop
- Dishwasher
- Kitchen Island
- Disposal
Flooring
- Wood
- Wall to Wall Carpet
- Tile or Brick
Bedrooms and Bathrooms
- 2 Bedrooms
- En-Suite Primary Bedroom
- En-Suite Bathroom
- 2 Full Bathrooms
- Walk-in Shower
Eco-Friendly Details
- Energy-Efficient Appliances
- Energy-Efficient Windows
Outdoor Features
- Patio
Utilities
- Forced Air Heating and Cooling System
- Heating System Uses Gas
- Natural Gas Water Heater
- Cable TV Available
Listing and Financial Details
- Tax Lot 00037
- Assessor Parcel Number 06-02401-00037
Community Details
Overview
- Senior Community
- Association fees include pool(s), common area maintenance, lawn maintenance, snow removal, management
- Built by JS HOVNIANIAN
- Montebello Subdivision, Cordova Cf Floorplan
Amenities
- Clubhouse
Recreation
- Community Pool
Ownership History
Purchase Details
Home Financials for this Owner
Home Financials are based on the most recent Mortgage that was taken out on this home.Purchase Details
Home Financials for this Owner
Home Financials are based on the most recent Mortgage that was taken out on this home.Similar Homes in the area
Home Values in the Area
Average Home Value in this Area
Purchase History
| Date | Type | Sale Price | Title Company |
|---|---|---|---|
| Bargain Sale Deed | $360,000 | Multiple | |
| Deed | $375,000 | Stewart Title |
Mortgage History
| Date | Status | Loan Amount | Loan Type |
|---|---|---|---|
| Previous Owner | $275,000 | New Conventional |
Property History
| Date | Event | Price | Change | Sq Ft Price |
|---|---|---|---|---|
| 06/20/2014 06/20/14 | Sold | $360,000 | -4.0% | $164 / Sq Ft |
| 05/13/2014 05/13/14 | Pending | -- | -- | -- |
| 05/02/2014 05/02/14 | For Sale | $375,000 | 0.0% | $171 / Sq Ft |
| 07/20/2012 07/20/12 | Sold | $375,000 | -3.8% | $177 / Sq Ft |
| 06/10/2012 06/10/12 | Pending | -- | -- | -- |
| 04/13/2012 04/13/12 | Price Changed | $389,900 | 0.0% | $184 / Sq Ft |
| 04/13/2012 04/13/12 | For Sale | $389,900 | +4.0% | $184 / Sq Ft |
| 04/10/2012 04/10/12 | Off Market | $375,000 | -- | -- |
| 09/07/2011 09/07/11 | Price Changed | $419,900 | -2.3% | $199 / Sq Ft |
| 08/30/2011 08/30/11 | For Sale | $429,900 | -- | $203 / Sq Ft |
Tax History Compared to Growth
Tax History
| Year | Tax Paid | Tax Assessment Tax Assessment Total Assessment is a certain percentage of the fair market value that is determined by local assessors to be the total taxable value of land and additions on the property. | Land | Improvement |
|---|---|---|---|---|
| 2024 | $12,064 | $304,100 | $42,000 | $262,100 |
| 2023 | $12,064 | $304,100 | $42,000 | $262,100 |
| 2022 | $11,717 | $304,100 | $42,000 | $262,100 |
| 2021 | $9,437 | $304,100 | $42,000 | $262,100 |
| 2020 | $11,513 | $304,100 | $42,000 | $262,100 |
| 2019 | $11,340 | $304,100 | $42,000 | $262,100 |
| 2018 | $11,367 | $304,100 | $42,000 | $262,100 |
| 2017 | $11,227 | $304,100 | $42,000 | $262,100 |
| 2016 | $11,151 | $304,100 | $42,000 | $262,100 |
| 2015 | $10,017 | $173,100 | $38,000 | $135,100 |
| 2014 | $9,545 | $167,600 | $38,000 | $129,600 |
Agents Affiliated with this Home
-
Dan Sukhia

Seller's Agent in 2014
Dan Sukhia
BHHS Fox & Roach
(609) 870-9138
-
R
Seller's Agent in 2012
RICHARD SHAKARJIAN
Certified Realty Inc
Map
Source: Bright MLS
MLS Number: 1002908204
APN: 06-02401-0000-00037
- 31 Ravenna Dr
- 55 Remington Dr
- 34 Ravenna Dr
- 18 Knottingham Dr
- 34 Gainsboro Dr
- 398 Cooper Rd
- 58 Forrest Hills Dr
- 470 E Taunton Ave
- 100 Forrest Hills Dr
- 418 Oak Ave
- 127 Forrest Hills Dr
- 25 Forrest Hills Dr
- 268 Fairview Ave
- 449 Prospect Ave
- 34 N Rose Ln
- 247 Powell Ave
- 312 Walnut Ave
- 2 Keston Place
- 353 Holly Rd
- 244 Briarwood Rd
