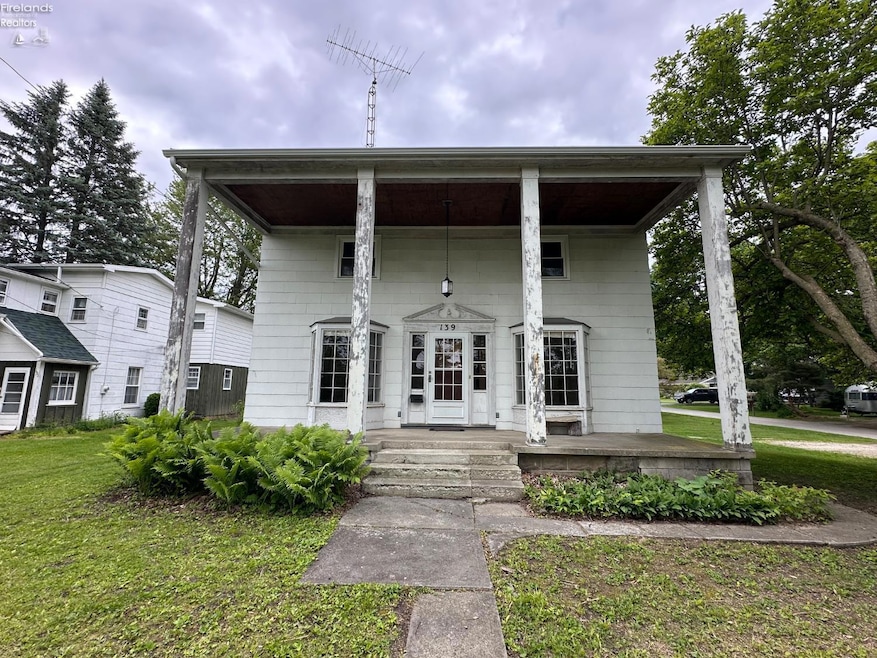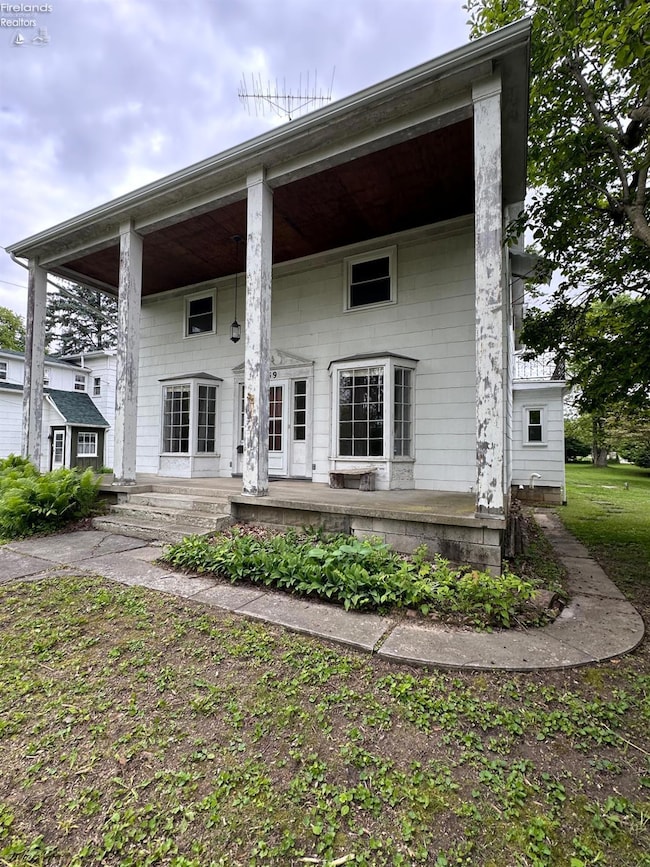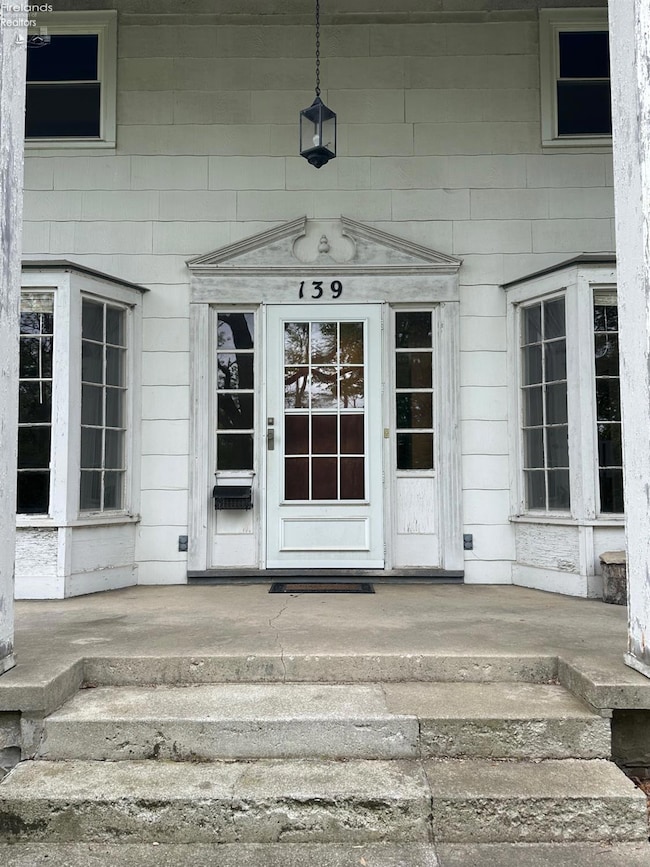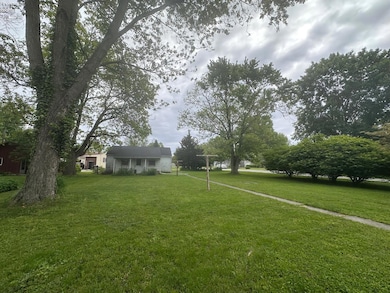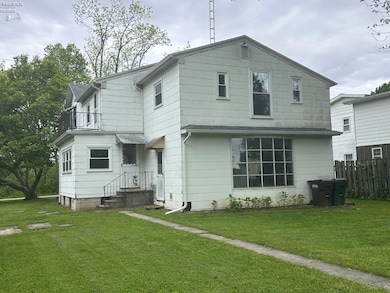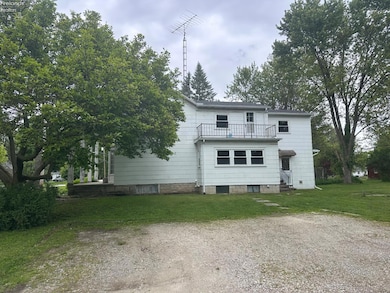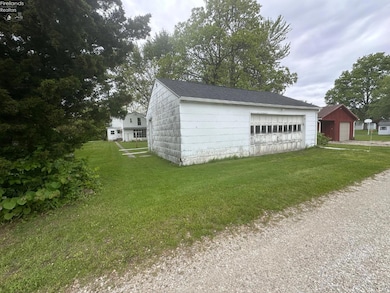
139 Prospect St Tiffin, OH 44883
Estimated payment $1,294/month
Highlights
- Hot Property
- Living Room
- Forced Air Heating and Cooling System
- 2 Car Detached Garage
- Laundry Room
- Ceiling Fan
About This Home
Check out this updated 3bed/2bath home on quiet dead-end street just moments from Hedges Boyer Park. This property offers a perfect blend of character and modern convenience. Step inside to find almost all new flooring & windows throughout, a NEW custom-built kitchen featuring plywood construction cabinets with soft close features on doors and butcher block counters that combine durability with craftsmanship.The sunken family room with a brick accent wall and the formal living room with a wood burning fireplace boast rich wood panel ceilings, adding warmth and charm to the living spaces. Upstairs, you'll find 3 generous sized bedrooms, including a spacious walk-in closet in the primary suite. The landing area offers a common space ideal for an office or additional living space. The fully updated 2nd floor bathroom & laundry room add both comfort and style. The basement includes plenty of space with bathroom facilities. The work has been done for you! Check this one out today.
Co-Listing Agent
Default zSystem
zSystem Default
Home Details
Home Type
- Single Family
Est. Annual Taxes
- $2,439
Year Built
- Built in 1900
Lot Details
- 9,361 Sq Ft Lot
Parking
- 2 Car Detached Garage
Home Design
- Asphalt Roof
Interior Spaces
- 2,310 Sq Ft Home
- 2-Story Property
- Ceiling Fan
- Wood Burning Fireplace
- Family Room
- Living Room
- Basement Fills Entire Space Under The House
- Laundry Room
Bedrooms and Bathrooms
- 3 Bedrooms
- Primary bedroom located on second floor
- 2 Full Bathrooms
Utilities
- Forced Air Heating and Cooling System
- Heating System Uses Natural Gas
- 100 Amp Service
Community Details
- Morlock Replat Subdivision
Listing and Financial Details
- Assessor Parcel Number Q53041350280000
Map
Home Values in the Area
Average Home Value in this Area
Tax History
| Year | Tax Paid | Tax Assessment Tax Assessment Total Assessment is a certain percentage of the fair market value that is determined by local assessors to be the total taxable value of land and additions on the property. | Land | Improvement |
|---|---|---|---|---|
| 2024 | $2,441 | $72,210 | $7,470 | $64,740 |
| 2023 | $2,441 | $72,210 | $7,470 | $64,740 |
| 2022 | $2,420 | $59,420 | $7,030 | $52,390 |
| 2021 | $2,437 | $59,420 | $7,030 | $52,390 |
| 2020 | $2,483 | $59,420 | $7,032 | $52,388 |
| 2019 | $2,220 | $51,402 | $6,227 | $45,175 |
| 2018 | $2,225 | $51,402 | $6,227 | $45,175 |
| 2017 | $2,249 | $51,402 | $6,227 | $45,175 |
| 2016 | $2,166 | $50,750 | $6,041 | $44,709 |
| 2015 | $2,141 | $50,750 | $6,041 | $44,709 |
| 2014 | $2,017 | $50,750 | $6,041 | $44,709 |
| 2013 | $2,156 | $52,287 | $6,227 | $46,060 |
Property History
| Date | Event | Price | Change | Sq Ft Price |
|---|---|---|---|---|
| 05/26/2025 05/26/25 | For Sale | $194,900 | -- | $84 / Sq Ft |
Purchase History
| Date | Type | Sale Price | Title Company |
|---|---|---|---|
| Warranty Deed | $100,000 | Assured Title | |
| Deed | $71,000 | -- | |
| Deed | -- | -- |
Mortgage History
| Date | Status | Loan Amount | Loan Type |
|---|---|---|---|
| Previous Owner | $75,000 | Credit Line Revolving |
Similar Homes in Tiffin, OH
Source: Firelands Association of REALTORS®
MLS Number: 20251932
APN: Q53041350280000
- 29 Scheiber St
- 111 Main St
- 39 Lewis St
- 29 Walker St
- 178 Gross St
- 16 Circular St
- 88 Pearl St
- 146 Railroad St
- 450 Autumnwood Dr
- 600 E County Road 36
- 586 E County Road 36
- 20 Hunter St
- 498 E Market St
- 223 E Perry St
- 399 Melmore St
- 94 Liberty St
- 466 Circular St
- 279 S Monroe St
- 389 S Monroe St
- 31 Mohawk St
