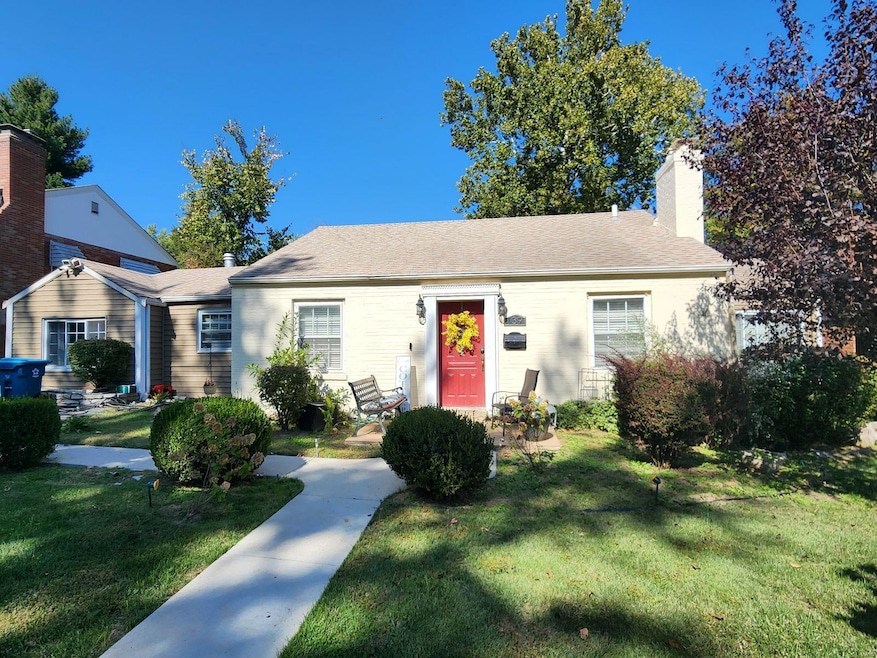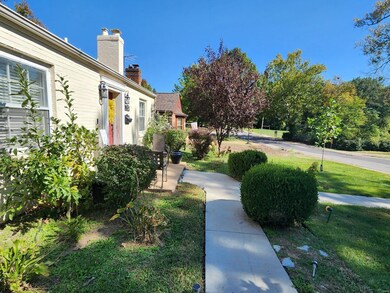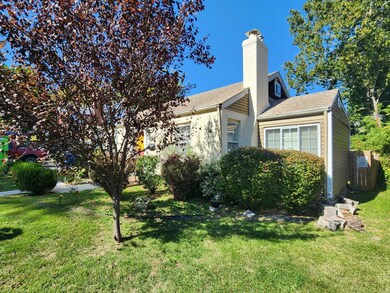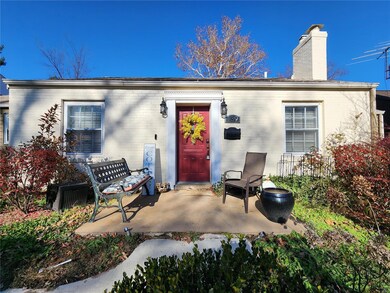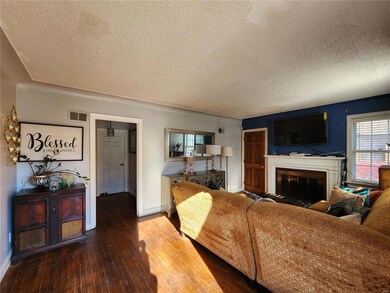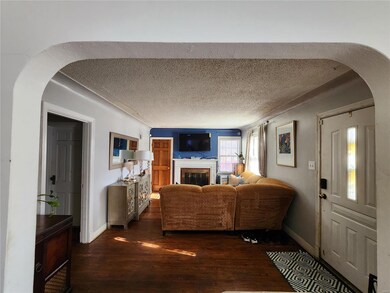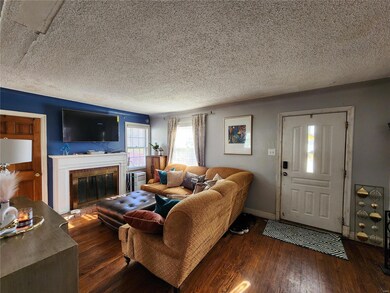
139 Robert Ave Ferguson, MO 63135
Highlights
- 2 Fireplaces
- 1-Story Property
- 4-minute walk to Jeske Park
- Accessible Parking
- Forced Air Heating System
About This Home
As of January 2025Your dream home awaits! Come experience the difference of a house vs a home? This charming 3 bd, 2-bth gem boasts exquisite wood flooring throughout, highlighting its warm & inviting atmosphere. Imagine cozy evenings by the fireplace in the spacious living room, or enjoying the sunlit family room perfect for gatherings and relaxation. There is also a finished attic that is designed to be your personal sanctuary with soft, ambient lighting. The main floor bathroom features a unique brick wall around the whirlpool bathtub, adding a touch of rustic elegance and coziness. Enjoy seamless indoor-outdoor living with easy access from your kitchen onto a private oasis. The outdoor deck is great for hosting family & friend gatherings plus, with a delightful small park just steps away this home offers both tranquility and convenience. Don’t miss the chance to make this enchanting retreat your own. Very minimal cosmetic work needed to transform this house into a home you'll be proud to call yours!
Last Agent to Sell the Property
Realty 360 Group License #2023044026 Listed on: 11/25/2024
Home Details
Home Type
- Single Family
Est. Annual Taxes
- $2,284
Year Built
- Built in 1941
Lot Details
- 8,420 Sq Ft Lot
- Lot Dimensions are 69x122
Interior Spaces
- 1,593 Sq Ft Home
- 1-Story Property
- 2 Fireplaces
- Wood Burning Fireplace
- Partially Finished Basement
- Basement Fills Entire Space Under The House
- Dishwasher
Bedrooms and Bathrooms
- 3 Bedrooms
- 1 Full Bathroom
Schools
- Lee Hamilton Elem. Elementary School
- Ferguson Middle School
- Mccluer High School
Additional Features
- Accessible Parking
- Forced Air Heating System
Listing and Financial Details
- Assessor Parcel Number 11H-41-0335
Ownership History
Purchase Details
Home Financials for this Owner
Home Financials are based on the most recent Mortgage that was taken out on this home.Purchase Details
Purchase Details
Purchase Details
Purchase Details
Home Financials for this Owner
Home Financials are based on the most recent Mortgage that was taken out on this home.Purchase Details
Home Financials for this Owner
Home Financials are based on the most recent Mortgage that was taken out on this home.Purchase Details
Similar Homes in the area
Home Values in the Area
Average Home Value in this Area
Purchase History
| Date | Type | Sale Price | Title Company |
|---|---|---|---|
| Warranty Deed | -- | None Listed On Document | |
| Warranty Deed | -- | None Listed On Document | |
| Special Warranty Deed | $20,500 | None Available | |
| Special Warranty Deed | -- | None Available | |
| Trustee Deed | $158,063 | None Available | |
| Warranty Deed | $115,000 | -- | |
| Warranty Deed | $106,000 | -- | |
| Warranty Deed | $94,000 | -- |
Mortgage History
| Date | Status | Loan Amount | Loan Type |
|---|---|---|---|
| Open | $105,000 | New Conventional | |
| Closed | $105,000 | New Conventional | |
| Previous Owner | $114,098 | FHA | |
| Previous Owner | $84,800 | No Value Available |
Property History
| Date | Event | Price | Change | Sq Ft Price |
|---|---|---|---|---|
| 07/23/2025 07/23/25 | Price Changed | $209,900 | -4.6% | $132 / Sq Ft |
| 07/13/2025 07/13/25 | For Sale | $220,000 | +63.0% | $138 / Sq Ft |
| 01/06/2025 01/06/25 | Sold | -- | -- | -- |
| 12/14/2024 12/14/24 | Pending | -- | -- | -- |
| 12/09/2024 12/09/24 | Price Changed | $135,000 | -10.0% | $85 / Sq Ft |
| 11/29/2024 11/29/24 | For Sale | $150,000 | 0.0% | $94 / Sq Ft |
| 11/26/2024 11/26/24 | Off Market | -- | -- | -- |
| 11/25/2024 11/25/24 | For Sale | $150,000 | -- | $94 / Sq Ft |
Tax History Compared to Growth
Tax History
| Year | Tax Paid | Tax Assessment Tax Assessment Total Assessment is a certain percentage of the fair market value that is determined by local assessors to be the total taxable value of land and additions on the property. | Land | Improvement |
|---|---|---|---|---|
| 2023 | $2,297 | $31,830 | $2,910 | $28,920 |
| 2022 | $1,932 | $23,420 | $3,720 | $19,700 |
| 2021 | $1,870 | $23,420 | $3,720 | $19,700 |
| 2020 | $1,723 | $19,380 | $2,830 | $16,550 |
| 2019 | $1,690 | $19,380 | $2,830 | $16,550 |
| 2018 | $1,593 | $16,280 | $2,470 | $13,810 |
| 2017 | $1,562 | $16,280 | $2,470 | $13,810 |
| 2016 | $1,658 | $17,020 | $2,470 | $14,550 |
| 2015 | $1,669 | $17,020 | $2,470 | $14,550 |
| 2014 | $1,485 | $14,940 | $2,510 | $12,430 |
Agents Affiliated with this Home
-
Tiffiny Johnson
T
Seller's Agent in 2025
Tiffiny Johnson
Realty 360 Group
(636) 674-9289
1 in this area
25 Total Sales
-
Jasmine Bruce
J
Seller's Agent in 2025
Jasmine Bruce
Realty 360 Group
(314) 441-9543
2 in this area
6 Total Sales
Map
Source: MARIS MLS
MLS Number: MIS24073184
APN: 11H-41-0335
- 15 Shireford Ln
- 716 Nancy Place
- 601 Chanslor Ave
- 103 Thoroughman Ave
- 111 Royal Ave
- 101 Scott Ave
- 817 Gerald Place
- 715 N Florissant Rd
- 440 N Elizabeth Ave
- 838 Gerald Place
- 805 N Elizabeth Ave
- 300 Hereford Ave
- 443 Warford Ave
- 509 Royal Ave
- 412 Warford Ave
- 6 Sandringham Ln
- 3 Cardigan Ln
- 843 N Florissant Rd
- 149 N Elizabeth Ave
- 119 N Clay Ave
