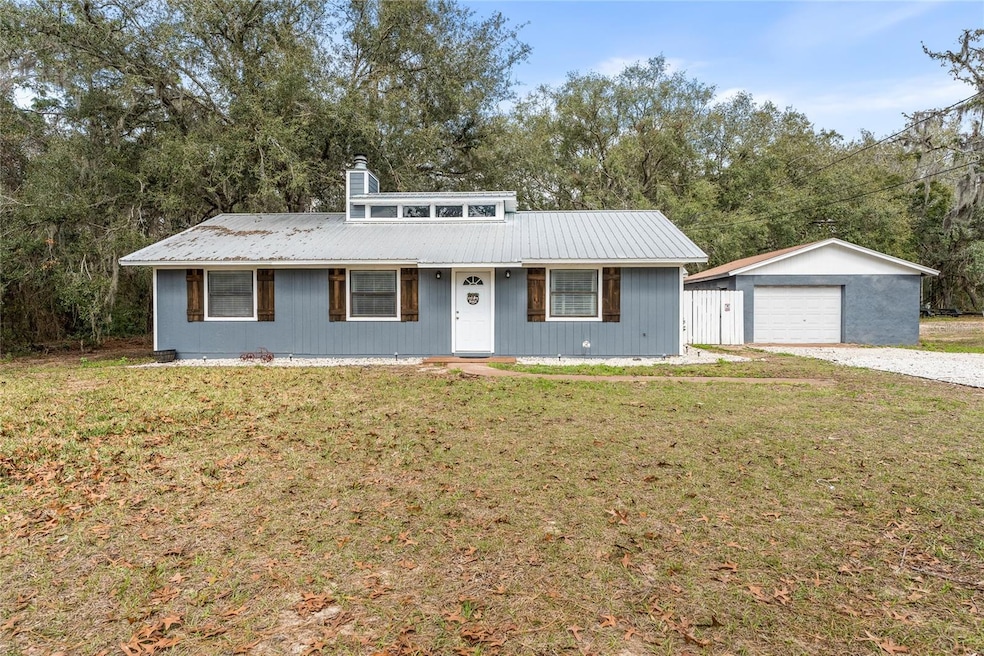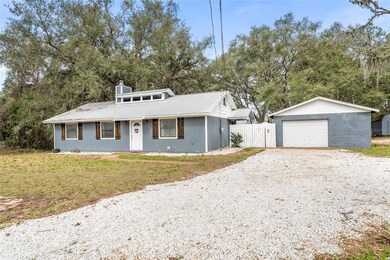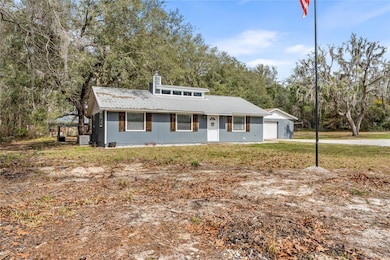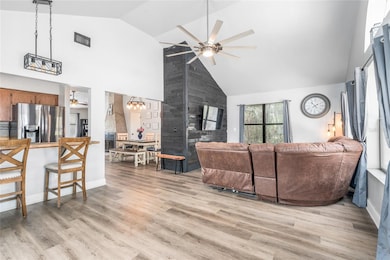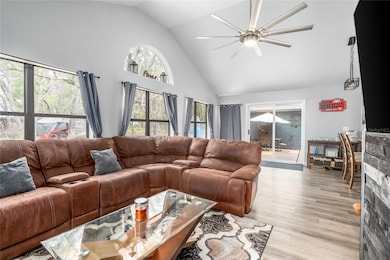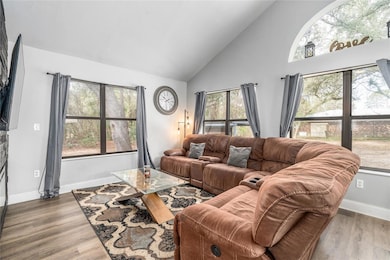
139 SE 57th St Keystone Heights, FL 32656
Estimated payment $1,858/month
Highlights
- Very Popular Property
- Vaulted Ceiling
- French Doors
- Living Room with Fireplace
- No HOA
- Outdoor Storage
About This Home
Embrace the charm of modern farmhouse living with this beautifully remodeled 3-bedroom, 2-bathroom home on just over an acre of land. Nestled in a peaceful setting yet only minutes from town and the stunning Bedford Lake, this home offers the perfect balance of seclusion and convenience.Step inside to find an inviting living space with vaulted ceilings, an abundance of natural light from large windows, and a cozy wood-burning fireplace. A second electric fireplace adds warmth and charm to the family room. Remodeled just two years ago, this home features stylish LVP flooring throughout, fresh paint, and modern farmhouse finishes that create a warm and welcoming ambiance. The updated kitchen boasts sleek new appliances, a fresh design, and functional space perfect for cooking and entertaining.The spacious primary suite offers a private retreat with an ensuite bath, while two additional bedrooms provide plenty of space for family or guests. The exterior has been completely updated with brand-new siding, enhancing both curb appeal and durability.Enjoy the serenity of nature on your expansive lot, with the added benefit of a deeded easement to Lake Bedford for easy water access. Conveniently located between Jacksonville and Gainesville, this home offers a peaceful retreat with effortless access to nearby cities.Don’t miss this opportunity to own a beautifully updated modern farmhouse in an unbeatable location!
Listing Agent
BOSSHARDT REALTY SERVICES LLC Brokerage Phone: 352-371-6100 License #3429418

Home Details
Home Type
- Single Family
Est. Annual Taxes
- $2,003
Year Built
- Built in 1984
Lot Details
- 1.19 Acre Lot
- West Facing Home
Parking
- 2 Car Garage
Home Design
- Slab Foundation
- Frame Construction
- Metal Roof
Interior Spaces
- 1,504 Sq Ft Home
- 1-Story Property
- Vaulted Ceiling
- Ceiling Fan
- Wood Burning Fireplace
- French Doors
- Living Room with Fireplace
- Luxury Vinyl Tile Flooring
- Laundry in unit
Kitchen
- Range
- Microwave
- Dishwasher
Bedrooms and Bathrooms
- 3 Bedrooms
- 2 Full Bathrooms
Outdoor Features
- Outdoor Storage
Utilities
- Central Heating and Cooling System
- Well
- Septic Tank
- High Speed Internet
- Phone Available
- Cable TV Available
Community Details
- No Home Owners Association
- Lakeview Subdivision
Listing and Financial Details
- Visit Down Payment Resource Website
- Tax Lot 23
- Assessor Parcel Number 05477-0-02400
Map
Home Values in the Area
Average Home Value in this Area
Tax History
| Year | Tax Paid | Tax Assessment Tax Assessment Total Assessment is a certain percentage of the fair market value that is determined by local assessors to be the total taxable value of land and additions on the property. | Land | Improvement |
|---|---|---|---|---|
| 2024 | $2,003 | $162,075 | -- | -- |
| 2023 | $1,937 | $157,354 | $26,958 | $130,396 |
| 2022 | $550 | $64,782 | $0 | $0 |
| 2021 | $555 | $62,895 | $16,273 | $46,622 |
| 2020 | $534 | $62,533 | $16,273 | $46,260 |
| 2019 | $540 | $62,461 | $16,273 | $46,188 |
| 2018 | $547 | $62,679 | $0 | $0 |
| 2017 | $548 | $61,400 | $0 | $0 |
| 2016 | $554 | $60,396 | $0 | $0 |
| 2015 | $563 | $59,976 | $0 | $0 |
| 2014 | $561 | $59,500 | $0 | $0 |
Property History
| Date | Event | Price | Change | Sq Ft Price |
|---|---|---|---|---|
| 05/05/2025 05/05/25 | For Sale | $312,500 | +2.5% | $208 / Sq Ft |
| 05/02/2025 05/02/25 | Price Changed | $305,000 | -2.4% | $203 / Sq Ft |
| 04/03/2025 04/03/25 | For Sale | $312,500 | +68.9% | $208 / Sq Ft |
| 12/17/2023 12/17/23 | Off Market | $185,000 | -- | -- |
| 12/14/2022 12/14/22 | Sold | $185,000 | -26.0% | $124 / Sq Ft |
| 10/14/2022 10/14/22 | Pending | -- | -- | -- |
| 08/04/2022 08/04/22 | For Sale | $250,000 | -- | $167 / Sq Ft |
Deed History
| Date | Type | Sale Price | Title Company |
|---|---|---|---|
| Warranty Deed | -- | None Listed On Document | |
| Warranty Deed | $185,000 | -- |
Mortgage History
| Date | Status | Loan Amount | Loan Type |
|---|---|---|---|
| Previous Owner | $175,750 | New Conventional | |
| Previous Owner | $50,000 | Stand Alone Second | |
| Previous Owner | $90,000 | Unknown | |
| Previous Owner | $45,000 | Unknown |
Similar Homes in Keystone Heights, FL
Source: Stellar MLS
MLS Number: GC529619
APN: 05477-0-02400
- 198 SE 59th St
- 295 SE 57 St
- 7015 King St
- 7115 King St
- 5392 SE 3rd Ave
- 1099 SE 46th Loop
- 688 SE 53 St
- 6659 Highland Dr
- 831 SE 50th St
- 1074 SE 52nd St
- 865 SE 51st St
- 397 SE County Road 18a
- 6271 SE County Road 21b
- 0 SE 46th Loop Unit 2070307
- 6528 Woodland Dr
- 4565 SE 3rd Place
- 182 Cargo Way
- 631 SW Bird Ave
- 345 Orchid Ave
- 445 SW Dove St
