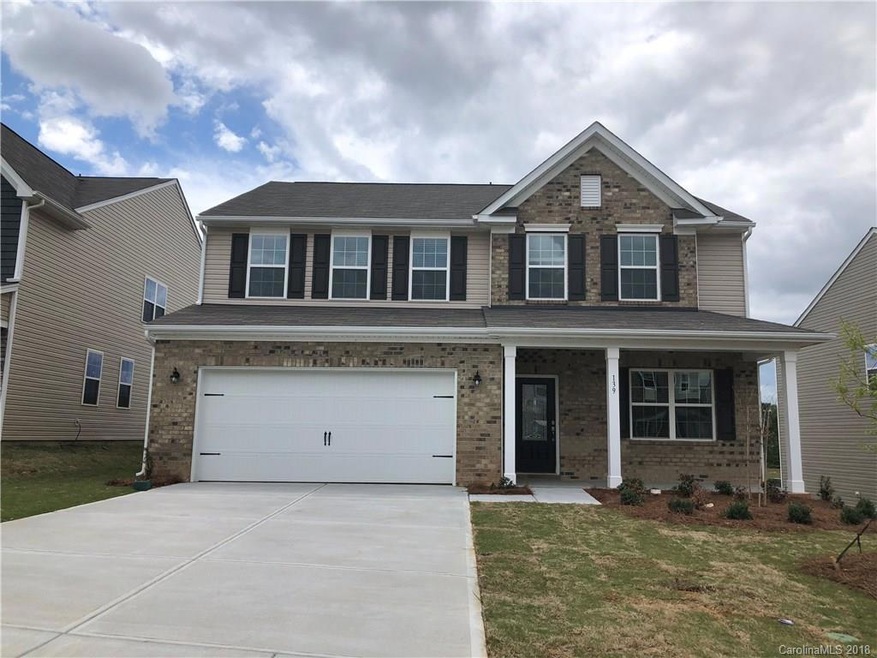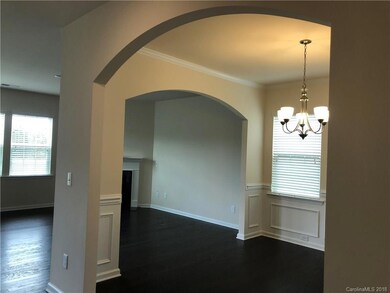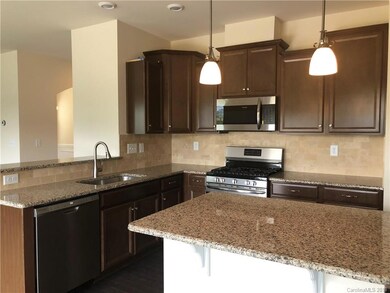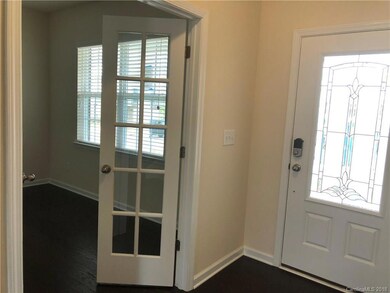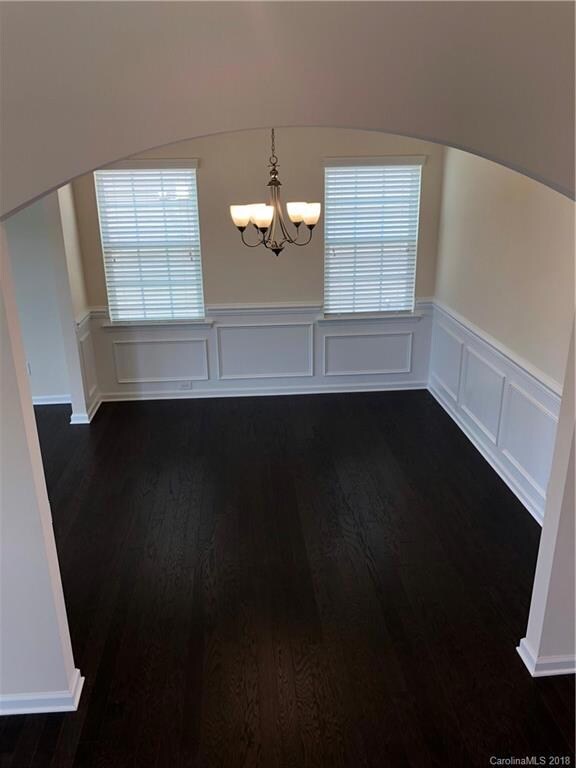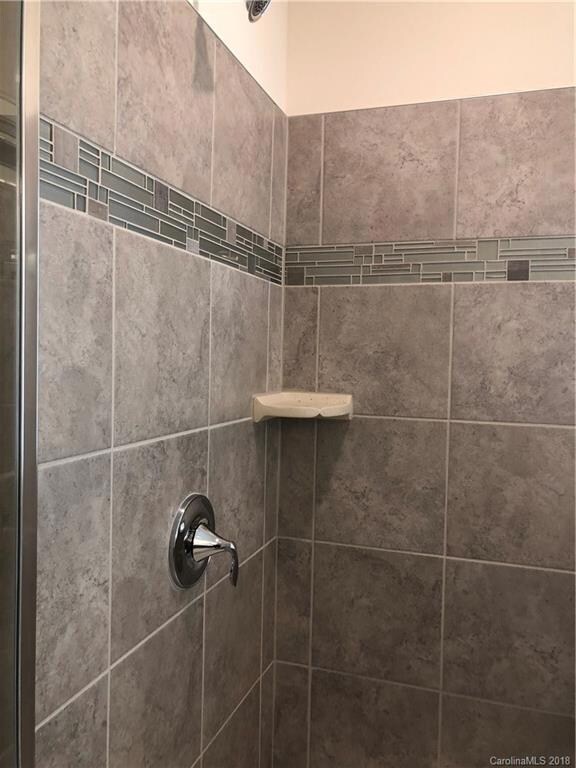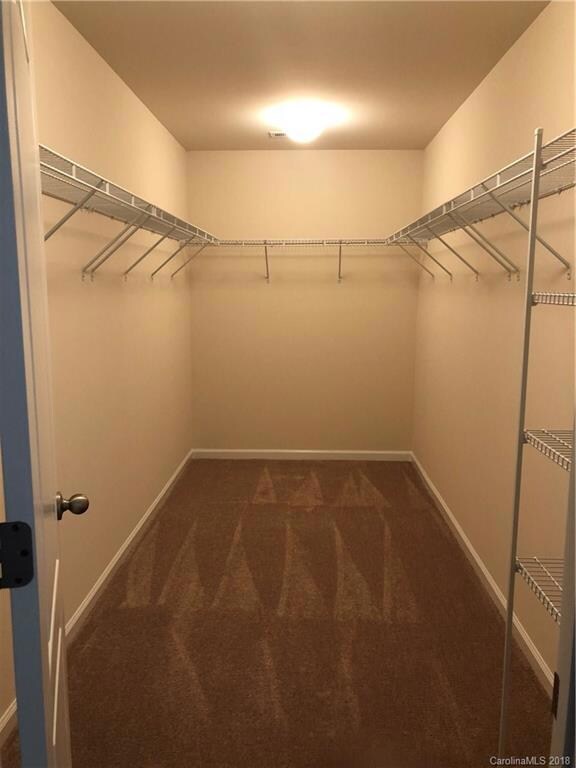
139 Sequoia St Unit PE-132 Mooresville, NC 28117
Highlights
- Newly Remodeled
- Wood Flooring
- Covered patio or porch
- Open Floorplan
- Recreation Facilities
- 2 Car Attached Garage
About This Home
As of December 2020Amazing New Construction!! Everything's included even a Home Automation Package!! Wi-fi Certified! Beautiful arches, wood flooring throughout main living area, gorgeous kitchen, study on main, Huge master with glamorous bath, loft, large laundry room! one of our most popular open floor plans! For a limited time $7500 in closing costs with Eagle Mortgage! Home warranty included! Located in Mooresville in the beautiful Lake Norman area with easy access to public boat launch, shopping and Lowe's corporate. Trail from community leads to Cornelius Park with tennis courts, disc golf and more! Other awesome homes available for spring/summer move in! Furnished model on site!
Last Agent to Sell the Property
Lennar Sales Corp Brokerage Email: justin.bratton@lennar.com License #294745 Listed on: 01/12/2018

Co-Listed By
DR Horton Inc Brokerage Email: justin.bratton@lennar.com License #261491
Home Details
Home Type
- Single Family
Est. Annual Taxes
- $4,149
Year Built
- Built in 2018 | Newly Remodeled
Lot Details
- 8,276 Sq Ft Lot
- Lot Dimensions are 50x154x55x154
- Property is zoned RM-2
HOA Fees
- $40 Monthly HOA Fees
Parking
- 2 Car Attached Garage
Home Design
- Brick Exterior Construction
- Slab Foundation
- Vinyl Siding
Interior Spaces
- 2-Story Property
- Open Floorplan
- Insulated Windows
- Window Treatments
- Great Room with Fireplace
- Pull Down Stairs to Attic
- Electric Dryer Hookup
Kitchen
- Breakfast Bar
- Gas Oven
- Self-Cleaning Oven
- Gas Range
- Microwave
- Dishwasher
- Kitchen Island
- Disposal
Flooring
- Wood
- Tile
Bedrooms and Bathrooms
- 4 Bedrooms
- Walk-In Closet
- Garden Bath
Outdoor Features
- Covered patio or porch
Schools
- Shepherd Elementary School
- Lakeshore Middle School
- South Iredell High School
Utilities
- Forced Air Zoned Heating and Cooling System
- Heating System Uses Natural Gas
- Electric Water Heater
- Cable TV Available
Listing and Financial Details
- Assessor Parcel Number 4658-32-3595
Community Details
Overview
- Braesael Association, Phone Number (704) 847-3507
- Built by Lennar
- Parkmont Subdivision, Durham B Floorplan
- Mandatory home owners association
Recreation
- Recreation Facilities
- Community Playground
Ownership History
Purchase Details
Home Financials for this Owner
Home Financials are based on the most recent Mortgage that was taken out on this home.Purchase Details
Home Financials for this Owner
Home Financials are based on the most recent Mortgage that was taken out on this home.Similar Homes in Mooresville, NC
Home Values in the Area
Average Home Value in this Area
Purchase History
| Date | Type | Sale Price | Title Company |
|---|---|---|---|
| Warranty Deed | $291,000 | None Available | |
| Special Warranty Deed | $255,000 | None Available |
Mortgage History
| Date | Status | Loan Amount | Loan Type |
|---|---|---|---|
| Open | $276,100 | New Conventional | |
| Previous Owner | $200,100 | New Conventional | |
| Previous Owner | $204,000 | New Conventional |
Property History
| Date | Event | Price | Change | Sq Ft Price |
|---|---|---|---|---|
| 12/10/2020 12/10/20 | Sold | $290,749 | +0.6% | $108 / Sq Ft |
| 11/01/2020 11/01/20 | Pending | -- | -- | -- |
| 10/30/2020 10/30/20 | For Sale | $289,000 | +13.3% | $108 / Sq Ft |
| 10/11/2018 10/11/18 | Sold | $255,000 | -1.2% | $97 / Sq Ft |
| 08/18/2018 08/18/18 | Pending | -- | -- | -- |
| 08/18/2018 08/18/18 | Price Changed | $257,984 | -6.9% | $98 / Sq Ft |
| 08/03/2018 08/03/18 | Price Changed | $277,000 | -1.1% | $105 / Sq Ft |
| 07/27/2018 07/27/18 | For Sale | $279,999 | 0.0% | $107 / Sq Ft |
| 05/12/2018 05/12/18 | Pending | -- | -- | -- |
| 04/27/2018 04/27/18 | Price Changed | $279,999 | 0.0% | $107 / Sq Ft |
| 04/27/2018 04/27/18 | For Sale | $279,999 | -3.6% | $107 / Sq Ft |
| 02/16/2018 02/16/18 | Pending | -- | -- | -- |
| 01/12/2018 01/12/18 | For Sale | $290,359 | -- | $110 / Sq Ft |
Tax History Compared to Growth
Tax History
| Year | Tax Paid | Tax Assessment Tax Assessment Total Assessment is a certain percentage of the fair market value that is determined by local assessors to be the total taxable value of land and additions on the property. | Land | Improvement |
|---|---|---|---|---|
| 2024 | $4,149 | $401,060 | $60,000 | $341,060 |
| 2023 | $4,149 | $401,060 | $60,000 | $341,060 |
| 2022 | $3,030 | $255,040 | $36,000 | $219,040 |
| 2021 | $3,026 | $255,040 | $36,000 | $219,040 |
| 2020 | $3,026 | $255,040 | $36,000 | $219,040 |
| 2019 | $3,001 | $255,040 | $36,000 | $219,040 |
| 2018 | $191 | $88,610 | $35,000 | $53,610 |
Agents Affiliated with this Home
-
Turi Shaw

Seller's Agent in 2020
Turi Shaw
Keller Williams Unified
(704) 651-8793
4 in this area
16 Total Sales
-
Chandra Mavuluri

Buyer's Agent in 2020
Chandra Mavuluri
Tech Realty LLC
(336) 262-9290
24 in this area
290 Total Sales
-
Justin Bratton
J
Seller's Agent in 2018
Justin Bratton
Lennar Sales Corp
(704) 778-1180
149 Total Sales
-
Yolanda Burney
Y
Seller Co-Listing Agent in 2018
Yolanda Burney
DR Horton Inc
(704) 777-0161
157 Total Sales
Map
Source: Canopy MLS (Canopy Realtor® Association)
MLS Number: 3351364
APN: 4658-32-3595.000
- 133 Sequoia St
- 107 Sequoia St
- 121 Mackinac Dr
- 133 Lassen Ln
- 124 Sequoia Forest Dr
- 134 Sierra Rd
- 2376 Charlotte Hwy
- 165 Brantley Place Dr
- 00 Laura Rd
- 228 Red Dog Dr
- 2117 Charlotte Hwy
- 102 Brewster Ct
- 0000 Connector Rd
- 207 Olympia Dr
- 138 Chase Water Dr
- 456 Cornelius Rd
- 110 Dorothy Ln
- 000 Statesville Hwy
- 125 Rosebay Dr
- 121 Hanks Bluff Dr
