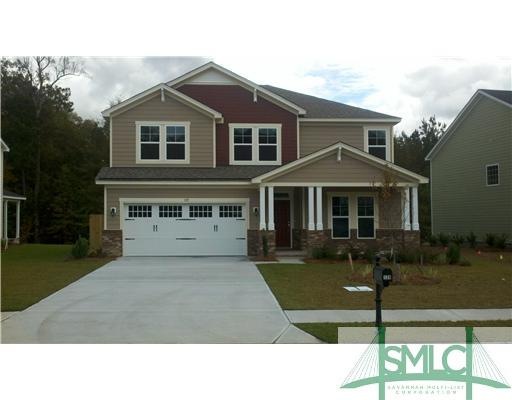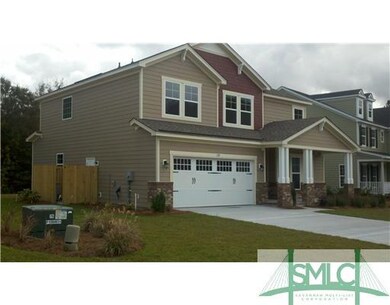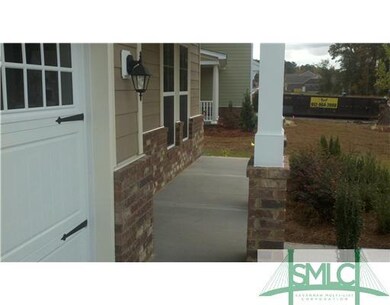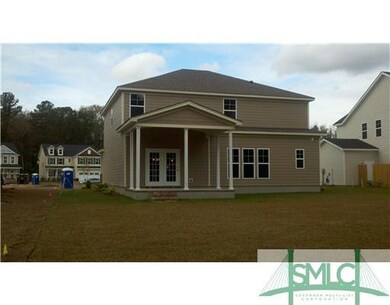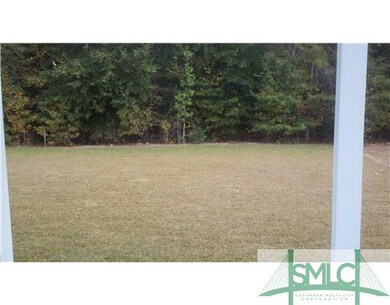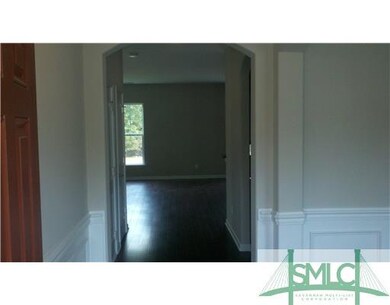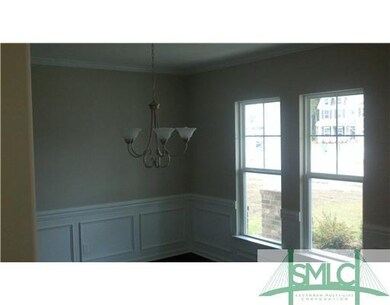
139 Tahoe Dr Pooler, GA 31322
Highlights
- Fitness Center
- Primary Bedroom Suite
- ENERGY STAR Certified Homes
- Newly Remodeled
- Gated Community
- Community Lake
About This Home
As of June 2014The Seascape plan has a very open great room/kitchen, granite countertops, marble baths, hardwood floors, tile in all wet areas, fireplace, and so much more. Great loft area upstairs with all bedrooms. Private gated community in Forest Lakes. ENERGY SAVING FOAM INSULATION PACKAGE!HOME IS COMPLETE!!!
Last Agent to Sell the Property
Landmark 24 Realty, Inc License #325911 Listed on: 07/15/2013
Last Buyer's Agent
Sharon Black
Sharon Black Realty License #290870
Home Details
Home Type
- Single Family
Est. Annual Taxes
- $6,566
Year Built
- Built in 2013 | Newly Remodeled
Lot Details
- Lot Dimensions are 60x250
- Sprinkler System
- Wooded Lot
Parking
- 2 Car Attached Garage
Home Design
- Traditional Architecture
- Brick Exterior Construction
- Slab Foundation
- Asphalt Roof
- Vinyl Construction Material
Interior Spaces
- 2,626 Sq Ft Home
- 2-Story Property
- Ventless Fireplace
- Gas Fireplace
- Double Pane Windows
- Family Room with Fireplace
- Pull Down Stairs to Attic
Kitchen
- Breakfast Area or Nook
- Breakfast Bar
- Oven or Range
- Microwave
- Dishwasher
- Disposal
Flooring
- Wood
- Carpet
- Tile
Bedrooms and Bathrooms
- 4 Bedrooms
- Primary Bedroom Upstairs
- Primary Bedroom Suite
- Dual Vanity Sinks in Primary Bathroom
- Garden Bath
- Separate Shower
Laundry
- Laundry Room
- Laundry on upper level
Eco-Friendly Details
- Energy-Efficient Insulation
- ENERGY STAR Certified Homes
Outdoor Features
- Covered Patio or Porch
Utilities
- Forced Air Zoned Heating and Cooling System
- Heat Pump System
- Electric Water Heater
- Cable TV Available
Listing and Financial Details
- Home warranty included in the sale of the property
- Assessor Parcel Number 5-1014C-05-037
Community Details
Recreation
- Tennis Courts
- Fitness Center
- Community Pool
Additional Features
- Community Lake
- Clubhouse
- Gated Community
Ownership History
Purchase Details
Purchase Details
Purchase Details
Similar Homes in Pooler, GA
Home Values in the Area
Average Home Value in this Area
Purchase History
| Date | Type | Sale Price | Title Company |
|---|---|---|---|
| Warranty Deed | $425,000 | -- | |
| Warranty Deed | $336,000 | -- | |
| Deed | $906,400 | -- |
Property History
| Date | Event | Price | Change | Sq Ft Price |
|---|---|---|---|---|
| 09/06/2019 09/06/19 | Rented | $2,300 | 0.0% | -- |
| 08/23/2019 08/23/19 | For Rent | $2,300 | +4.5% | -- |
| 12/02/2016 12/02/16 | Rented | $2,200 | 0.0% | -- |
| 12/02/2016 12/02/16 | For Rent | $2,200 | 0.0% | -- |
| 06/26/2014 06/26/14 | Sold | $307,435 | +3.4% | $117 / Sq Ft |
| 05/05/2014 05/05/14 | Pending | -- | -- | -- |
| 07/15/2013 07/15/13 | For Sale | $297,355 | -- | $113 / Sq Ft |
Tax History Compared to Growth
Tax History
| Year | Tax Paid | Tax Assessment Tax Assessment Total Assessment is a certain percentage of the fair market value that is determined by local assessors to be the total taxable value of land and additions on the property. | Land | Improvement |
|---|---|---|---|---|
| 2024 | $6,566 | $178,080 | $20,480 | $157,600 |
| 2023 | $4,752 | $148,840 | $20,480 | $128,360 |
| 2022 | $4,076 | $136,200 | $20,480 | $115,720 |
| 2021 | $4,136 | $118,920 | $20,480 | $98,440 |
| 2020 | $4,326 | $116,040 | $20,480 | $95,560 |
| 2019 | $4,326 | $126,560 | $20,480 | $106,080 |
Agents Affiliated with this Home
-
Melinda Springer

Seller's Agent in 2019
Melinda Springer
Carole Paul Realty
(912) 412-7442
14 in this area
121 Total Sales
-
William Durham

Seller's Agent in 2014
William Durham
Landmark 24 Realty, Inc
(912) 844-1736
11 in this area
157 Total Sales
-
S
Buyer's Agent in 2014
Sharon Black
Sharon Black Realty
Map
Source: Savannah Multi-List Corporation
MLS Number: 112386
APN: 51014C05037
- 135 Tahoe Dr
- 149 Tahoe Dr
- 130 Tahoe Dr
- 140 Tahoe Dr
- 149 White Dogwood Ln
- 413 Lions Den Dr
- 310 Remington Place
- 305 Grasslands Dr
- 308 Grasslands Dr
- 365 Southwilde Way
- 174 Regency Cir
- 140 Carolina Cherry Ct
- 335 Winchester Dr
- 137 Regency Cir
- 342 Winchester Dr
- 138 Como Dr
- 137 Como Dr
- 140 Como Dr
- 101 Savanna Dr
- 143 Regency Cir
