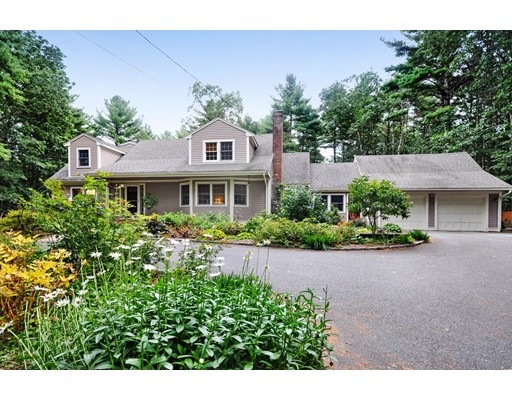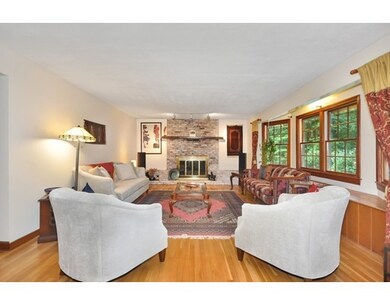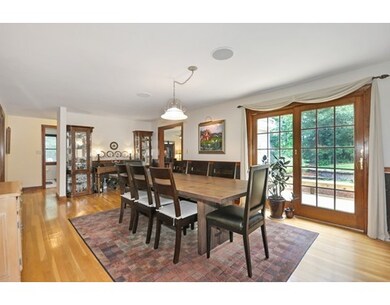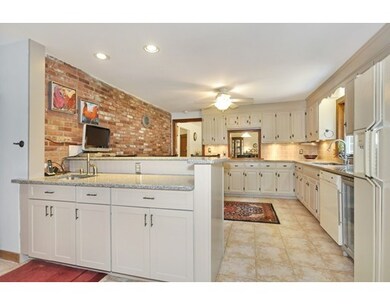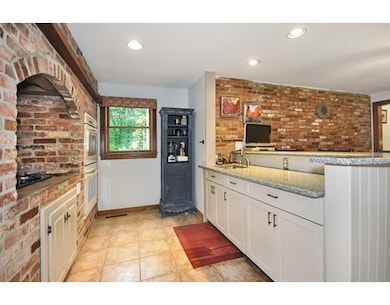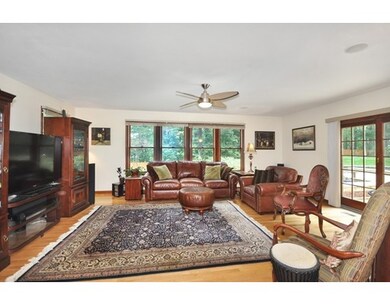
139 Temple Rd Concord, MA 01742
Estimated Value: $1,610,000 - $2,046,921
About This Home
As of December 2017Captivating 5 bed 3.5 bath home located high on Annursnac Hill in a very private setting yet walking distance to the Nashoba Brook School. The original home blends seamlessly with the substantial addition that adds a family room and large master bedroom suite. The separate yet flowing rooms display a form and function that is both elegant and contemporary. 2 wood burning fireplaces. A highly coveted first floor bedroom and full bathroom is a huge asset to this floor plan. The lower level has a media room and large game room. The circular driveway with its English gardens and mature specimen trees/plants is welcoming. A new deck in the back of the home is perfect for entertaining, dining al fresco or having a quiet moment with the birds and a cup of tea! The level backyard is easy to care for and ideal for play dates! The Annursnac Hill Rec Area with its swimming pond, tennis courts and access to recreational conservation land is a desirable deeded amenity. Easy commuting location!
Home Details
Home Type
- Single Family
Est. Annual Taxes
- $208
Year Built
- 1963
Lot Details
- 1.5
Utilities
- Private Sewer
Ownership History
Purchase Details
Home Financials for this Owner
Home Financials are based on the most recent Mortgage that was taken out on this home.Purchase Details
Home Financials for this Owner
Home Financials are based on the most recent Mortgage that was taken out on this home.Similar Homes in the area
Home Values in the Area
Average Home Value in this Area
Purchase History
| Date | Buyer | Sale Price | Title Company |
|---|---|---|---|
| Wang Chun F | $1,120,000 | -- | |
| John Roy M | $402,000 | -- |
Mortgage History
| Date | Status | Borrower | Loan Amount |
|---|---|---|---|
| Open | Wang Chun F | $309,000 | |
| Previous Owner | John Premi E R | $557,000 | |
| Previous Owner | John Roy M | $266,500 | |
| Previous Owner | John Roy M | $275,000 | |
| Previous Owner | John Roy M | $350,900 | |
| Previous Owner | John Roy M | $360,000 |
Property History
| Date | Event | Price | Change | Sq Ft Price |
|---|---|---|---|---|
| 12/22/2017 12/22/17 | Sold | $1,120,000 | -6.4% | $249 / Sq Ft |
| 11/16/2017 11/16/17 | Pending | -- | -- | -- |
| 09/29/2017 09/29/17 | Price Changed | $1,197,000 | -5.9% | $266 / Sq Ft |
| 09/13/2017 09/13/17 | For Sale | $1,272,000 | -- | $282 / Sq Ft |
Tax History Compared to Growth
Tax History
| Year | Tax Paid | Tax Assessment Tax Assessment Total Assessment is a certain percentage of the fair market value that is determined by local assessors to be the total taxable value of land and additions on the property. | Land | Improvement |
|---|---|---|---|---|
| 2025 | $208 | $1,569,200 | $641,600 | $927,600 |
| 2024 | $20,604 | $1,569,200 | $641,600 | $927,600 |
| 2023 | $16,449 | $1,269,200 | $514,600 | $754,600 |
| 2022 | $15,588 | $1,056,100 | $411,600 | $644,500 |
| 2021 | $15,547 | $1,056,200 | $411,600 | $644,600 |
| 2020 | $15,084 | $1,060,000 | $411,600 | $648,400 |
| 2019 | $14,982 | $1,055,800 | $415,600 | $640,200 |
| 2018 | $14,271 | $998,700 | $416,000 | $582,700 |
| 2017 | $13,689 | $972,900 | $410,600 | $562,300 |
| 2016 | $13,330 | $957,600 | $410,600 | $547,000 |
| 2015 | $12,551 | $878,300 | $380,200 | $498,100 |
Agents Affiliated with this Home
-
The Zur Attias Team

Seller's Agent in 2017
The Zur Attias Team
The Attias Group, LLC
(978) 371-1234
363 Total Sales
-
The Furchin Team

Buyer's Agent in 2017
The Furchin Team
RE/MAX
(617) 620-0669
33 Total Sales
Map
Source: MLS Property Information Network (MLS PIN)
MLS Number: 72228162
APN: CONC-000006E-001985-000018
- 77 Temple Rd
- 598 Barretts Mill Rd
- 551 Barretts Mill Rd
- 201 Annursnac Hill Rd
- 23 Wright Farm Unit 23
- 23 Wright Farm
- 566 Strawberry Hill Rd
- 151 Park Ln
- 899 Lowell Rd
- 61A Lowell Rd
- 23 Lewis Rd
- 138 Baker Ave
- 104 Channing Rd
- 32 Wilson Rd
- 43 Stoneymeade Way
- 39 Old Farm Rd
- 3 Concord Greene Unit 4
- 1 Bayberry Rd
- 27 Concord Greene Unit 1
- 18 Concord Greene Unit 6
- 139 Temple Rd
- 127 Temple Rd
- 136 Temple Rd
- 130 Lanes End
- 106 Finigan Way
- 111 Temple Rd
- 108 Finigan Way
- 92 Finigan Way
- 17 Isaac Davis Rd
- 103 Temple Rd
- 103 Temple Rd Unit 103
- 103 Temple Rd Unit 1
- 13 Finigan Way
- 14 Finigan Way
- 15 Finigan Way
- 17 Finigan Way
- 120 Lanes End
- 88 Finigan Way
- 29 Isaac Davis Rd
- 115 Finigan Way
