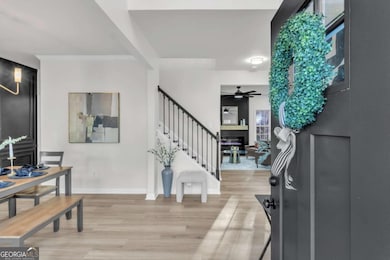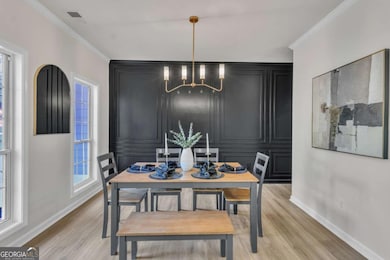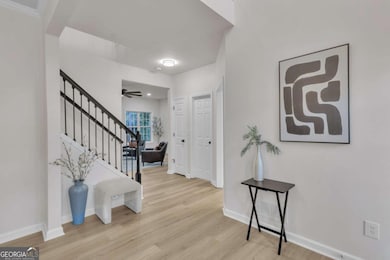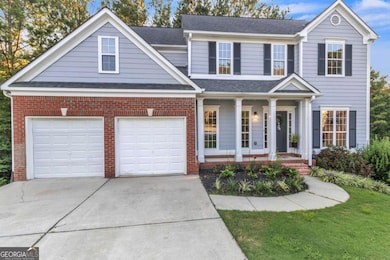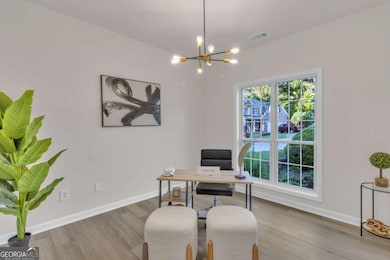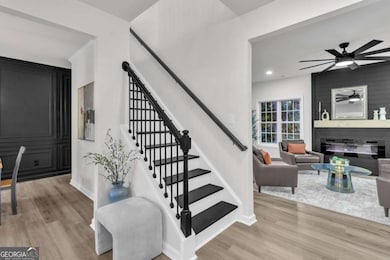Huge Price Reduction! This won't last. Luxurious Living in the Heart of Bentwater. Welcome to your dream home-an exquisite 5-bedroom, 3.5-bath residence nestled on a private cul-de-sac in the prestigious Bentwater community. This luxurious property seamlessly blends refined elegance with modern functionality, featuring an expansive finished basement and thoughtful design throughout. From the moment you step onto the welcoming covered front porch, you're greeted by timeless charm and sophistication. The grand two-story foyer opens to beautifully curated interiors, including a gourmet kitchen outfitted with stainless steel appliances, custom cabinetry, high-end quartz countertops, and designer lighting. The adjoining breakfast nook offers serene, wooded views, while the cozy keeping room provides the perfect spot for relaxed family gatherings. Entertain in style in the formal dining room, or enjoy the flexibility of a main-level office and convenient powder room. Upstairs, the primary suite is a true retreat, complete with a spa-like bath featuring a double vanity, soaking tub, separate shower, and generous walk-in closet. Three additional bedrooms share a full bath, with a well-placed laundry room providing added ease. The finished basement offers a versatile canvas-ideal for a home theater, game room, fitness area, or additional living quarters. Outdoors, enjoy peaceful wooded surroundings and the inviting front porch-perfect for unwinding or greeting guests. This home is located in the highly sought-after North Paulding school district, known for its award-winning academics and championship sports teams. Community amenities abound, including multiple swimming pools, tennis courts, pickleball, a premier golf course, and a stunning clubhouse. Additional features include: Two-year buyer satisfaction guarantee One-year warranty covering all major systems Ideally positioned near top-rated schools, upscale shopping, and popular dining destinations, this home offers unmatched convenience with proximity to Seven Hills, Governors Towne Club, and The Park at Cedarcrest. Don't miss the chance to own this extraordinary home where elegance, comfort, and lifestyle converge. Schedule your private tour today!


