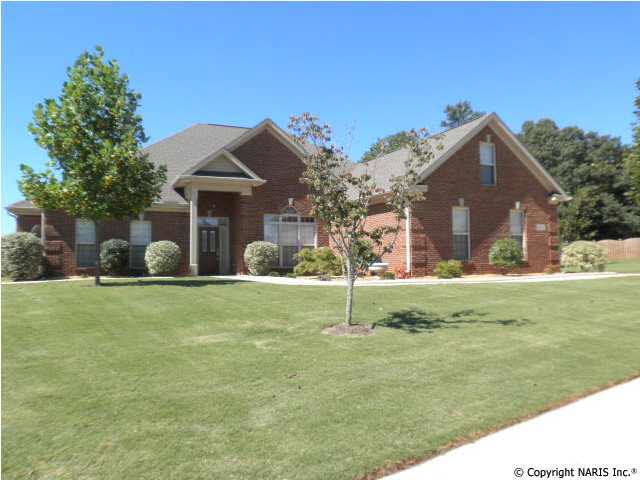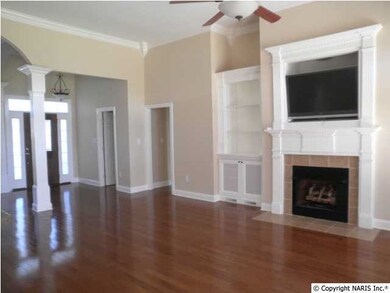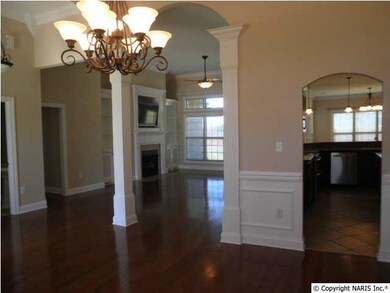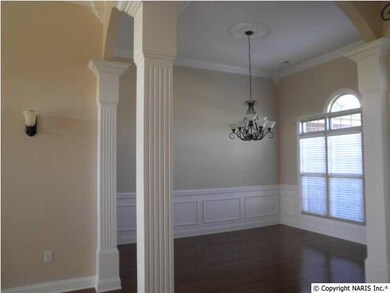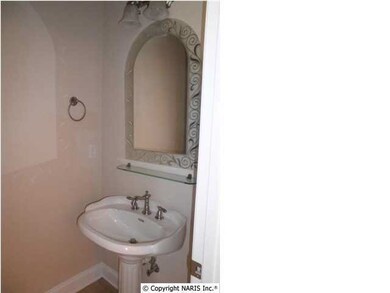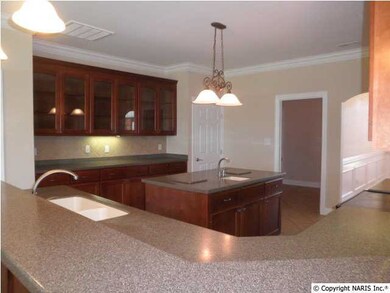
139 Trailing Vine Harvest, AL 35749
Harvest-Cluttsville NeighborhoodHighlights
- Clubhouse
- 1 Fireplace
- Double Oven
- Endeavor Elementary School Rated A-
- Community Pool
- Central Heating and Cooling System
About This Home
As of July 2024Wonderful brick ranch with a bonus room above the garage. This home has a lot of hardwood floors, solid surface kit counter tops, a secluded master suite with glamour bath, beds 2 & 3 share a jack-n-jill bath and bed 4 has a private bath. The very large backyard has a privacy fence and there is a large extra parking pad from the side entry garage to the fence. This neighborhood features a great clubhouse, pool, playground, fishing lakes, walking trails and is close to Endeavor Elementary School.
Last Agent to Sell the Property
Dee James
Century 21 Prestige - HSV License #45492 Listed on: 09/22/2012

Co-Listed By
Michael James
Century 21 Steele & Associates License #77275
Last Buyer's Agent
Amber Keyes
Keller Williams Realty Madison License #97902
Home Details
Home Type
- Single Family
Est. Annual Taxes
- $1,250
Year Built
- 2005
Lot Details
- Lot Dimensions are 161 x 155 x 93 x 206
HOA Fees
- $29 Monthly HOA Fees
Home Design
- Slab Foundation
Interior Spaces
- 2,864 Sq Ft Home
- Property has 1 Level
- 1 Fireplace
Kitchen
- Double Oven
- Cooktop
- Microwave
- Dishwasher
Bedrooms and Bathrooms
- 4 Bedrooms
Schools
- Monrovia Elementary School
- Sparkman High School
Utilities
- Central Heating and Cooling System
- Heating System Uses Gas
Listing and Financial Details
- Tax Lot 4
- Assessor Parcel Number 1503073001001098
Community Details
Overview
- Hughes Properties Association
- Built by ALABAMA HERITAGE HOMES
- Magnolia Springs Subdivision
Amenities
- Common Area
- Clubhouse
Recreation
- Community Pool
Ownership History
Purchase Details
Home Financials for this Owner
Home Financials are based on the most recent Mortgage that was taken out on this home.Purchase Details
Home Financials for this Owner
Home Financials are based on the most recent Mortgage that was taken out on this home.Purchase Details
Home Financials for this Owner
Home Financials are based on the most recent Mortgage that was taken out on this home.Similar Homes in Harvest, AL
Home Values in the Area
Average Home Value in this Area
Purchase History
| Date | Type | Sale Price | Title Company |
|---|---|---|---|
| Warranty Deed | $469,000 | None Listed On Document | |
| Deed | $260,000 | None Available | |
| Deed | -- | None Available |
Mortgage History
| Date | Status | Loan Amount | Loan Type |
|---|---|---|---|
| Open | $375,200 | New Conventional | |
| Previous Owner | $250,705 | VA | |
| Previous Owner | $267,115 | VA | |
| Previous Owner | $269,121 | VA | |
| Previous Owner | $196,000 | Construction |
Property History
| Date | Event | Price | Change | Sq Ft Price |
|---|---|---|---|---|
| 07/21/2024 07/21/24 | Sold | $469,000 | 0.0% | $164 / Sq Ft |
| 06/18/2024 06/18/24 | Pending | -- | -- | -- |
| 06/14/2024 06/14/24 | For Sale | $469,000 | +80.4% | $164 / Sq Ft |
| 05/26/2013 05/26/13 | Off Market | $260,000 | -- | -- |
| 02/22/2013 02/22/13 | Sold | $260,000 | -3.7% | $91 / Sq Ft |
| 01/23/2013 01/23/13 | Pending | -- | -- | -- |
| 09/22/2012 09/22/12 | For Sale | $269,900 | -- | $94 / Sq Ft |
Tax History Compared to Growth
Tax History
| Year | Tax Paid | Tax Assessment Tax Assessment Total Assessment is a certain percentage of the fair market value that is determined by local assessors to be the total taxable value of land and additions on the property. | Land | Improvement |
|---|---|---|---|---|
| 2024 | $1,250 | $36,020 | $5,500 | $30,520 |
| 2023 | $1,250 | $36,020 | $5,500 | $30,520 |
| 2022 | $1,160 | $33,540 | $5,500 | $28,040 |
| 2021 | $955 | $27,860 | $4,500 | $23,360 |
| 2020 | $854 | $25,080 | $4,500 | $20,580 |
| 2019 | $854 | $25,080 | $4,500 | $20,580 |
| 2018 | $823 | $24,220 | $0 | $0 |
| 2017 | $823 | $24,220 | $0 | $0 |
| 2016 | $823 | $24,220 | $0 | $0 |
| 2015 | $823 | $24,220 | $0 | $0 |
| 2014 | $847 | $24,880 | $0 | $0 |
Agents Affiliated with this Home
-
Joshua Wilshusen

Seller's Agent in 2024
Joshua Wilshusen
Zeriss Realty, LLC
(256) 455-0083
1 in this area
19 Total Sales
-
Jenifer Owens

Buyer's Agent in 2024
Jenifer Owens
Weichert Realtors The Space Place
(256) 788-4330
4 in this area
46 Total Sales
-

Seller's Agent in 2013
Dee James
Century 21 Prestige - HSV
(256) 508-7261
-

Seller Co-Listing Agent in 2013
Michael James
Century 21 Steele & Associates
-
A
Buyer's Agent in 2013
Amber Keyes
Keller Williams Realty Madison
Map
Source: ValleyMLS.com
MLS Number: 581866
APN: 15-03-07-3-001-001.098
- 101 Mccready Dr
- 251 Bob G Hughes Blvd
- 200 Midvale Cir
- 113 Vanguard St
- 104 Gentle River Rd
- 224 Poplar Hollow Dr
- 119 Alford Ln
- 137 Sunlit Grove Dr
- 222 Silver Breeze Ct
- 180 Coldsprings Dr
- 117 Oak Fletcher Dr
- 331 Sandy Oak Dr
- 399 Sandy Oak Dr
- 335 Sandy Oak Dr
- 337 Sandy Oak Dr
- 308 Sandy Oak Dr
- 117 High Leaf Dr
- 340 Sandy Oak Dr
- 342 Sandy Oak Dr
- 16349 Evarard Cir NW
