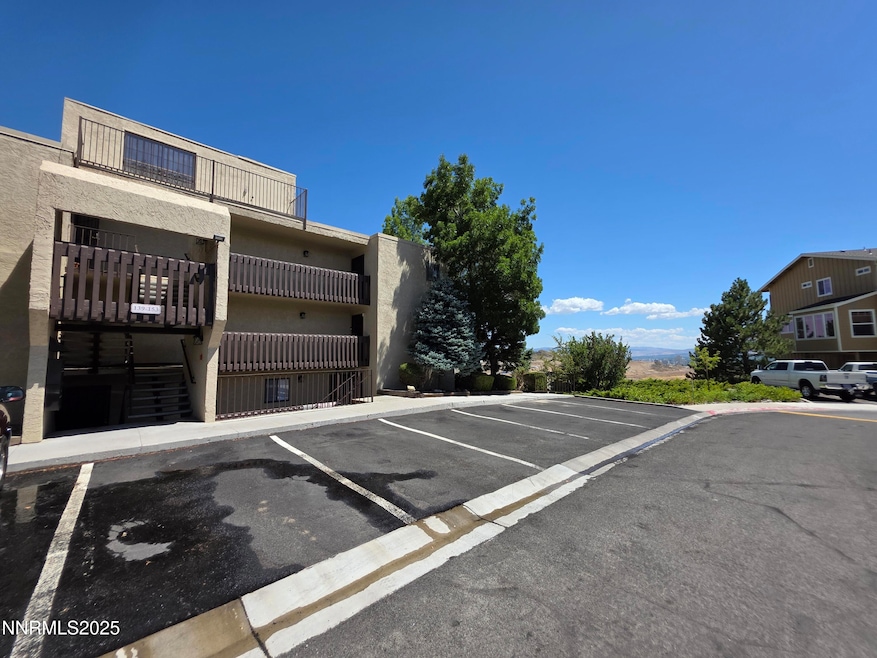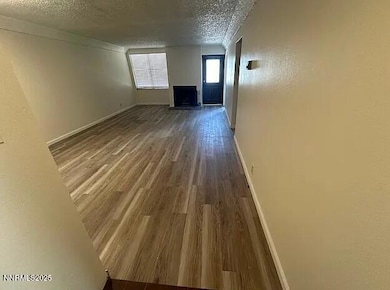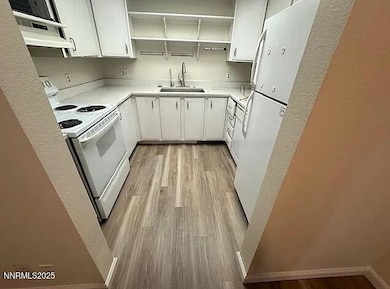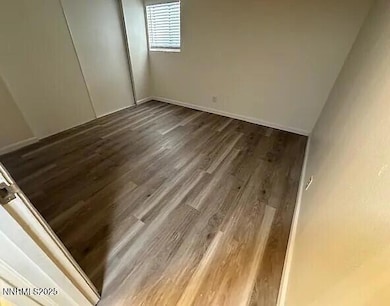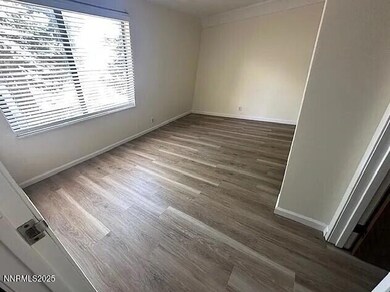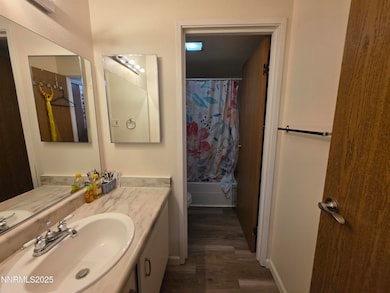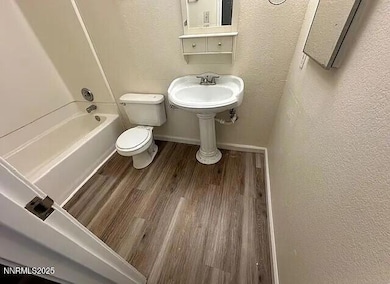139 Vista Rafael Pkwy Unit 53 Reno, NV 89503
Panther Valley NeighborhoodEstimated payment $1,769/month
Highlights
- City View
- Walk-In Closet
- Patio
- Community Pool
- Refrigerated Cooling System
- Landscaped
About This Home
Ground floor unit in the Eagle's Nest complex is a must-see and won't last long! Featuring a large master bedroom and bathroom, as well as a second bedroom, this condo offers a smart, open layout with quartz countertops and luxury vinyl plank. Enjoy the convenience of a prime location - just minutes from UNR, Rancho San Rafael Park/dog park, freeways, shopping, and the Reno/Tahoe International Airport. The community includes a car port, pool, well maintained grounds, all within walking distance from your front door. Washer, dryer, and refrigerator included. Close to everything Reno has to offer! Please see private remarks.
Property Details
Home Type
- Condominium
Est. Annual Taxes
- $477
Year Built
- Built in 1979
Lot Details
- 1 Common Wall
- Partially Fenced Property
- Landscaped
HOA Fees
- $475 Monthly HOA Fees
Property Views
- City
- Mountain
Home Design
- Flat Roof Shape
- Slab Foundation
- Stick Built Home
- Stucco
Interior Spaces
- 924 Sq Ft Home
- 1-Story Property
- Blinds
- Aluminum Window Frames
- Living Room with Fireplace
- Combination Dining and Living Room
- Laundry in Hall
Kitchen
- Built-In Oven
- Electric Cooktop
- Dishwasher
Flooring
- Carpet
- Luxury Vinyl Tile
Bedrooms and Bathrooms
- 2 Bedrooms
- Walk-In Closet
- 2 Full Bathrooms
- Bathtub and Shower Combination in Primary Bathroom
Home Security
Parking
- 1 Parking Space
- 1 Carport Space
Schools
- Elmcrest Elementary School
- Clayton Middle School
- Hug High School
Utilities
- Refrigerated Cooling System
- Central Air
- Heating System Uses Natural Gas
- Gas Water Heater
- Internet Available
- Cable TV Available
Additional Features
- Patio
- Ground Level
Listing and Financial Details
- Assessor Parcel Number 003-041-02
Community Details
Overview
- Association fees include insurance, utilities
- $350 HOA Transfer Fee
- The Management Trust Nevada Association, Phone Number (775) 284-4788
- Reno Community
- Eagle's Nest Subdivision
- On-Site Maintenance
- Maintained Community
- The community has rules related to covenants, conditions, and restrictions
Recreation
- Community Pool
Security
- Fire and Smoke Detector
Map
Home Values in the Area
Average Home Value in this Area
Tax History
| Year | Tax Paid | Tax Assessment Tax Assessment Total Assessment is a certain percentage of the fair market value that is determined by local assessors to be the total taxable value of land and additions on the property. | Land | Improvement |
|---|---|---|---|---|
| 2025 | $477 | $28,562 | $14,630 | $13,932 |
| 2024 | $477 | $29,407 | $14,630 | $14,777 |
| 2023 | $442 | $27,616 | $13,825 | $13,791 |
| 2022 | $429 | $23,585 | $11,690 | $11,895 |
| 2021 | $417 | $20,683 | $8,820 | $11,863 |
| 2020 | $391 | $20,943 | $8,680 | $12,263 |
| 2019 | $371 | $20,412 | $8,295 | $12,117 |
| 2018 | $355 | $17,110 | $5,250 | $11,860 |
| 2017 | $341 | $16,917 | $4,760 | $12,157 |
| 2016 | $333 | $16,272 | $3,640 | $12,632 |
| 2015 | $332 | $15,983 | $3,080 | $12,903 |
| 2014 | $323 | $14,712 | $2,205 | $12,507 |
| 2013 | -- | $10,127 | $1,365 | $8,762 |
Property History
| Date | Event | Price | List to Sale | Price per Sq Ft | Prior Sale |
|---|---|---|---|---|---|
| 07/30/2025 07/30/25 | For Sale | $239,000 | +143.9% | $259 / Sq Ft | |
| 10/31/2016 10/31/16 | Sold | $98,000 | -3.0% | $106 / Sq Ft | View Prior Sale |
| 10/03/2016 10/03/16 | Pending | -- | -- | -- | |
| 09/04/2016 09/04/16 | For Sale | $101,000 | -- | $109 / Sq Ft |
Purchase History
| Date | Type | Sale Price | Title Company |
|---|---|---|---|
| Bargain Sale Deed | -- | None Listed On Document | |
| Bargain Sale Deed | $98,000 | First Centennial Reno | |
| Bargain Sale Deed | $150,000 | Stewart Title Of Northern Nv | |
| Bargain Sale Deed | $56,000 | First American Title | |
| Interfamily Deed Transfer | -- | Western Title Inc |
Mortgage History
| Date | Status | Loan Amount | Loan Type |
|---|---|---|---|
| Previous Owner | $50,344 | No Value Available |
Source: Northern Nevada Regional MLS
MLS Number: 250053823
APN: 003-041-02
- 147 Vista Rafael Pkwy
- 4592 Kathleen Denise Ln
- 41 Vista Rafael Pkwy
- 31 Vista Rafael Pkwy
- 4795 Ciarra Kennedy Ln
- 585 Logan Jacob Ln
- 4179 Amber Marie Ln
- 4955 Emery Dr
- 230 Bisset Ct Unit B
- 140 Griswold Way Unit C
- 200 Talus Way Unit 123
- 200 Talus Way Unit 232
- 200 Talus Way Unit 522
- 375 Hoge Rd
- 380 Hoge Rd
- 390 Hoge Rd
- 3566 Penn National Dr
- 3696 Shale Ct
- 3621 Pimlico St
- 5435 N Virginia St
- 4490 Nathan Stephen Ct
- 5065 Ronald Stephen Cir
- 3970 Covington Way
- 3905 Covington Way Unit A
- 200 Talus Way Unit 522
- 200 Talus Way Unit 511
- 200 Talus Way Unit 334
- 3630 Gypsum Rd
- 3575 Gypsum Rd
- 4050 Gardella Ave
- 1180 Arrastra Rd
- 1550 Evans Ave
- 2450 Valley Rd
- 1651 N Virginia St
- 1195 Selmi Dr
- 1617 N Virginia St
- 1498 Washington St
- 2800 Enterprise Rd
- 1551 N Virginia St
- 1555 N Sierra St
