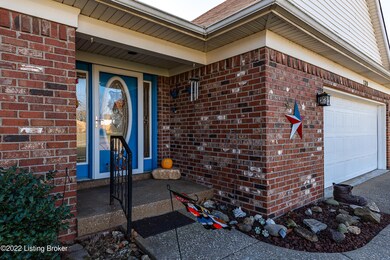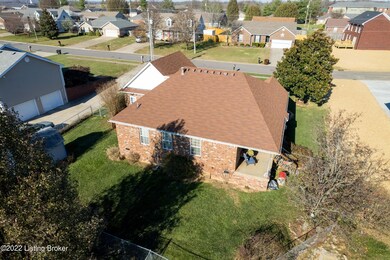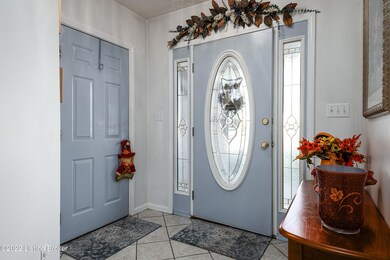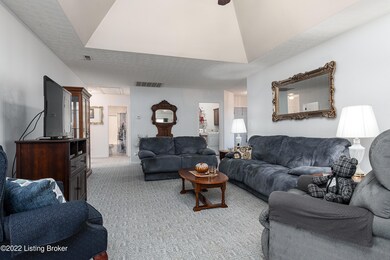
139 W Emerald Cir Mount Washington, KY 40047
Estimated Value: $278,000 - $292,000
Highlights
- 1 Fireplace
- Porch
- Forced Air Heating and Cooling System
- No HOA
- 1 Car Attached Garage
- Property is Fully Fenced
About This Home
As of January 2023Great opportunity to own this one owner brick ranch in close proximity to Bullitt East HS and Old Mill Elementary just off Hwy 44 in Mt Washington. Constructed in 2001 offering 3 bedrooms and 2 full bathrooms, this property has been well cared for and loved. Features include a nice front entryway, a spacious living room with a gas fireplace and vaulted ceiling, an eat-in kitchen with a small bay window just over the kitchen sink as well as a built-in desk space, a separate laundry room, a primary bedroom and bathroom plus 2 additional bedrooms and a guest full bathroom. The covered rear porch is accessible from the living room French doors situated nicely on the rear corner of the house allowing privacy. The backyard is fully fenced and equipped with a shed. This home is completed with a 1.5 car garage perfect for a car plus a good amount of space for storage or even a golf cart! There is also space for a second refrigerator or deep freezer. The seller is offering a one year HSA Home Warranty! Call today to schedule a time to view all this property has to offer!
Last Agent to Sell the Property
Semonin REALTORS License #213218 Listed on: 11/28/2022

Home Details
Home Type
- Single Family
Est. Annual Taxes
- $2,969
Year Built
- Built in 2001
Lot Details
- Property is Fully Fenced
- Chain Link Fence
Parking
- 1 Car Attached Garage
Home Design
- Shingle Roof
Interior Spaces
- 1,464 Sq Ft Home
- 1-Story Property
- 1 Fireplace
Bedrooms and Bathrooms
- 3 Bedrooms
- 2 Full Bathrooms
Outdoor Features
- Porch
Utilities
- Forced Air Heating and Cooling System
- Heating System Uses Natural Gas
Community Details
- No Home Owners Association
- Marilyn Heights Subdivision
Listing and Financial Details
- Tax Lot 51
- Assessor Parcel Number 077-NEO-04-024
- Seller Concessions Offered
Ownership History
Purchase Details
Home Financials for this Owner
Home Financials are based on the most recent Mortgage that was taken out on this home.Similar Homes in the area
Home Values in the Area
Average Home Value in this Area
Purchase History
| Date | Buyer | Sale Price | Title Company |
|---|---|---|---|
| Moore Andrew T | $235,000 | Acuity Title |
Mortgage History
| Date | Status | Borrower | Loan Amount |
|---|---|---|---|
| Open | Moore Andrew T | $227,950 | |
| Closed | Moore Andrew T | $7,050 |
Property History
| Date | Event | Price | Change | Sq Ft Price |
|---|---|---|---|---|
| 01/09/2023 01/09/23 | Sold | $235,000 | -2.1% | $161 / Sq Ft |
| 12/03/2022 12/03/22 | Pending | -- | -- | -- |
| 11/28/2022 11/28/22 | For Sale | $240,000 | +34.8% | $164 / Sq Ft |
| 04/12/2013 04/12/13 | Sold | $178,000 | -1.1% | $117 / Sq Ft |
| 03/13/2013 03/13/13 | Pending | -- | -- | -- |
| 12/17/2012 12/17/12 | For Sale | $179,900 | -- | $118 / Sq Ft |
Tax History Compared to Growth
Tax History
| Year | Tax Paid | Tax Assessment Tax Assessment Total Assessment is a certain percentage of the fair market value that is determined by local assessors to be the total taxable value of land and additions on the property. | Land | Improvement |
|---|---|---|---|---|
| 2024 | $2,969 | $235,000 | $45,000 | $190,000 |
| 2023 | $1,829 | $190,976 | $0 | $190,976 |
| 2022 | $1,920 | $190,976 | $0 | $190,976 |
| 2021 | $2,063 | $190,976 | $0 | $0 |
| 2020 | $142 | $183,701 | $0 | $0 |
| 2019 | $1,772 | $183,701 | $0 | $0 |
| 2018 | $1,478 | $154,601 | $0 | $0 |
| 2017 | $1,460 | $154,601 | $0 | $0 |
| 2016 | $1,312 | $154,601 | $0 | $0 |
| 2015 | $1,249 | $117,701 | $0 | $0 |
| 2014 | $1,199 | $154,601 | $0 | $0 |
Agents Affiliated with this Home
-
Nicole Ferreri

Seller's Agent in 2023
Nicole Ferreri
Semonin Realty
(502) 558-3147
4 in this area
105 Total Sales
-
Griffin Hicks
G
Buyer's Agent in 2023
Griffin Hicks
RE/MAX
(502) 619-2550
2 in this area
40 Total Sales
-
Wayne Coulter

Seller's Agent in 2013
Wayne Coulter
Century 21 Advantage Plus
(502) 387-7988
23 in this area
38 Total Sales
-
S
Buyer's Agent in 2013
Syndi Chesser
RE/MAX
Map
Source: Metro Search (Greater Louisville Association of REALTORS®)
MLS Number: 1626676
APN: 422491
- 499 Bluegrass Way
- 179-1 Cornell Village Pkwy Unit 1
- 219 Cornell Village Pkwy
- 108 Ruby Farm Dr
- 836 Golden Wing Rd
- 208 Cornell Ave
- 328 Bald Eagles Cir
- 140 Hubbards Crossing Dr
- 294 Cornell Ave
- 141 Joy Ave
- 168 Hubbards Crossing Dr
- 139 Mccormick Way
- 148 Switchgrass Ln Unit 76A
- 152 Switchgrass Ln Unit 76B
- 160 Switchgrass Ln Unit 74B
- 156 Switchgrass Ln
- 135 Switchgrass Ln Unit 68B
- 131 Switchgrass Ln Unit 66-A
- 72 Switchgrass Ln Unit B
- 119 Wildflower Ave
- 139 W Emerald Cir
- 155 W Emerald Cir
- 333 Keeneland Dr
- 307 Keeneland Dr
- 140 W Emerald Cir
- 171 W Emerald Cir
- 156 W Emerald Cir
- 355 Keeneland Dr
- Lot 50 Emerald Cir
- 172 W Emerald Cir
- 169 Sunday Silence Dr
- 83 Sunday Silence Dr
- 93 Sunday Silence Dr
- 0 Keeneland Dr Unit LOT 25 818200
- 0 Keeneland Dr Unit LOT 26
- 57 Keeneland Dr
- 151 Sunday Silence Dr
- 101 Emerald Cir
- 101 Emerald Cir
- 185 Sunday Silence Dr






