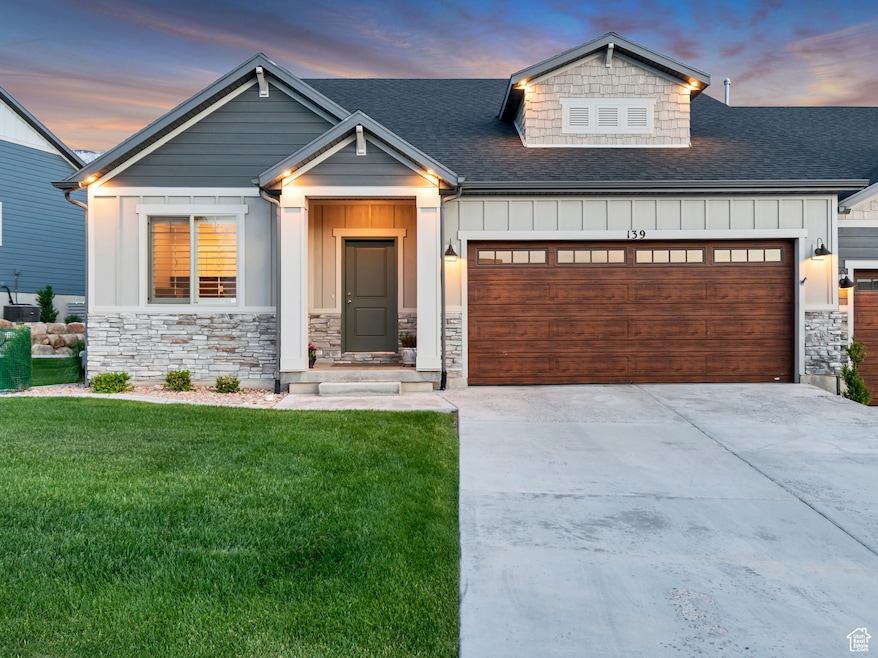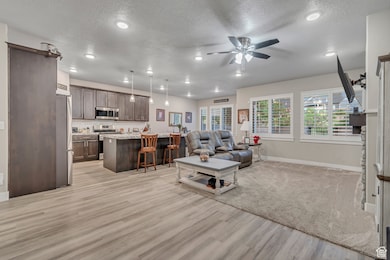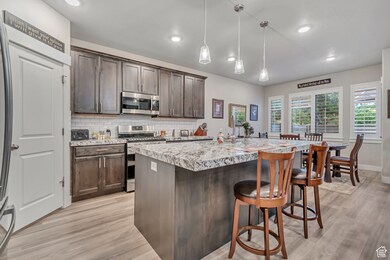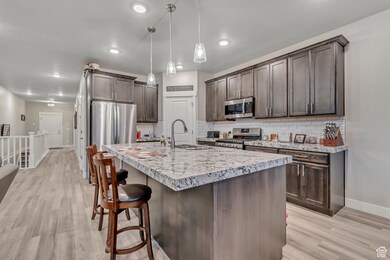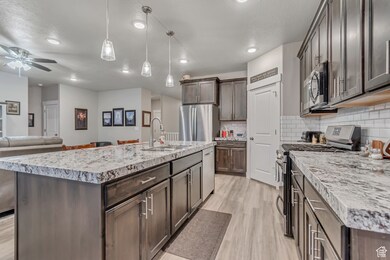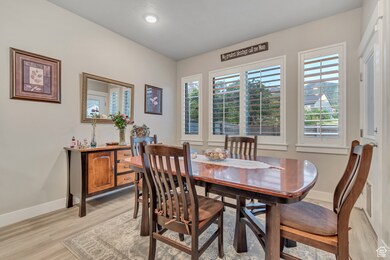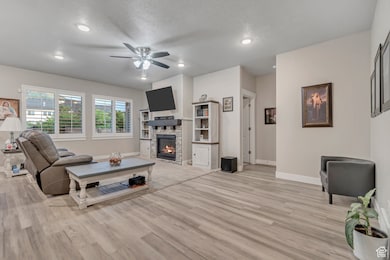
139 W Parkside Loop Elk Ridge, UT 84651
Estimated payment $3,417/month
Highlights
- Mountain View
- Rambler Architecture
- Great Room
- Vaulted Ceiling
- Main Floor Primary Bedroom
- 4-minute walk to Elk Ridge Meadows Park
About This Home
Welcome to Parkside Cove in beautiful Elk Ridge-where the views are peaceful, the neighbors wave, and you don't have to shovel your own driveway. This well-maintained, 2022 built home at 139 W Parkside Loop stands out with three bedrooms all on the main level, offering rare main-floor flexibility for guests, hobbies, or that reading room you've always wanted. Enjoy the extra space of a finished basement bedroom and bathroom, perfect for visiting family-or for finally hiding that treadmill you swore you'd use. The HOA keeps things simple, covering front and rear lawn care, interior and exterior water, snow removal, and access to community amenities like pickleball courts and a pavilion for social gatherings. This home blends comfort, style, and low-maintenance living in one of Utah County's most scenic 55+ communities. Come see why this might be your favorite chapter yet. ASK YOUR REALTOR FOR THE UPGRADE SHEET ATTACHED TO THE MLS
Townhouse Details
Home Type
- Townhome
Est. Annual Taxes
- $3,375
Year Built
- Built in 2022
Lot Details
- 2,614 Sq Ft Lot
- Property is Fully Fenced
- Landscaped
- Sloped Lot
- Sprinkler System
HOA Fees
- $270 Monthly HOA Fees
Parking
- 2 Car Attached Garage
Home Design
- Rambler Architecture
- Twin Home
- Asphalt
- Stucco
Interior Spaces
- 3,306 Sq Ft Home
- 2-Story Property
- Vaulted Ceiling
- Gas Log Fireplace
- Double Pane Windows
- Great Room
- Mountain Views
- Electric Dryer Hookup
Kitchen
- Gas Range
- Free-Standing Range
- Disposal
Flooring
- Carpet
- Tile
Bedrooms and Bathrooms
- 4 Bedrooms | 3 Main Level Bedrooms
- Primary Bedroom on Main
- Walk-In Closet
- 3 Full Bathrooms
- Bathtub With Separate Shower Stall
Basement
- Partial Basement
- Natural lighting in basement
Outdoor Features
- Porch
Schools
- Foothills Elementary School
- Salem Jr Middle School
- Salem Hills High School
Utilities
- Forced Air Heating and Cooling System
- Natural Gas Connected
Listing and Financial Details
- Assessor Parcel Number 49-940-0056
Community Details
Overview
- Association fees include insurance, ground maintenance
- Advantage Mngmt Association, Phone Number (801) 235-7368
- Parkside Cove Subdivision
Amenities
- Picnic Area
Recreation
- Snow Removal
Pet Policy
- Pets Allowed
Map
Home Values in the Area
Average Home Value in this Area
Tax History
| Year | Tax Paid | Tax Assessment Tax Assessment Total Assessment is a certain percentage of the fair market value that is determined by local assessors to be the total taxable value of land and additions on the property. | Land | Improvement |
|---|---|---|---|---|
| 2024 | $3,375 | $346,720 | $0 | $0 |
| 2023 | $3,485 | $359,040 | $0 | $0 |
| 2022 | $1,709 | $173,250 | $0 | $0 |
| 2021 | $1,449 | $125,000 | $125,000 | $0 |
Purchase History
| Date | Type | Sale Price | Title Company |
|---|---|---|---|
| Special Warranty Deed | -- | First American Title Insurance | |
| Special Warranty Deed | -- | None Listed On Document |
Mortgage History
| Date | Status | Loan Amount | Loan Type |
|---|---|---|---|
| Previous Owner | $699,196 | Credit Line Revolving | |
| Previous Owner | $360,000 | Unknown | |
| Closed | $699,196 | No Value Available |
Similar Homes in Elk Ridge, UT
Source: UtahRealEstate.com
MLS Number: 2091989
APN: 49-940-0056
- 88 N Parkside Loop
- 57 W Hillside Dr
- 209 N Elk Ridge Dr
- 276 N Elk Ridge Dr
- 86 S Elk Ridge Dr
- 51 E Magellan Ln
- 69 E Hudson Dr
- 213 W Olympic Ln
- 112 E Ama Fille Ln
- 285 W Olympic Ln
- 287 E Park Dr
- 429 W Olympic Ln
- 183 Ama Fille Ln N
- 627 W Olympic Ln
- 288 S Hillside Dr
- 53 High Sierra Dr S
- 247 S Cody Cir Unit 4
- 572 W Goosenest Dr
- 236 Cougar Cir
- 116 S Canyon View Dr
