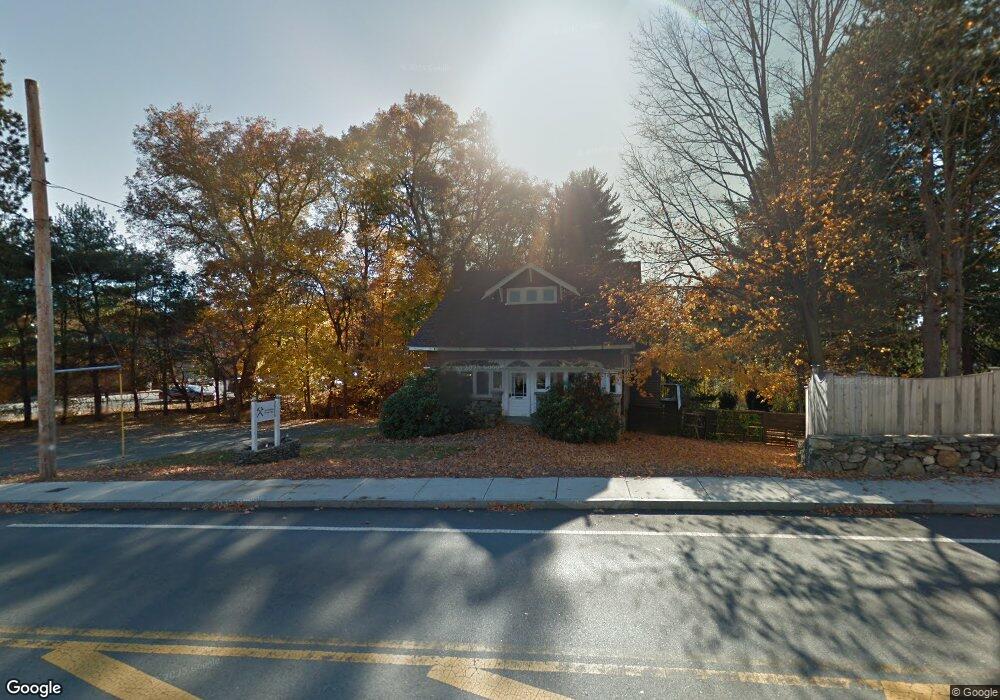139 Washington St Hudson, MA 01749
Estimated Value: $570,000 - $748,000
4
Beds
2
Baths
2,300
Sq Ft
$296/Sq Ft
Est. Value
About This Home
This home is located at 139 Washington St, Hudson, MA 01749 and is currently estimated at $679,978, approximately $295 per square foot. 139 Washington St is a home located in Middlesex County with nearby schools including David J. Quinn Middle School, Hudson High School, and First Steps Children's Center.
Ownership History
Date
Name
Owned For
Owner Type
Purchase Details
Closed on
Jul 2, 2020
Sold by
Grossman Steven L
Bought by
Deoliveira Robison P
Current Estimated Value
Home Financials for this Owner
Home Financials are based on the most recent Mortgage that was taken out on this home.
Original Mortgage
$402,573
Interest Rate
2.8%
Mortgage Type
FHA
Purchase Details
Closed on
Jun 11, 2004
Sold by
Durand John J
Bought by
Grossman Steven L
Home Financials for this Owner
Home Financials are based on the most recent Mortgage that was taken out on this home.
Original Mortgage
$324,900
Interest Rate
5.99%
Mortgage Type
Purchase Money Mortgage
Purchase Details
Closed on
May 31, 1996
Sold by
Cellucci Hudson Corp
Bought by
Durand John J
Home Financials for this Owner
Home Financials are based on the most recent Mortgage that was taken out on this home.
Original Mortgage
$120,000
Interest Rate
7.91%
Mortgage Type
Purchase Money Mortgage
Create a Home Valuation Report for This Property
The Home Valuation Report is an in-depth analysis detailing your home's value as well as a comparison with similar homes in the area
Home Values in the Area
Average Home Value in this Area
Purchase History
| Date | Buyer | Sale Price | Title Company |
|---|---|---|---|
| Deoliveira Robison P | $410,000 | None Available | |
| Deoliveira Robison P | $410,000 | None Available | |
| Grossman Steven L | $342,000 | -- | |
| Grossman Steven L | $342,000 | -- | |
| Durand John J | $140,000 | -- |
Source: Public Records
Mortgage History
| Date | Status | Borrower | Loan Amount |
|---|---|---|---|
| Previous Owner | Deoliveira Robison P | $402,573 | |
| Previous Owner | Grossman Steven L | $324,900 | |
| Previous Owner | Durand John J | $85,000 | |
| Previous Owner | Durand John J | $120,000 |
Source: Public Records
Tax History Compared to Growth
Tax History
| Year | Tax Paid | Tax Assessment Tax Assessment Total Assessment is a certain percentage of the fair market value that is determined by local assessors to be the total taxable value of land and additions on the property. | Land | Improvement |
|---|---|---|---|---|
| 2025 | $7,684 | $553,600 | $217,100 | $336,500 |
| 2024 | $7,256 | $518,300 | $197,400 | $320,900 |
| 2023 | $6,919 | $473,900 | $190,000 | $283,900 |
| 2022 | $6,555 | $413,300 | $172,700 | $240,600 |
| 2021 | $6,407 | $386,200 | $164,600 | $221,600 |
| 2020 | $5,990 | $360,600 | $161,000 | $199,600 |
| 2019 | $6,115 | $359,100 | $161,000 | $198,100 |
| 2018 | $5,427 | $327,900 | $153,300 | $174,600 |
| 2017 | $5,331 | $304,600 | $146,100 | $158,500 |
| 2016 | $5,165 | $298,700 | $146,100 | $152,600 |
| 2015 | $4,939 | $286,000 | $146,100 | $139,900 |
| 2014 | $4,686 | $269,000 | $128,500 | $140,500 |
Source: Public Records
Map
Nearby Homes
- 107 Washington St
- 56 Park St
- 17 School St Unit C
- 17 School St Unit A
- 65 Main St
- 16 Houghton St
- 18-24 River St Unit 1
- 243 Washington St
- 168 River Rd E Unit Lot 15A
- 168 River Rd E Unit Lot 5
- 168 River Rd E Unit Lot 3
- 168 River Rd E Unit Lot 11
- 168 River Rd E Unit Lot 2
- 168 River Rd E Unit Lot 6
- 4 Linden St
- 21 Gates Ave
- 11 Barracks Rd Unit 11
- 9 Barracks Rd Unit 9
- 3 Barracks Rd Unit 3
- 7 Barracks Rd Unit 7
- 136 Washington St
- 6 Lot 6 Brigham Hill II
- 140 Washington St
- 12 Brigham St
- 2 Brigham St
- 118 Washington St
- 142 Washington St
- 121 Houghton St
- 122 Houghton St
- 116 Washington St
- 144 Washington St
- 14 Brigham St
- 15 Maxwell Cir
- 120 Houghton St
- 119 Houghton St
- 3 Brigham St
- 112 Washington St
- 152 Washington St
- 7 Brigham St
- 16 Brigham St
