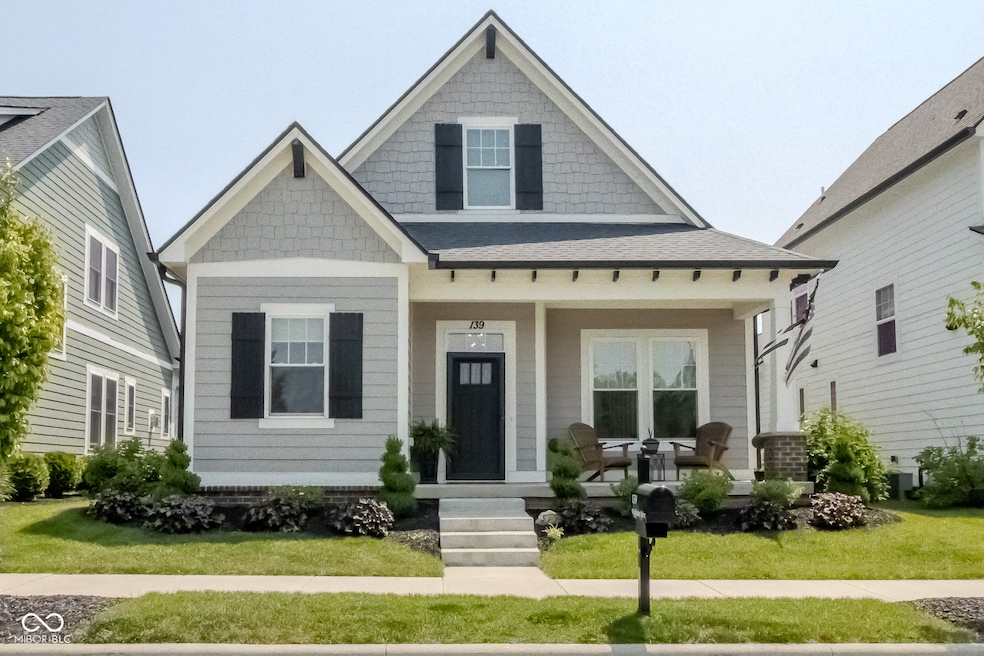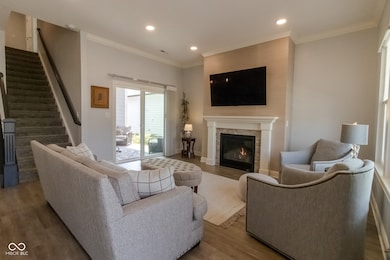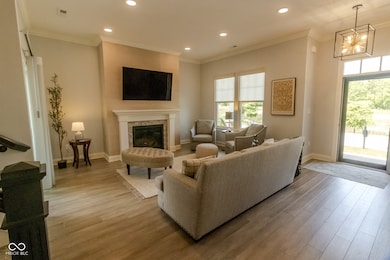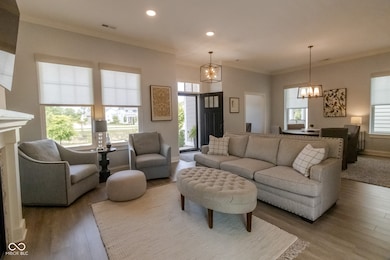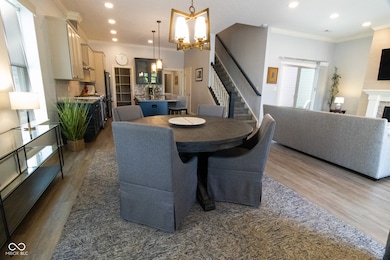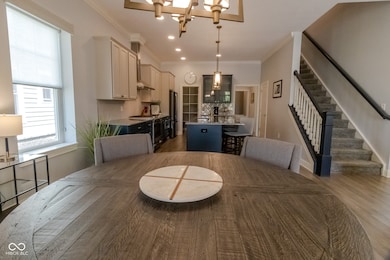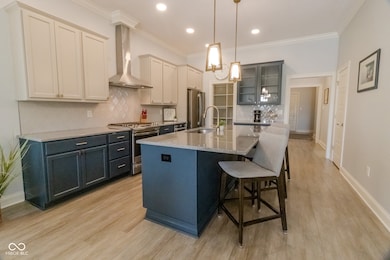139 Wayfinder Dr West Lafayette, IN 47906
Estimated payment $3,393/month
Highlights
- Cape Cod Architecture
- Mud Room
- Walk-In Pantry
- Klondike Middle School Rated A-
- Neighborhood Views
- 2 Car Attached Garage
About This Home
Welcome to 139 Wayfinder Drive in Provenance-where thoughtful design meets modern ease. This custom 3-bed, 2.5-bath home offers over 2,240 sq ft with 10 ceilings, crown molding, engineered hardwood flooring, and abundant natural light. The open kitchen features granite counters, stainless appliances (including a microwave drawer and specialty cookware drawers), two-tone cabinetry, and a walk-in pantry. A main-floor office adds flexibility, while the family room, with a gas log fireplace, flows seamlessly to a covered patio and irrigated, professionally landscaped yard. The main-level primary suite boasts a spacious layout, heated tile floors, dual vanities, a tiled walk-in shower, and a generous walk-in closet. Upstairs includes two bedrooms with walk-in closets, a second full bath, and a large unfinished storage space. Additional highlights include a built-in mudroom, a large laundry room with a sink, a spacious garage, and fast fiber-optic internet. The Provenance neighborhood will include a pool, clubhouse, and walking trails-all just minutes from Purdue, schools, and local amenities.
Home Details
Home Type
- Single Family
Est. Annual Taxes
- $2,667
Year Built
- Built in 2021
HOA Fees
- $88 Monthly HOA Fees
Parking
- 2 Car Attached Garage
Home Design
- Cape Cod Architecture
- Craftsman Architecture
- Brick Exterior Construction
- Slab Foundation
- Cement Siding
Interior Spaces
- 2-Story Property
- Crown Molding
- Tray Ceiling
- Mud Room
- Living Room with Fireplace
- Combination Kitchen and Dining Room
- Storage
- Neighborhood Views
Kitchen
- Breakfast Bar
- Walk-In Pantry
- Range Hood
- Microwave
Flooring
- Carpet
- Laminate
Bedrooms and Bathrooms
- 3 Bedrooms
- Walk-In Closet
- Dual Vanity Sinks in Primary Bathroom
Laundry
- Laundry Room
- Dryer
- Washer
Schools
- Klondike Elementary School
- Klondike Middle School
- William Henry Harrison High School
Additional Features
- 4,950 Sq Ft Lot
- Forced Air Heating and Cooling System
Community Details
- Provenance At Discovery Park Subdivision
Listing and Financial Details
- Tax Lot 131
- Assessor Parcel Number 790624427044000029
Map
Home Values in the Area
Average Home Value in this Area
Tax History
| Year | Tax Paid | Tax Assessment Tax Assessment Total Assessment is a certain percentage of the fair market value that is determined by local assessors to be the total taxable value of land and additions on the property. | Land | Improvement |
|---|---|---|---|---|
| 2024 | $4,011 | $401,100 | $83,500 | $317,600 |
| 2023 | $3,667 | $366,700 | $83,500 | $283,200 |
| 2022 | $2,367 | $236,700 | $83,500 | $153,200 |
| 2021 | $24 | $1,000 | $1,000 | $0 |
Property History
| Date | Event | Price | List to Sale | Price per Sq Ft |
|---|---|---|---|---|
| 09/17/2025 09/17/25 | Price Changed | $584,900 | -2.5% | $261 / Sq Ft |
| 07/08/2025 07/08/25 | Price Changed | $599,999 | -4.0% | $267 / Sq Ft |
| 06/05/2025 06/05/25 | For Sale | $624,999 | -- | $279 / Sq Ft |
Purchase History
| Date | Type | Sale Price | Title Company |
|---|---|---|---|
| Warranty Deed | $75,500 | None Available | |
| Warranty Deed | $75,500 | None Available |
Source: MIBOR Broker Listing Cooperative®
MLS Number: 22043586
APN: 79-06-24-427-044.000-029
- 138 Parkerwood Ln
- 136 Parkerwood Ln
- 134 Parkerwood Ln
- 132 Parkerwood Ln
- 107 Parkerwood Ln
- 105 Parkerwood Ln
- 1576 Pathfinder Dr
- 1580 Pathfinder Dr
- 1597 Mitch Daniels Blvd
- 2540 Shagbark Ln
- 1220 Ravinia Rd
- 618 Northridge Dr
- 1744 Sandpiper Dr
- 805 N Chauncey Ave
- 701 Carrolton Blvd
- 320 Brown St
- 320 Brown St Unit 312
- 2518 Fuji Dr
- 229 Connolly St
- 1201 Lindberg Rd
- 1501 Mitch Daniels Blvd
- 1821 Indiana 26
- 14 N Russell St
- 221 Waldron St
- 925 Hilltop Dr
- 234 Marsteller St
- 246 Marsteller St Unit 1
- 320 Chapel Dr
- 418 Harrison St
- 238 S Grant St
- 320 S Grant St
- 120 Andrew Place
- 132 Andrew Place
- 606 Dodge St
- 300 W State St
- 354 Sylvia St
- 440 S Chauncey Ave
- 353 Vine St
- 1119 Hillcrest Rd
- 1119 Hillcrest Rd
