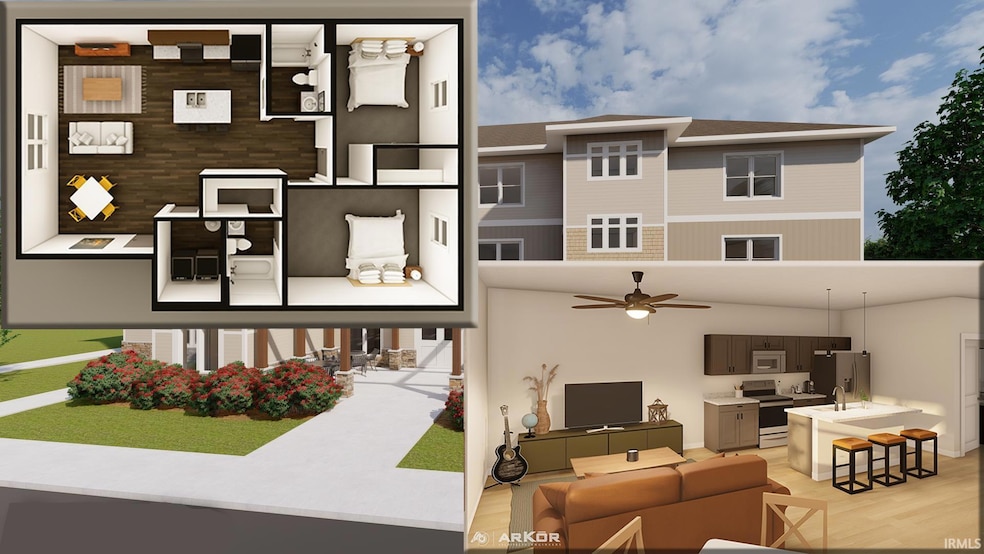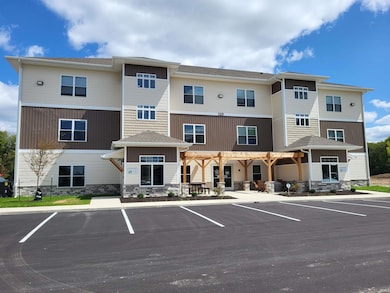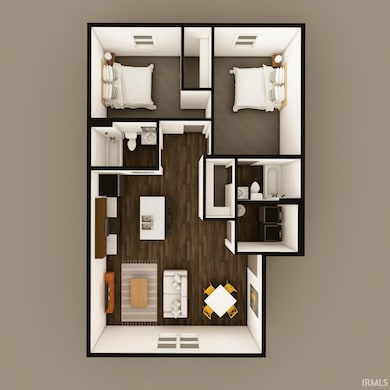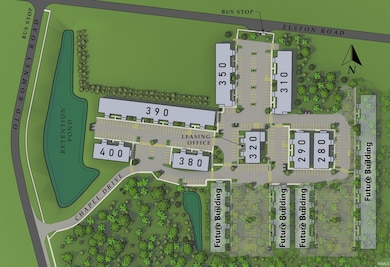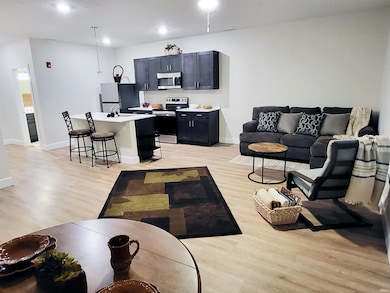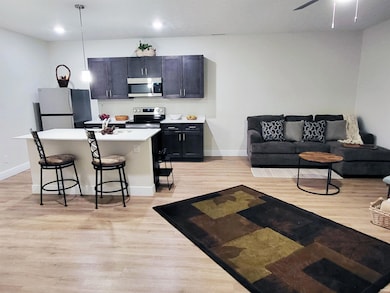320 Chapel Dr Lafayette, IN 47909
Highlights
- Fitness Center
- 15.91 Acre Lot
- Contemporary Architecture
- Klondike Middle School Rated A-
- Clubhouse
- Stone Countertops
About This Home
Welcome To Churchwoods Apartments in Lafayette IN! Our newly built apartments offer modern amenities and conveniences to enhance your living experience. Stay active at out fitness center or relax in the community lounge. Your furry friends are welcome here too, as we are a pet friendly community. Enjoy keyless entry and secure mail and package delivery. Inside your apartment, you'll find stainless steel appliances, quartz countertops, a ceiling fan, walk-in closets, and a washer and dryer. Stay connected with high-speed internet included in rent. Take advantage of the EV charging ports for electric vehicles. Located with 10 minutes to Purdue University, downtown Lafayette, and Tippecanoe Mall. Churchwoods apartments offers a prime location with easy access to shopping, dining, and entertainment. Don't miss out on the opportunity to make Churchwoods Apartments your new home!
Property Details
Home Type
- Apartment
Year Built
- Built in 2023
Lot Details
- 15.91 Acre Lot
- Level Lot
Parking
- Driveway
Home Design
- Contemporary Architecture
- Wood Foundation
- Asphalt Roof
Interior Spaces
- 935 Sq Ft Home
- Ceiling Fan
- Double Pane Windows
- Laminate Flooring
- Fire and Smoke Detector
- Stone Countertops
Bedrooms and Bathrooms
- 2 Bedrooms
- En-Suite Primary Bedroom
- 2 Full Bathrooms
Schools
- Wea Ridge Elementary And Middle School
- Mc Cutcheon High School
Utilities
- Central Air
- Heating System Uses Gas
Additional Features
- Energy-Efficient Appliances
- Porch
- Suburban Location
Listing and Financial Details
- Tenant pays for cooling, electric, fuel, trash collection, cable
- $50 Application Fee
- Assessor Parcel Number 79-07-31-405-001.000-005
Community Details
Amenities
- Clubhouse
Recreation
- Fitness Center
Pet Policy
- Pet Deposit $200
Map
Source: Indiana Regional MLS
MLS Number: 202533468
- 1532 Benson Dr
- 2730 Newman Rd
- 1602 Scarlett Dr
- 12 Circle Lane Dr
- 1597 Mitch Daniels Blvd
- 1580 Pathfinder Dr
- 1573 Dawn Ave
- 1576 Pathfinder Dr
- 411 N 400 W
- 124 Georgton Ct
- 1800 White Eagle Ct
- 139 Wayfinder Dr
- 132 Parkerwood Ln
- 134 Parkerwood Ln
- 136 Parkerwood Ln
- 138 Parkerwood Ln
- 105 Parkerwood Ln
- 107 Parkerwood Ln
- 1871 Petit Dr
- 1858 Petit Dr
- 1821 Indiana 26
- 1501 Mitch Daniels Blvd
- 2411 Kestral Blvd
- 1860 Sandpiper Dr Unit Room 1
- 925 Hilltop Dr
- 2191 Mida Dr
- 2053 Willowbrook Dr
- 2645 S River Rd
- 2294 Fleming Dr
- 501 N Russell St Unit 501 Russell
- 2706 Grosbeak Ln
- 525 N Russell St Unit IC House
- 3328 Hopkins Dr
- 2781 Prosperity Way
- 318 N Russell St
- 2398 Maxwell Dr
- 2409 Fleming Dr
- 2288 Hopkins Dr
- 1119 Hillcrest Rd
- 1119 Hillcrest Rd
