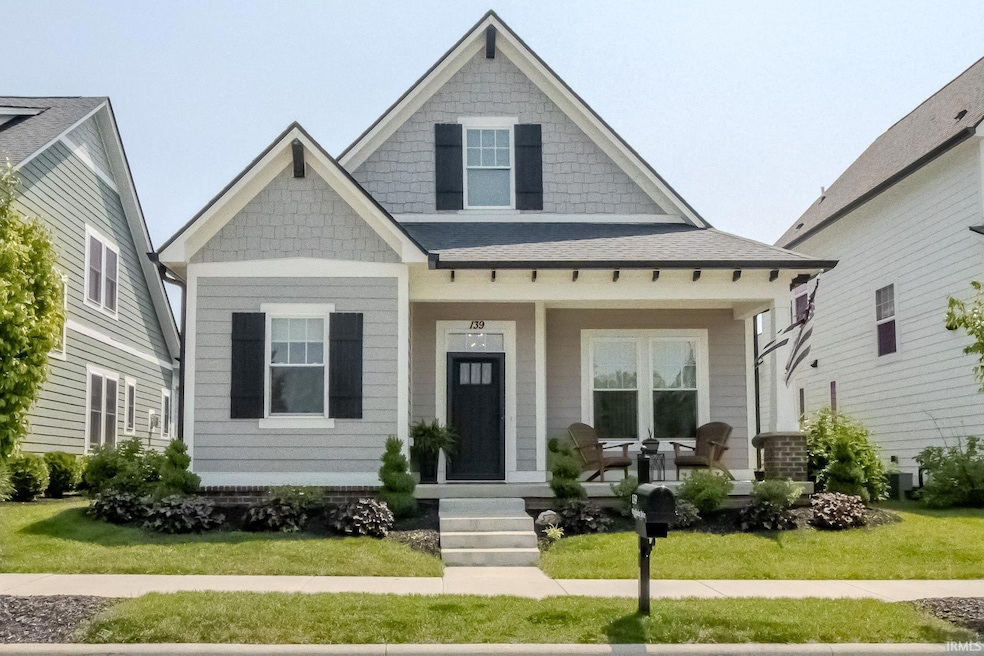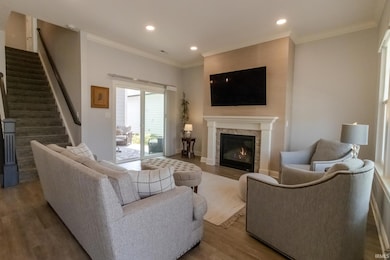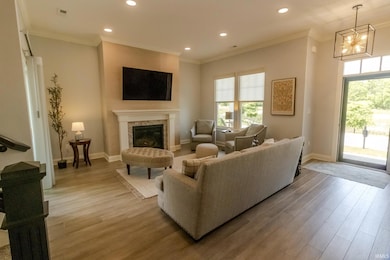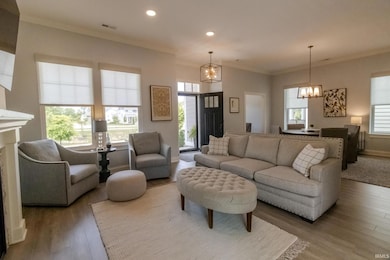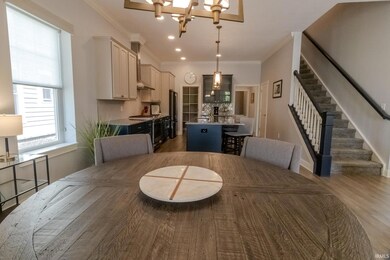139 Wayfinder Dr West Lafayette, IN 47906
Estimated payment $3,396/month
Highlights
- Primary Bedroom Suite
- Cape Cod Architecture
- Mud Room
- Klondike Middle School Rated A-
- Clubhouse
- Stone Countertops
About This Home
Welcome to 139 Wayfinder Drive in Provenance—where thoughtful design meets modern ease. This custom 3-bed, 2.5-bath home offers over 2,240 sq ft with 10 ceilings, crown molding, engineered hardwood flooring, and abundant natural light. The open kitchen features granite counters, stainless appliances (including a microwave drawer and specialty cookware drawers), two-tone cabinetry, and a walk-in pantry. A main-floor office adds flexibility, while the family room, with a gas log fireplace, flows seamlessly to a covered patio and irrigated, professionally landscaped yard. The main-level primary suite boasts a spacious layout, heated tile floors, dual vanities, a tiled walk-in shower, and a generous walk-in closet. Upstairs includes two bedrooms with walk-in closets, a second full bath, and a large unfinished storage space. Additional highlights include a built-in mudroom, a large laundry room with a sink, a spacious garage, and fast fiber-optic internet. The Provenance neighborhood will include a pool, clubhouse, and walking trails—all just minutes from Purdue, schools, and local amenities.
Listing Agent
Keller Williams Realty Group Brokerage Email: emily@caryteamrealty.com Listed on: 06/05/2025

Open House Schedule
-
Friday, October 31, 202512:00 to 2:00 pm10/31/2025 12:00:00 PM +00:0010/31/2025 2:00:00 PM +00:00Add to Calendar
Home Details
Home Type
- Single Family
Est. Annual Taxes
- $4,011
Year Built
- Built in 2021
Lot Details
- 4,950 Sq Ft Lot
- Lot Dimensions are 45x110
Parking
- 2 Car Attached Garage
- Garage Door Opener
- Driveway
- Off-Street Parking
Home Design
- Cape Cod Architecture
- Craftsman Architecture
- Planned Development
- Brick Exterior Construction
- Slab Foundation
- Asphalt Roof
Interior Spaces
- 2-Story Property
- Crown Molding
- Gas Log Fireplace
- Mud Room
- Living Room with Fireplace
- Attic Fan
Kitchen
- Walk-In Pantry
- Gas Oven or Range
- Stone Countertops
Flooring
- Carpet
- Tile
- Vinyl
Bedrooms and Bathrooms
- 3 Bedrooms
- Primary Bedroom Suite
- Walk-In Closet
- Double Vanity
- Bathtub with Shower
- Separate Shower
Laundry
- Laundry Room
- Laundry on main level
- Washer and Electric Dryer Hookup
Schools
- Klondike Elementary And Middle School
- William Henry Harrison High School
Utilities
- Central Air
- Heating System Uses Gas
- Cable TV Available
Additional Features
- Covered Patio or Porch
- Suburban Location
Listing and Financial Details
- Assessor Parcel Number 79-06-24-427-044.000-029
Community Details
Recreation
- Community Pool
Additional Features
- Provenance Subdivision
- Clubhouse
Map
Home Values in the Area
Average Home Value in this Area
Tax History
| Year | Tax Paid | Tax Assessment Tax Assessment Total Assessment is a certain percentage of the fair market value that is determined by local assessors to be the total taxable value of land and additions on the property. | Land | Improvement |
|---|---|---|---|---|
| 2024 | $4,011 | $401,100 | $83,500 | $317,600 |
| 2023 | $3,667 | $366,700 | $83,500 | $283,200 |
| 2022 | $2,367 | $236,700 | $83,500 | $153,200 |
| 2021 | $24 | $1,000 | $1,000 | $0 |
Property History
| Date | Event | Price | List to Sale | Price per Sq Ft |
|---|---|---|---|---|
| 09/17/2025 09/17/25 | Price Changed | $584,900 | -2.5% | $261 / Sq Ft |
| 07/08/2025 07/08/25 | Price Changed | $599,999 | -4.0% | $267 / Sq Ft |
| 06/05/2025 06/05/25 | For Sale | $624,999 | -- | $279 / Sq Ft |
Purchase History
| Date | Type | Sale Price | Title Company |
|---|---|---|---|
| Warranty Deed | $75,500 | None Available | |
| Warranty Deed | $75,500 | None Available |
Source: Indiana Regional MLS
MLS Number: 202521206
APN: 79-06-24-427-044.000-029
- 138 Parkerwood Ln
- 136 Parkerwood Ln
- 134 Parkerwood Ln
- 132 Parkerwood Ln
- 107 Parkerwood Ln
- 105 Parkerwood Ln
- 1576 Pathfinder Dr
- 1573 Dawn Ave
- 1580 Pathfinder Dr
- 1597 Mitch Daniels Blvd
- 2540 Shagbark Ln
- 1744 Sandpiper Dr
- 1220 Ravinia Rd
- 618 Northridge Dr
- 805 N Chauncey Ave
- 701 Carrolton Blvd
- 320 Brown St
- 2518 Fuji Dr
- 1602 Scarlett Dr
- 1834 Summit Dr
- 1501 Mitch Daniels Blvd
- 1821 Indiana 26
- 221 Waldron St
- 318 N Russell St
- 925 Hilltop Dr
- 246 Marsteller St Unit 1
- 320 Chapel Dr
- 418 Harrison St
- 320 S Grant St
- 120 Andrew Place
- 132 Andrew Place
- 354 Sylvia St
- 440 S Chauncey Ave
- 353 Vine St
- 1119 Hillcrest Rd
- 1119 Hillcrest Rd
- 1119 Hillcrest Rd
- 1119 Hillcrest Rd
- 302 Vine St
- 410 Evergreen St
