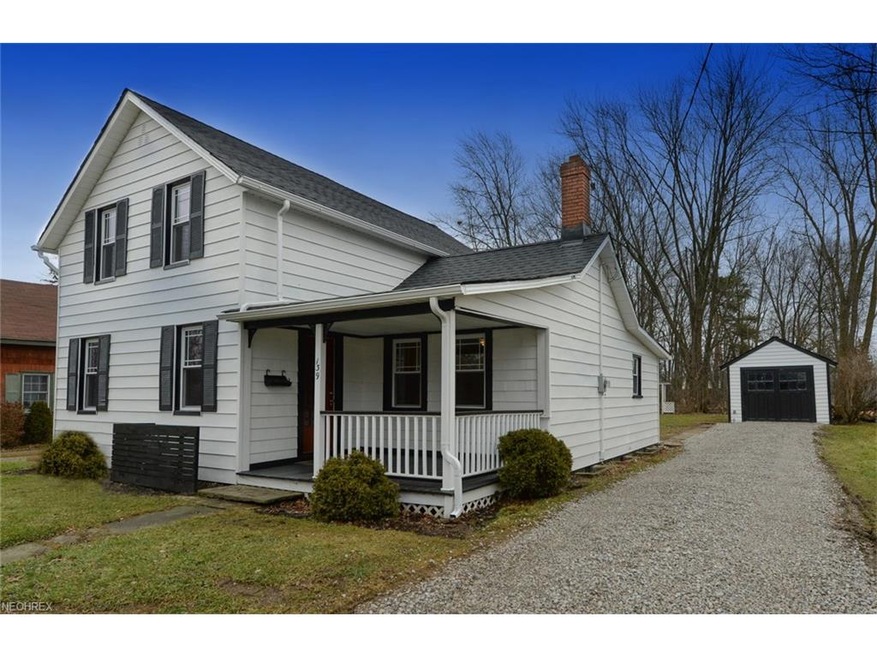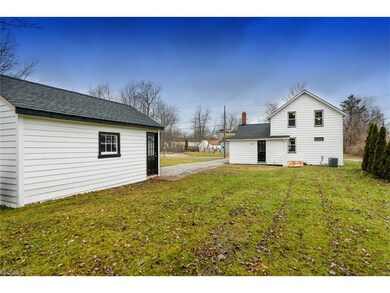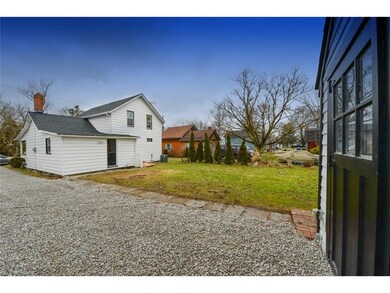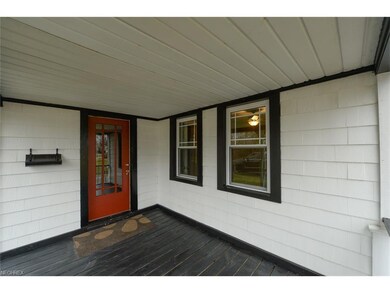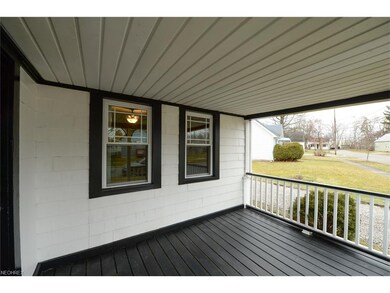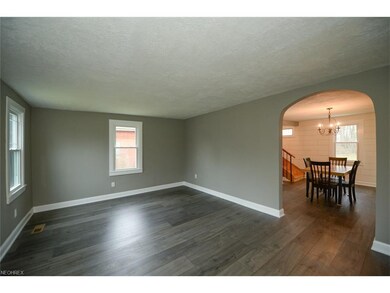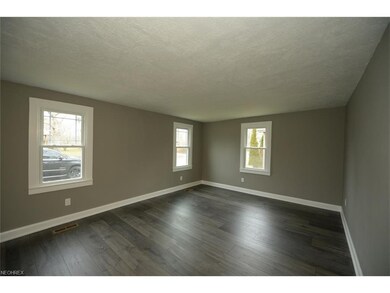
Highlights
- Medical Services
- 1 Car Detached Garage
- Park
- Cape Cod Architecture
- Porch
- Shops
About This Home
As of July 2021Look no more!! The interior of this home has a sleek modern farmhouse design. This is an extremely unique home! The kitchen features custom wood countertops, a farm sink, an antique brass faucet, recessed lighting, and premium vinyl flooring. All of the new stainless steel Whirlpool kitchen appliances stay for the buyers convenience '18. The dining room and living room have new premium laminate flooring and new light fixtures '18. The entire interior was painted in Jan. '18. All three bedrooms boast new carpeting, ceiling fans, and custom cedar sliding barn doors on all of the closets! First floor bath has an amazing claw foot bathtub, an antique style high back farm sink, new fixtures, and porcelain tile flooring! (Fall 2017) A custom wood staircase leads to the upper level. The upstairs bathroom has a walk-in glass shower with a subway tile surround, an antique brass rain shower head system, pedestal sink, and porcelain tile flooring '17/'18. Additional updates completed in the Fall of 2017 include: New roof, windows, freshly painted exterior, plumbing, sump pump '18, new ductwork and A/C. Located close to Baldwin Wallace, the Metro Parks, and 71/480. This home is truly move-in ready!
Last Agent to Sell the Property
Howard Hanna License #2006002414 Listed on: 01/24/2018

Home Details
Home Type
- Single Family
Est. Annual Taxes
- $1,268
Year Built
- Built in 1886
Lot Details
- 5,889 Sq Ft Lot
- Lot Dimensions are 54x128
- North Facing Home
Parking
- 1 Car Detached Garage
Home Design
- Cape Cod Architecture
- Asphalt Roof
Interior Spaces
- 1,186 Sq Ft Home
- 1.5-Story Property
- Fire and Smoke Detector
Kitchen
- Range
- Microwave
- Dishwasher
Bedrooms and Bathrooms
- 3 Bedrooms
Unfinished Basement
- Partial Basement
- Sump Pump
Outdoor Features
- Porch
Utilities
- Forced Air Heating and Cooling System
- Heating System Uses Gas
Listing and Financial Details
- Assessor Parcel Number 362-12-037
Community Details
Overview
- Stearns & Wellington Allotment Community
Amenities
- Medical Services
- Shops
Recreation
- Park
Ownership History
Purchase Details
Home Financials for this Owner
Home Financials are based on the most recent Mortgage that was taken out on this home.Purchase Details
Home Financials for this Owner
Home Financials are based on the most recent Mortgage that was taken out on this home.Purchase Details
Home Financials for this Owner
Home Financials are based on the most recent Mortgage that was taken out on this home.Purchase Details
Purchase Details
Purchase Details
Similar Homes in Berea, OH
Home Values in the Area
Average Home Value in this Area
Purchase History
| Date | Type | Sale Price | Title Company |
|---|---|---|---|
| Warranty Deed | $200,000 | Ohio Real Title | |
| Warranty Deed | $140,000 | Chicago Title Insurance Co | |
| Warranty Deed | $36,000 | None Available | |
| Warranty Deed | $40,000 | None Available | |
| Warranty Deed | $23,000 | Chicago Title Insurance C | |
| Deed | -- | -- |
Mortgage History
| Date | Status | Loan Amount | Loan Type |
|---|---|---|---|
| Open | $196,377 | New Conventional | |
| Closed | $196,377 | FHA |
Property History
| Date | Event | Price | Change | Sq Ft Price |
|---|---|---|---|---|
| 07/21/2021 07/21/21 | Sold | $200,000 | +5.3% | $169 / Sq Ft |
| 05/30/2021 05/30/21 | Pending | -- | -- | -- |
| 05/27/2021 05/27/21 | For Sale | $189,900 | +37.6% | $160 / Sq Ft |
| 02/14/2018 02/14/18 | Sold | $138,000 | +0.2% | $116 / Sq Ft |
| 01/30/2018 01/30/18 | Pending | -- | -- | -- |
| 01/24/2018 01/24/18 | For Sale | $137,750 | +282.6% | $116 / Sq Ft |
| 12/13/2017 12/13/17 | Pending | -- | -- | -- |
| 09/26/2017 09/26/17 | Sold | $36,000 | 0.0% | $30 / Sq Ft |
| 09/13/2017 09/13/17 | For Sale | $36,000 | -- | $30 / Sq Ft |
Tax History Compared to Growth
Tax History
| Year | Tax Paid | Tax Assessment Tax Assessment Total Assessment is a certain percentage of the fair market value that is determined by local assessors to be the total taxable value of land and additions on the property. | Land | Improvement |
|---|---|---|---|---|
| 2024 | $3,526 | $60,865 | $10,955 | $49,910 |
| 2023 | $3,384 | $49,000 | $7,630 | $41,370 |
| 2022 | $3,363 | $49,000 | $7,630 | $41,370 |
| 2021 | $3,708 | $49,000 | $7,630 | $41,370 |
| 2020 | $2,709 | $35,320 | $9,490 | $25,830 |
| 2019 | $2,637 | $100,900 | $27,100 | $73,800 |
| 2018 | $2,660 | $35,320 | $9,490 | $25,830 |
| 2017 | $1,268 | $15,480 | $6,480 | $9,000 |
| 2016 | $1,259 | $15,480 | $6,480 | $9,000 |
| 2015 | $1,240 | $15,480 | $6,480 | $9,000 |
| 2014 | $1,240 | $16,110 | $6,760 | $9,350 |
Agents Affiliated with this Home
-
C.J. Trivisonno

Seller's Agent in 2021
C.J. Trivisonno
Keller Williams Living
(440) 941-7707
4 in this area
318 Total Sales
-
Kaitlyn Rabinovitch

Seller Co-Listing Agent in 2021
Kaitlyn Rabinovitch
Keller Williams Greater Metropolitan
(216) 533-1300
1 in this area
17 Total Sales
-
Anna Lee Rindskopf

Buyer's Agent in 2021
Anna Lee Rindskopf
RE/MAX Crossroads
(216) 389-5389
6 in this area
301 Total Sales
-
Rachael Sayre
R
Seller's Agent in 2018
Rachael Sayre
Howard Hanna
(216) 906-2218
4 in this area
30 Total Sales
-
Diane Weseloh

Buyer's Agent in 2018
Diane Weseloh
Keller Williams Elevate
(216) 440-0432
4 in this area
606 Total Sales
-
N
Seller's Agent in 2017
Non-Member Non-Member
Non-Member
Map
Source: MLS Now
MLS Number: 3968518
APN: 362-12-037
- 306 Runn St
- 520 Nancy Dr
- 467 Karen Dr
- 135 W Bagley Rd
- 230 Runn St
- 221 Mulberry St
- 713 N Rocky River Dr
- 269 Butternut Ln
- 75 Sunset Dr
- 51 Riverside Dr
- 240 E 5th Ave
- 20354 Williamsburg Ct Unit 201A
- 20325 Williamsburg Ct Unit 310B
- 0 E Bagley Rd Unit 5111166
- 393 Lombardy Dr
- 266 Fournier St
- 325 Robin Dr
- 275 Sheldon Rd
- 6574 Burton Dr
- 11 Adams St
