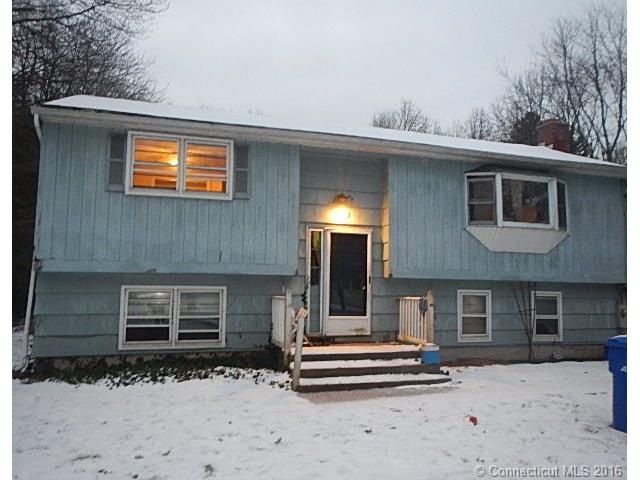
139 Wells Rd East Windsor, CT 06088
Estimated Value: $310,027 - $355,000
Highlights
- Raised Ranch Architecture
- No HOA
- 1 Car Attached Garage
- 1 Fireplace
About This Home
As of March 2015Open floor plan raised ranch featuring 3 bedrooms, 1.1 bathrooms and a total of 1,658 sq feet of living space. 1 car attached garage. Property does have mold present. HIGHEST AND BEST OFFERS TO BE SUBMITTED NO LATER THAN 12 NOON ON 02/13/15. ANY OFFER RECEIVED AFTER THAT DEADLINE WILL BE HELD AS A BACKUP. MULTIPLE OFFER NOTIFICATION IS ATTACHED AND IS TO ACCOMPANY ALL OFFERS.
Last Agent to Sell the Property
John Oliveri
Weichert Realtors Zubretsky Grp License #REB.0758662 Listed on: 02/06/2015

Home Details
Home Type
- Single Family
Year Built
- Built in 1969
Lot Details
- 0.46 Acre Lot
Parking
- 1 Car Attached Garage
Home Design
- Raised Ranch Architecture
- Cedar Siding
Interior Spaces
- 954 Sq Ft Home
- 1 Fireplace
- Oven or Range
Bedrooms and Bathrooms
- 3 Bedrooms
Schools
- Pboe Elementary School
- Pboe High School
Utilities
- Private Company Owned Well
- Electric Water Heater
Community Details
- No Home Owners Association
Ownership History
Purchase Details
Home Financials for this Owner
Home Financials are based on the most recent Mortgage that was taken out on this home.Purchase Details
Purchase Details
Home Financials for this Owner
Home Financials are based on the most recent Mortgage that was taken out on this home.Purchase Details
Purchase Details
Similar Homes in the area
Home Values in the Area
Average Home Value in this Area
Purchase History
| Date | Buyer | Sale Price | Title Company |
|---|---|---|---|
| Carter James | $53,100 | -- | |
| Bank Of New York | -- | -- | |
| Banning Timothy | $195,000 | -- | |
| Hamilton Steven | $65,105 | -- | |
| Russell Paul | $115,000 | -- |
Mortgage History
| Date | Status | Borrower | Loan Amount |
|---|---|---|---|
| Open | Gagnon Lucretia | $157,500 | |
| Closed | Gagnon Lucretia | $166,254 | |
| Previous Owner | Gagnon Lucretia | $175,500 |
Property History
| Date | Event | Price | Change | Sq Ft Price |
|---|---|---|---|---|
| 03/16/2015 03/16/15 | Sold | $53,100 | +11.3% | $56 / Sq Ft |
| 03/02/2015 03/02/15 | Pending | -- | -- | -- |
| 02/06/2015 02/06/15 | For Sale | $47,700 | -- | $50 / Sq Ft |
Tax History Compared to Growth
Tax History
| Year | Tax Paid | Tax Assessment Tax Assessment Total Assessment is a certain percentage of the fair market value that is determined by local assessors to be the total taxable value of land and additions on the property. | Land | Improvement |
|---|---|---|---|---|
| 2024 | $4,234 | $172,410 | $42,770 | $129,640 |
| 2023 | $3,979 | $116,060 | $45,080 | $70,980 |
| 2022 | $4,709 | $116,060 | $45,080 | $70,980 |
| 2021 | $4,004 | $116,060 | $45,080 | $70,980 |
| 2020 | $4,030 | $116,060 | $45,080 | $70,980 |
| 2019 | $3,975 | $116,060 | $45,080 | $70,980 |
| 2018 | $3,934 | $116,060 | $45,080 | $70,980 |
| 2017 | $3,490 | $106,490 | $52,950 | $53,540 |
| 2016 | $3,294 | $106,490 | $52,950 | $53,540 |
| 2015 | $3,228 | $106,490 | $52,950 | $53,540 |
| 2014 | $3,171 | $106,490 | $52,950 | $53,540 |
Agents Affiliated with this Home
-
J
Seller's Agent in 2015
John Oliveri
Weichert Corporate
1 in this area
282 Total Sales
-
Carolyn Marino

Buyer's Agent in 2015
Carolyn Marino
Century 21 Classic Homes
(860) 633-2192
10 Total Sales
-
Maria Aubey

Buyer Co-Listing Agent in 2015
Maria Aubey
Silver and Oak Realty
(860) 214-0435
74 Total Sales
Map
Source: SmartMLS
MLS Number: G10020825
APN: EWIN-000095-000030-000103
- 137 Wells Rd
- 4 Wells Rd
- 0 Wells Rd
- 10 Thistle Way Unit A
- 17 Folkstone Rd Unit B
- 32 Rolocut Rd
- 35 Church St
- 28 Church St
- 143 North Rd
- 149 Tromley Rd
- 4 Rye St
- 2 Bass Dr
- 111 Old Ellington Rd
- 17 Emily Rd
- 46 Newberry Rd
- 0 Apothecaries Hall Rd
- 11 Broadbrook Rd
- 17 Broadbrook Rd
- 5 Hampton Rd
- 43 Carriage House Unit 43
