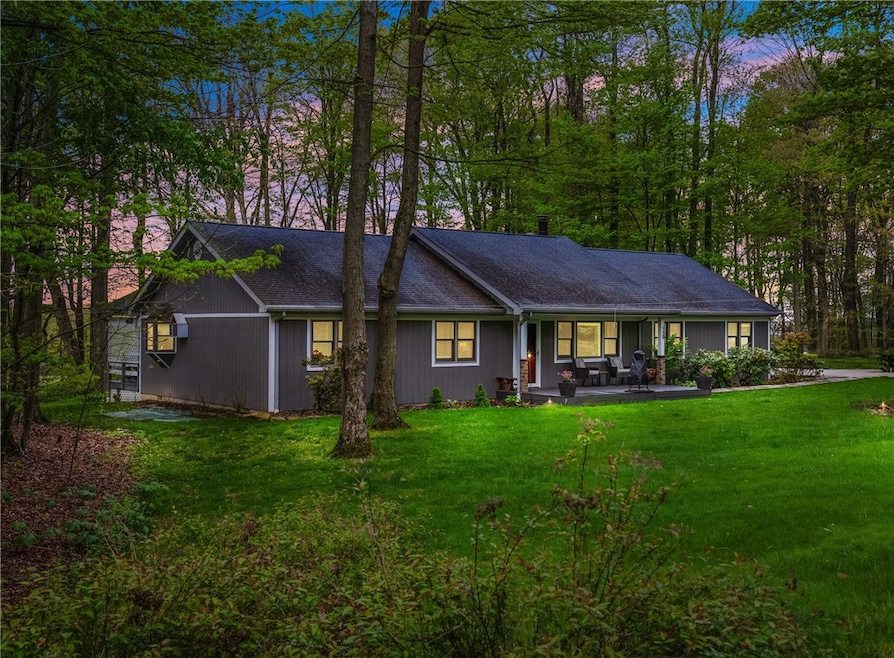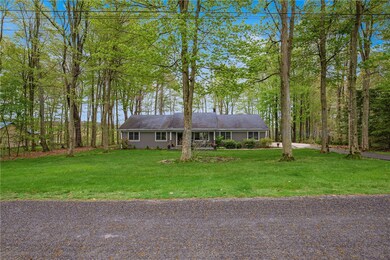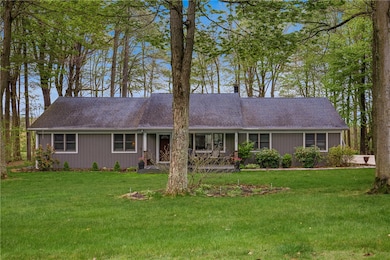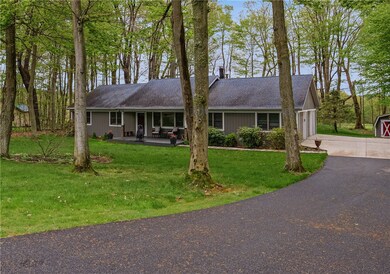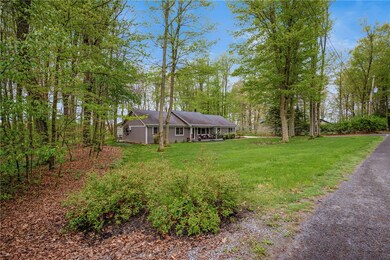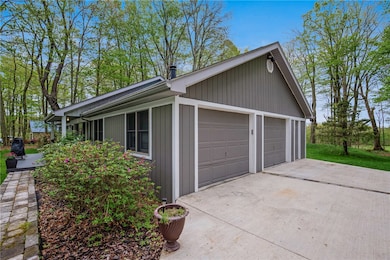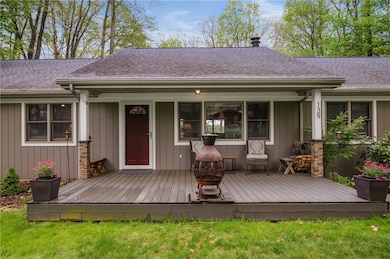
139 Wenachee Ln Central City, PA 15926
Estimated payment $2,707/month
Highlights
- Water Access
- 2 Car Attached Garage
- Kitchen Island
- Spa
- Cooling System Mounted In Outer Wall Opening
- Ceramic Tile Flooring
About This Home
Welcome to this beautifully updated Indian Lake ranch-style home nestled on Wenatchee Lane, with highly sought-after boat dock at Wenatchee Park This 3-bedroom, 2-bath gem perfectly blends comfort, style, and functionality. Step inside to discover an inviting open floor plan filled with natural light from multiple skylights. The spacious living area features a striking stone wood-burning fireplace ideal for cozy evenings. Entertain in the chef-inspired kitchen, boasting a massive island, all-new appliances, and plenty of storage. The luxurious master suite offers rustic barnwood accents and a completely remodeled master bath, creating a private retreat. Additional highlights include Brand new flooring throughout, newly painted exterior, new sauna room, covered patio with hot tub, Dual heating, 2-car garage plus a large shed, new driveway, walkway, & welcoming front porch. This home has it all—comfort, charm, and an unbeatable location. Don't miss your chance to own a slice of paradise!
Home Details
Home Type
- Single Family
Est. Annual Taxes
- $3,069
Year Built
- Built in 1996
Lot Details
- 0.8 Acre Lot
- Lot Dimensions are 150x228x150x241
HOA Fees
- $47 Monthly HOA Fees
Home Design
- Frame Construction
- Asphalt Roof
- Vinyl Siding
Interior Spaces
- 1,320 Sq Ft Home
- 1-Story Property
- Wood Burning Fireplace
- Window Treatments
- Basement
Kitchen
- Stove
- Microwave
- Dishwasher
- Kitchen Island
Flooring
- Laminate
- Ceramic Tile
Bedrooms and Bathrooms
- 3 Bedrooms
- 2 Full Bathrooms
Laundry
- Dryer
- Washer
Parking
- 2 Car Attached Garage
- Garage Door Opener
Outdoor Features
- Spa
- Water Access
Utilities
- Cooling System Mounted In Outer Wall Opening
- Cooling System Mounted To A Wall/Window
- Forced Air Heating System
- Heating System Uses Oil
- Mound Septic
Map
Home Values in the Area
Average Home Value in this Area
Tax History
| Year | Tax Paid | Tax Assessment Tax Assessment Total Assessment is a certain percentage of the fair market value that is determined by local assessors to be the total taxable value of land and additions on the property. | Land | Improvement |
|---|---|---|---|---|
| 2025 | $3,070 | $47,850 | $0 | $0 |
| 2024 | $2,495 | $47,850 | $0 | $0 |
| 2023 | $3,096 | $47,850 | $0 | $0 |
| 2022 | $3,096 | $47,850 | $0 | $0 |
| 2021 | $3,096 | $47,850 | $0 | $0 |
| 2020 | $3,096 | $47,850 | $0 | $0 |
| 2019 | $3,096 | $47,850 | $0 | $0 |
| 2018 | $3,191 | $47,850 | $9,220 | $38,630 |
| 2017 | $3,335 | $47,850 | $9,220 | $38,630 |
| 2016 | -- | $47,850 | $9,220 | $38,630 |
| 2015 | -- | $47,845 | $9,215 | $38,630 |
| 2014 | -- | $47,845 | $9,215 | $38,630 |
Property History
| Date | Event | Price | Change | Sq Ft Price |
|---|---|---|---|---|
| 05/19/2025 05/19/25 | Pending | -- | -- | -- |
| 05/12/2025 05/12/25 | For Sale | $429,500 | +97.7% | $325 / Sq Ft |
| 05/01/2020 05/01/20 | Sold | $217,250 | -9.1% | $165 / Sq Ft |
| 04/15/2020 04/15/20 | Pending | -- | -- | -- |
| 02/02/2020 02/02/20 | For Sale | $239,000 | -- | $181 / Sq Ft |
Purchase History
| Date | Type | Sale Price | Title Company |
|---|---|---|---|
| Deed | $217,250 | Fisher Abstracting | |
| Deed | $165,000 | None Available |
Mortgage History
| Date | Status | Loan Amount | Loan Type |
|---|---|---|---|
| Open | $173,800 | New Conventional |
Similar Homes in Central City, PA
Source: West Penn Multi-List
MLS Number: 1700480
APN: 190001100
- 139 Wenachee Ln
- 429 S Shore Trail
- 112 Ottawa Ln
- 125 Ottawa Ln
- 387 S Peninsula Dr
- 1070 Huckleberry Hwy
- C5 S Peninsula Dr
- C4 S Peninsula Dr
- 1040 Causeway Dr
- 1128 Peninsula Dr
- 1036 Causeway Dr
- 315 Iroquois Ln
- 402 Sunset Rd
- LOT 340 E Fairway Rd
- 411 Peninsula Dr
- 0 Shawnee View Rd Unit 163 96036599
- Lot # 31 Grouse Point
- 0 Shawnee View Rd Unit 1691908
- 414 Shawnee
- 0 E Airpark Rd Unit 96034968
