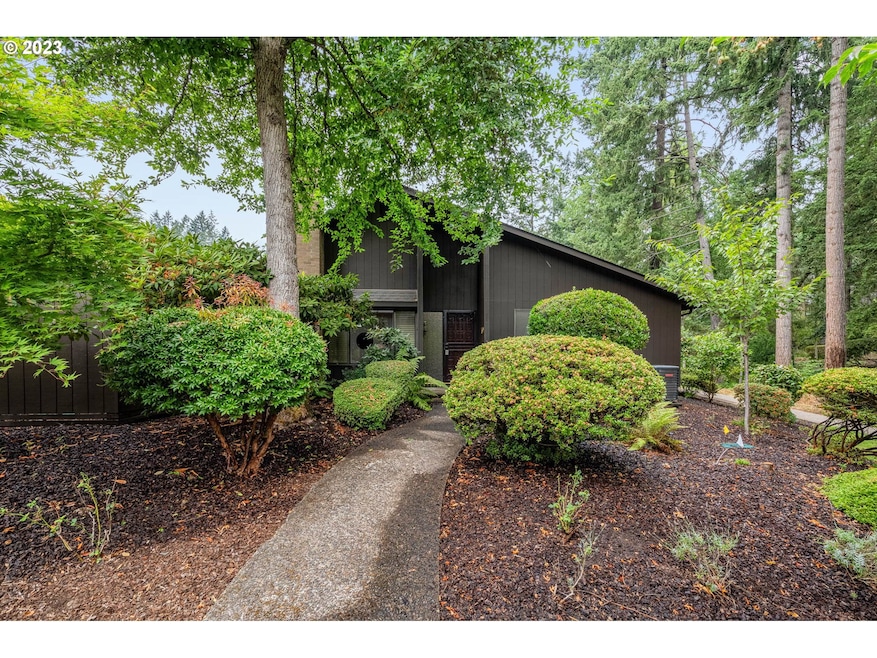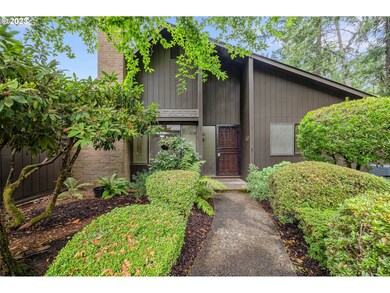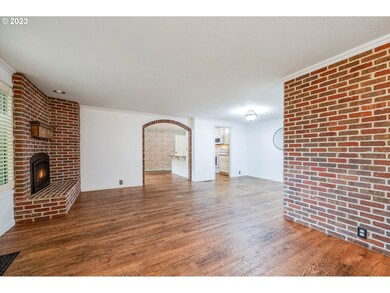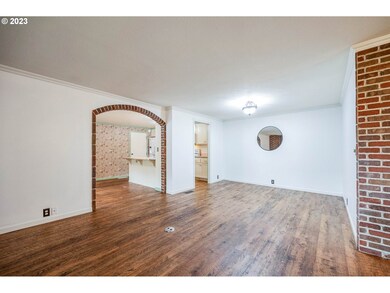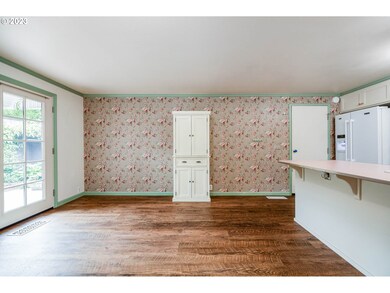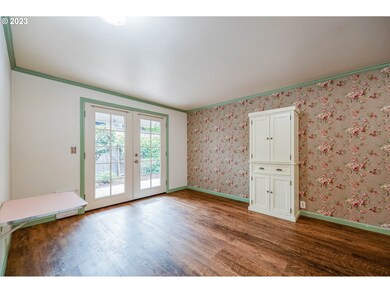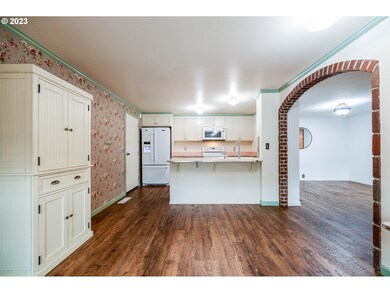
$344,000
- 2 Beds
- 1 Bath
- 1,056 Sq Ft
- 3911 E 16th Ave
- Unit 1
- Eugene, OR
Step into this charming 2-bedroom, 1-bath home that’s perfectly move-in ready and full of potential! With fresh updates and a welcoming layout, this home offers comfortable living with a spacious, fully fenced backyard—ideal for pets, entertaining, gardening, or just relaxing in your own private oasis plus large RV parking! Whether you're a first-time buyer, downsizing, or investing, this home is
Stephanie Noble Hybrid Real Estate
