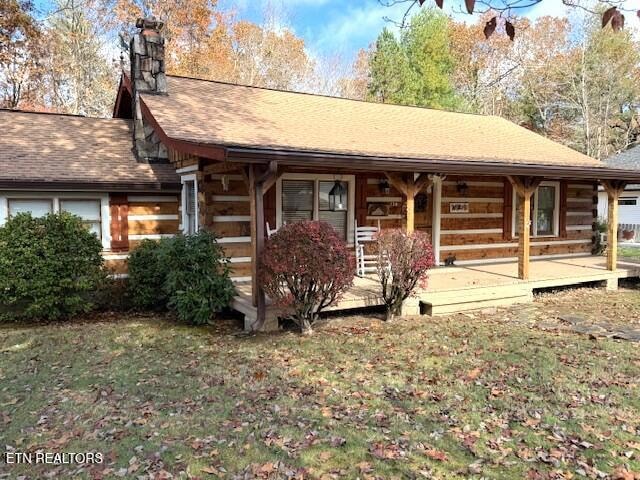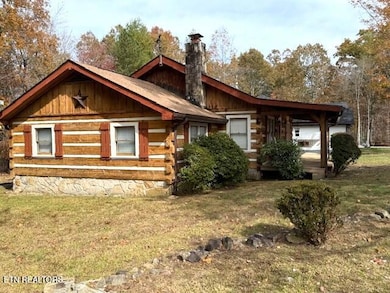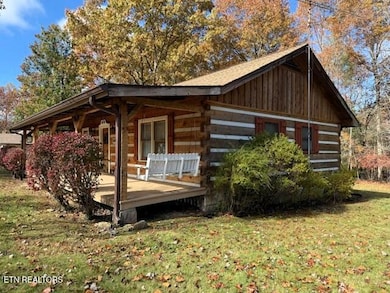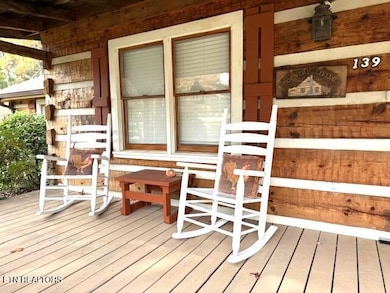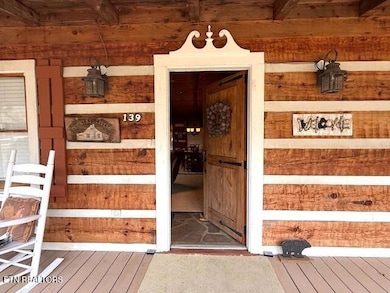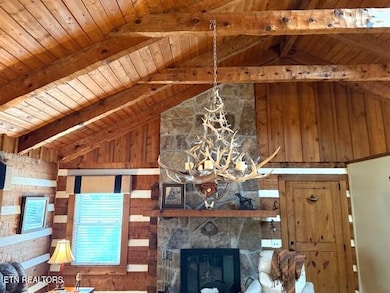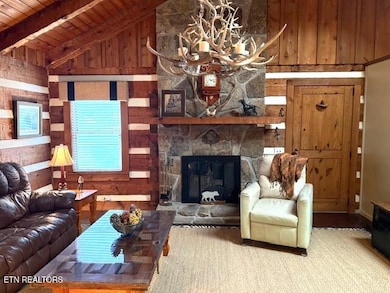139 Windsor Rd Crossville, TN 38558
Estimated payment $1,915/month
Highlights
- On Golf Course
- Countryside Views
- Cathedral Ceiling
- Access To Lake
- Wooded Lot
- Wood Flooring
About This Home
Welcome to Tennessee, where your very own cabin awaits you. This home offers the perfect blend of rustic charm and modern comfort. A large front porch welcomes you to unwind at the end of the day. Choose a rocking chair or sit and swing as you enjoy the gentle Tennessee evenings. The living room is very welcoming, featuring a wood fireplace crafted with natural stone that extends from the floor to the vaulted wood ceiling. Beautiful hewn beams accent the ceiling, adding character to the space. The room is further enhanced with a unique chandelier, custom wood doors, and skylight that allows natural light. The living room, dining room, and hallway are finished with engineered flooring and a custom rug. The kitchen is both functional and stylish, offering a tile backsplash, a glass top stove, and plenty of counter space. The vaulted ceiling and hewn beams continue into the kitchen and dining room, maintaining the cabin's rustic appeal. The sunroom is cozy and inviting, featuring a wood ceiling that adds warmth and comfort. This space is perfect for relaxing with a good book or simply enjoying the natural light throughout the day. The hall bathroom combines practicality with rustic ambiance, featuring a tile floor, an easy step-in shower, and a pedestal sink. A barn door provides both privacy and a charming accent that enhances the cabin's distinctive style. The main bedroom feels airy and is accented with two log walls, soft carpeting, and a ceiling fan for added comfort. The ensuite bath offers an easy step-in shower, a tile floor, and a window that brings in natural light. The second bedroom is spacious and is also accented with log walls, creating a warm and rustic ambiance that ensures comfort for family or guests. The garage includes workshop space, a utility sink, and four windows that provide plenty of natural light. For extra privacy, the property comes with an additional lot. All furniture is negotiable. Conveniently located close to Dorchester Pro Shop and the Overlook hiking trail.
Home Details
Home Type
- Single Family
Est. Annual Taxes
- $442
Year Built
- Built in 1981
Lot Details
- 0.56 Acre Lot
- Lot Dimensions are 118 x 190 x 246
- On Golf Course
- Corner Lot
- Irregular Lot
- Lot Has A Rolling Slope
- Wooded Lot
HOA Fees
- $165 Monthly HOA Fees
Parking
- 1 Car Attached Garage
- Rear-Facing Garage
- Garage Door Opener
Property Views
- Countryside Views
- Forest Views
Home Design
- Log Cabin
- Brick Exterior Construction
- Vinyl Siding
- Log Siding
Interior Spaces
- 1,320 Sq Ft Home
- Cathedral Ceiling
- Ceiling Fan
- Wood Burning Fireplace
- Stone Fireplace
- Vinyl Clad Windows
- Living Room
- Dining Room
- Sun or Florida Room
- Crawl Space
Kitchen
- Self-Cleaning Oven
- Range
- Microwave
- Dishwasher
Flooring
- Wood
- Carpet
- Tile
Bedrooms and Bathrooms
- 2 Bedrooms
- 2 Full Bathrooms
- Walk-in Shower
Laundry
- Dryer
- Washer
Outdoor Features
- Access To Lake
- Covered Patio or Porch
Utilities
- Central Heating and Cooling System
- Septic Tank
Listing and Financial Details
- Assessor Parcel Number 091P H 008.00
- Tax Block 2
Community Details
Overview
- Association fees include trash, security
- Windsor Bluff Subdivision
- Mandatory home owners association
Recreation
- Golf Course Community
- Tennis Courts
- Community Pool
- Putting Green
Additional Features
- Security
- Security Service
Map
Home Values in the Area
Average Home Value in this Area
Tax History
| Year | Tax Paid | Tax Assessment Tax Assessment Total Assessment is a certain percentage of the fair market value that is determined by local assessors to be the total taxable value of land and additions on the property. | Land | Improvement |
|---|---|---|---|---|
| 2024 | $433 | $38,150 | $3,750 | $34,400 |
| 2023 | $433 | $38,150 | $0 | $0 |
| 2022 | $433 | $38,150 | $3,750 | $34,400 |
| 2021 | $353 | $22,550 | $2,250 | $20,300 |
| 2020 | $353 | $22,550 | $2,250 | $20,300 |
| 2019 | $353 | $22,550 | $2,250 | $20,300 |
| 2018 | $353 | $22,550 | $2,250 | $20,300 |
| 2017 | $353 | $22,550 | $2,250 | $20,300 |
| 2016 | $371 | $24,300 | $2,250 | $22,050 |
| 2015 | $364 | $24,300 | $2,250 | $22,050 |
| 2014 | $364 | $24,311 | $0 | $0 |
Property History
| Date | Event | Price | List to Sale | Price per Sq Ft |
|---|---|---|---|---|
| 11/05/2025 11/05/25 | For Sale | $325,000 | -- | $246 / Sq Ft |
Purchase History
| Date | Type | Sale Price | Title Company |
|---|---|---|---|
| Interfamily Deed Transfer | -- | None Available | |
| Deed | $21,666 | -- | |
| Deed | $21,666 | -- | |
| Deed | $28,500 | -- | |
| Warranty Deed | $28,500 | -- | |
| Deed | $65,000 | -- | |
| Warranty Deed | $66,000 | -- | |
| Deed | $78,000 | -- |
Mortgage History
| Date | Status | Loan Amount | Loan Type |
|---|---|---|---|
| Previous Owner | $56,000 | No Value Available | |
| Previous Owner | $58,000 | No Value Available |
Source: East Tennessee REALTORS® MLS
MLS Number: 1320879
APN: 091P-H-008.00
- 141 Windsor Rd
- 140 Windsor Rd
- 13 Dovecote Terrace
- 132 Laswell Ln
- 507 Wimberly Rd
- 520 Wimberly Rd
- 183 Natchez Cir
- 166 Windsor Rd
- 613 Westchester Dr
- 117 Natchez Cir
- 119 Natchez Cir
- 162 Natchez Cir
- 605 Westchester Dr
- 118 Natchez Cir
- 149 Marlboro Dr
- 610 Westchester Dr
- 157 Natchez Cir
- 106 Laurelwood Dr
- 13 Laurelwood Cir
- 132 Crestwood Dr
- 122 Lee Cir
- 135 Stonewood Dr
- 43 Wilshire Heights Dr
- 134 Glenwood Dr
- 202 Lakeview Dr
- 6 Lakeshore Ct Unit 97
- 178 Fairview Rd
- 40 Heather Ridge Cir
- 95 N Hills Dr
- 127 Sky View Meadow Dr
- 158 Sky View Meadow Dr
- 141 Sky View Meadow Dr
- 168 Sky View Meadow Dr
- 157 Sky View Meadow Dr
- 175 Sky View Meadow Dr
- 28 Jacobs Crossing Dr
- 317 Storie Ave
- 360 Oak Hill Dr
- 8005 Cherokee Trail
- 926 Kingston Ave Unit 1
