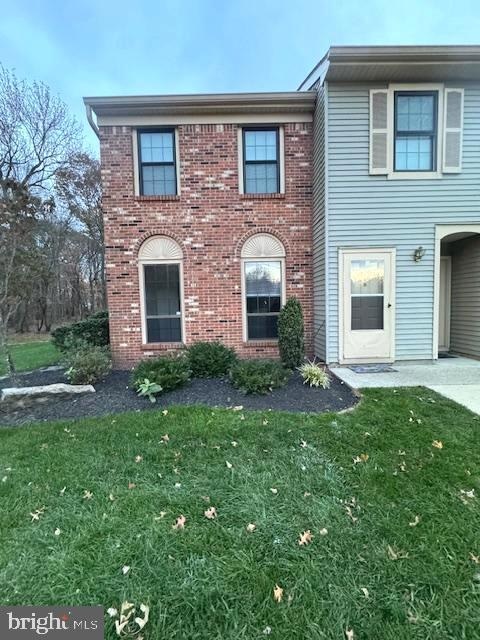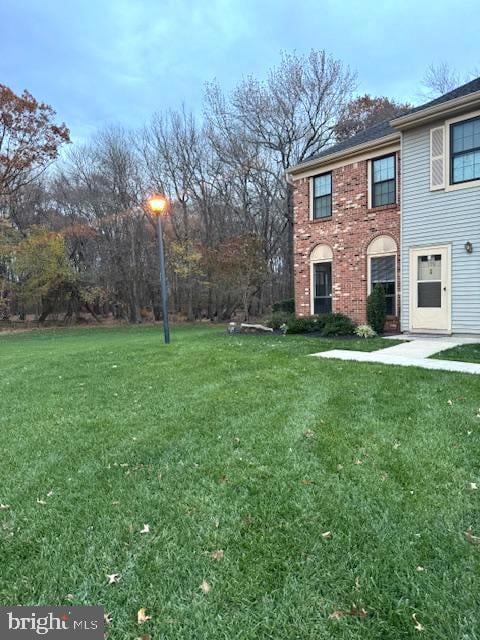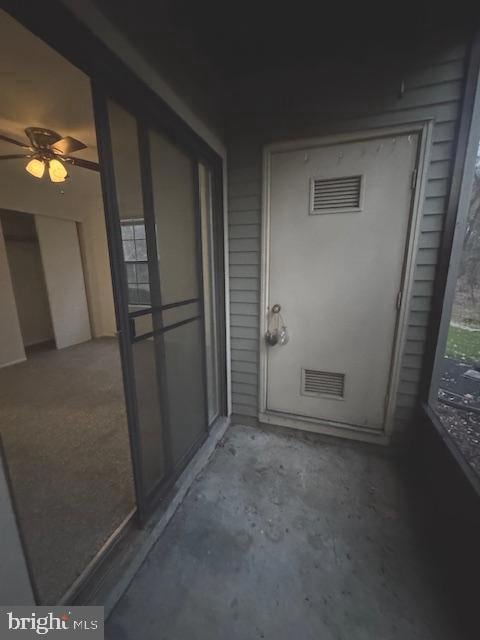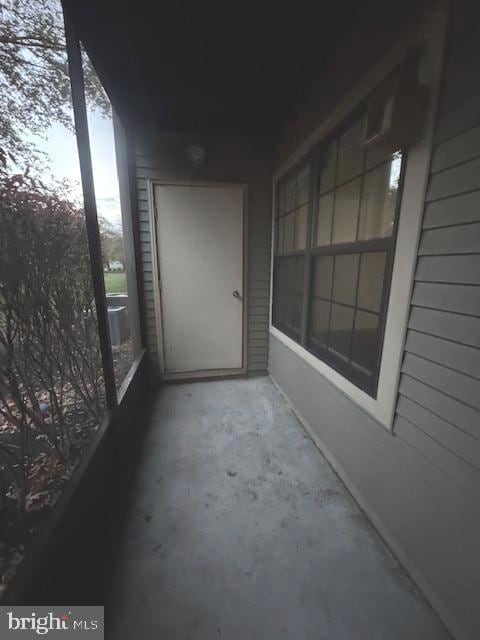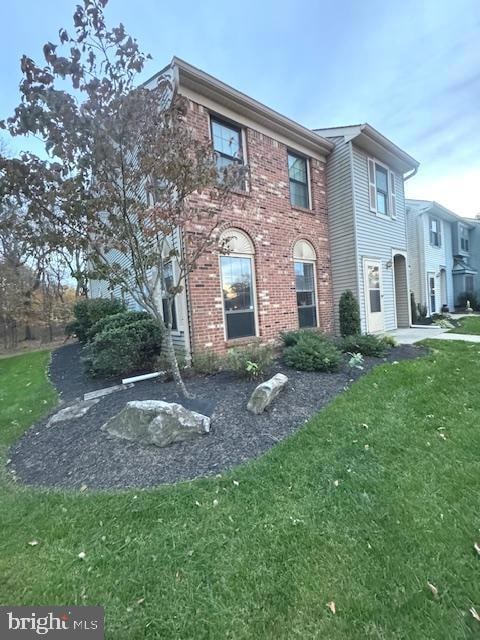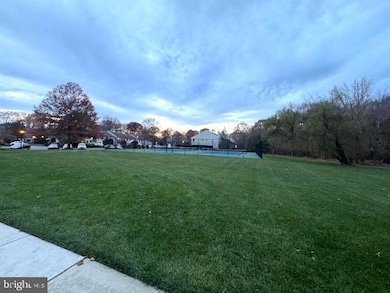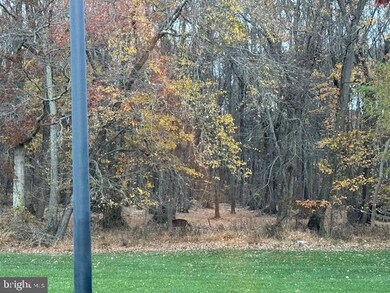139 Wyndham Place Trenton, NJ 08691
Estimated payment $2,706/month
Highlights
- Scenic Views
- Open Floorplan
- Wood Flooring
- Sharon Elementary School Rated A-
- Clubhouse
- Upgraded Countertops
About This Home
Welcome to this hidden gem located in the desirable Wyndham Place at Foxmoor community. This end-unit, first-floor 2-bedroom, 2-bathroom condo offers the perfect blend of comfort, convenience, and charm. Sit outside and take in the vibrant fall colors—just watching the leaves change will put a smile on your face.
Step inside and you’ll immediately be impressed by the spacious open-concept living and dining area, filled with warm natural light from three large windows. The kitchen, tucked conveniently between the living and dining spaces, features a center island with seating—perfect for casual meals or entertaining.
Down the hall, the primary bedroom boasts double windows, a walk-in closet, and a private ensuite bathroom with a stall shower. The second bedroom offers a delightful surprise: a sliding glass door leading to a screened-in porch, ideal for relaxing mornings or cozy evenings without worrying about pesky bugs. A full hallway bathroom and an in-unit washer and dryer closet complete this well-designed home.
The Wyndham Place community is beautifully landscaped with mature trees and generous spacing between buildings. Residents enjoy walking trails, sport courts, a pool, and a clubhouse.
Located within the top-rated, award-winning Robbinsville School District, you’ll also be close to fantastic restaurants, shopping, and major highways—Routes 130, 195, 295, the NJ Turnpike, and the Hamilton Train Station.
Don’t wait—schedule your showing today and experience the best of Robbinsville living!
Listing Agent
anjie@centralnjhomes.com ERA Central Realty Group - Bordentown License #0566364 Listed on: 11/09/2025

Townhouse Details
Home Type
- Townhome
Est. Annual Taxes
- $5,573
Year Built
- Built in 1987
HOA Fees
- $270 Monthly HOA Fees
Property Views
- Scenic Vista
- Woods
- Pasture
- Garden
Home Design
- Brick Exterior Construction
- Slab Foundation
- Vinyl Siding
Interior Spaces
- 1,061 Sq Ft Home
- Property has 1 Level
- Open Floorplan
- Ceiling Fan
- Double Pane Windows
- Window Treatments
- Window Screens
- Living Room
- Dining Room
- Flood Lights
- Laundry on main level
Kitchen
- Breakfast Area or Nook
- Eat-In Kitchen
- Kitchen Island
- Upgraded Countertops
Flooring
- Wood
- Carpet
- Ceramic Tile
- Luxury Vinyl Plank Tile
Bedrooms and Bathrooms
- 2 Main Level Bedrooms
- En-Suite Primary Bedroom
- 2 Full Bathrooms
- Soaking Tub
Parking
- 2 Open Parking Spaces
- 2 Parking Spaces
- Public Parking
- Free Parking
- Lighted Parking
- Parking Lot
- Parking Space Conveys
Accessible Home Design
- Doors are 32 inches wide or more
- More Than Two Accessible Exits
Outdoor Features
- Sport Court
- Enclosed Patio or Porch
- Exterior Lighting
- Outdoor Storage
- Storage Shed
- Playground
- Play Equipment
Schools
- Robbinsville High School
Utilities
- Forced Air Heating and Cooling System
- Cooling System Utilizes Natural Gas
- Natural Gas Water Heater
Additional Features
- Sprinkler System
- Suburban Location
Listing and Financial Details
- Coming Soon on 11/13/25
- Tax Lot 00006 19
- Assessor Parcel Number 12-00003 01-00006 19-C139
Community Details
Overview
- Association fees include pool(s), common area maintenance, exterior building maintenance, lawn maintenance, snow removal, trash, insurance, all ground fee
- Premier Management HOA
- Wyndham Place Subdivision
Amenities
- Clubhouse
Recreation
- Tennis Courts
- Community Pool
Map
Home Values in the Area
Average Home Value in this Area
Tax History
| Year | Tax Paid | Tax Assessment Tax Assessment Total Assessment is a certain percentage of the fair market value that is determined by local assessors to be the total taxable value of land and additions on the property. | Land | Improvement |
|---|---|---|---|---|
| 2025 | $5,341 | $159,800 | $65,000 | $94,800 |
| 2024 | $4,984 | $159,800 | $65,000 | $94,800 |
| 2023 | $4,984 | $159,800 | $65,000 | $94,800 |
| 2022 | $4,791 | $159,800 | $65,000 | $94,800 |
| 2021 | $4,722 | $159,800 | $65,000 | $94,800 |
| 2020 | $4,724 | $159,800 | $65,000 | $94,800 |
| 2019 | $4,725 | $159,800 | $65,000 | $94,800 |
| 2018 | $4,695 | $159,800 | $65,000 | $94,800 |
| 2017 | $4,685 | $159,800 | $65,000 | $94,800 |
| 2016 | $4,642 | $159,800 | $65,000 | $94,800 |
| 2015 | $4,572 | $159,800 | $65,000 | $94,800 |
| 2014 | $4,588 | $159,800 | $65,000 | $94,800 |
Property History
| Date | Event | Price | List to Sale | Price per Sq Ft |
|---|---|---|---|---|
| 04/01/2022 04/01/22 | Rented | $2,300 | +9.5% | -- |
| 03/30/2022 03/30/22 | Under Contract | -- | -- | -- |
| 03/25/2022 03/25/22 | For Rent | $2,100 | +10.5% | -- |
| 10/11/2021 10/11/21 | Rented | $1,900 | 0.0% | -- |
| 09/28/2021 09/28/21 | Under Contract | -- | -- | -- |
| 09/20/2021 09/20/21 | For Rent | $1,900 | -- | -- |
Purchase History
| Date | Type | Sale Price | Title Company |
|---|---|---|---|
| Deed | $190,000 | None Available | |
| Deed | $260,400 | None Available | |
| Deed | $203,000 | -- | |
| Deed | $86,600 | -- |
Mortgage History
| Date | Status | Loan Amount | Loan Type |
|---|---|---|---|
| Open | $152,000 | New Conventional | |
| Previous Owner | $162,400 | Purchase Money Mortgage | |
| Previous Owner | $82,270 | Purchase Money Mortgage |
Source: Bright MLS
MLS Number: NJME2069536
APN: 12-00003-01-00006-19-C139
- 158 Wyndham Place
- 15 Faxon Dr
- 74 Tynemouth Ct
- 203 Waverly Ct
- 137 Cromwell Dr
- 18 Andover Place
- 1113 Lake Dr
- 161 Andover Place
- 2330 Route 33 Unit 315
- 2330 Route 33
- 712 Walden Cir
- 1 Liberty St
- 102 Burnet Crescent
- 968 Robbinsville Edinburg Rd Unit 305
- 19 Emily Ct
- 55 Sharon Rd
- 100 Cabot Dr
- 300 Cabot Dr
- 858 Estates Blvd
- 1007 Hughes Dr
