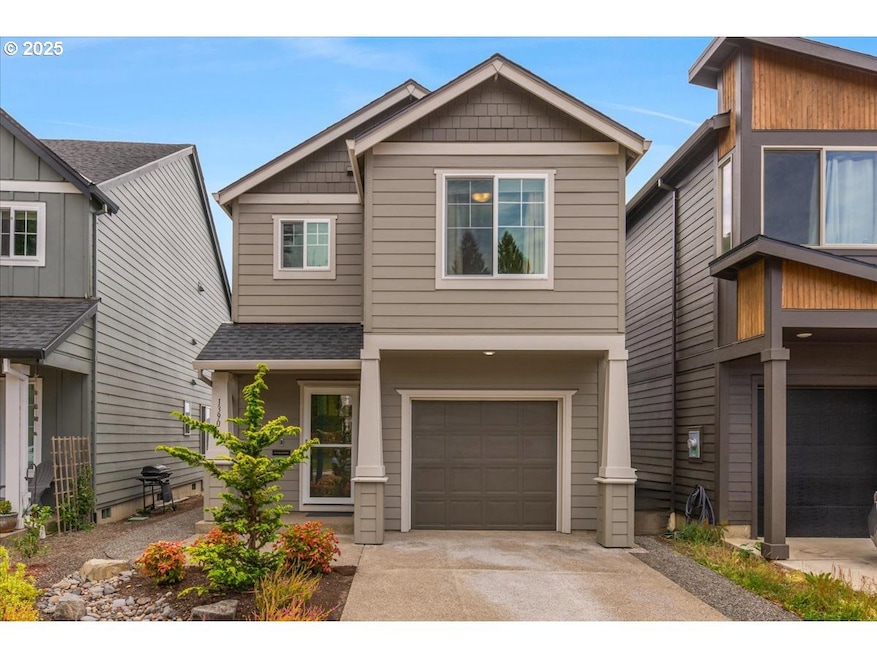
$519,000
- 3 Beds
- 2.5 Baths
- 1,784 Sq Ft
- 2341 Turnbull Ct
- Forest Grove, OR
Special Financing Options available- assumable 3.25% loan or 2-1 Buydown with preferred lender - pick up a flyer for more details! This home is nestled in a cul-de-sac just a few blocks from Pacific University and Historic Downtown Forest Grove. Thoughtful updates include EV charging, whole home A/C, a widened driveway with basketball hoop, fully fenced outdoor space with extra privacy and a
Elisa Buckley John L. Scott






