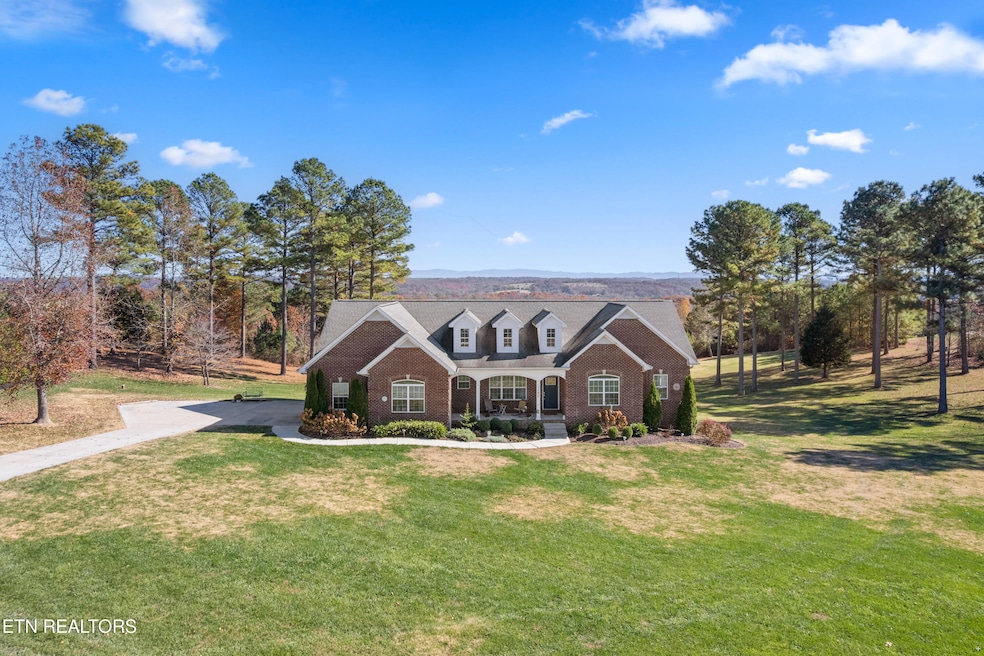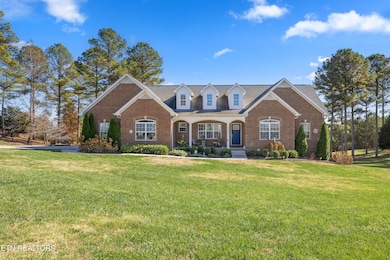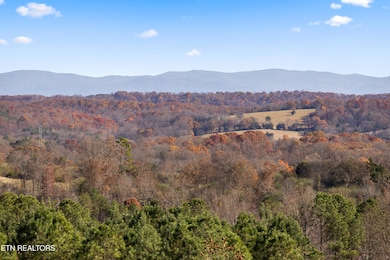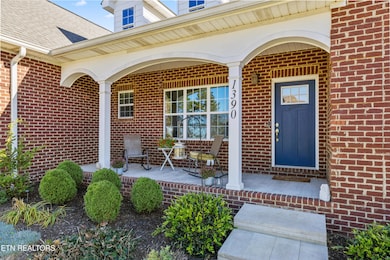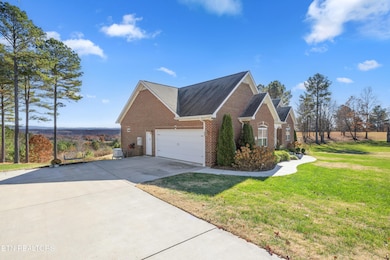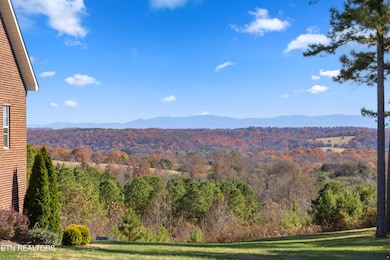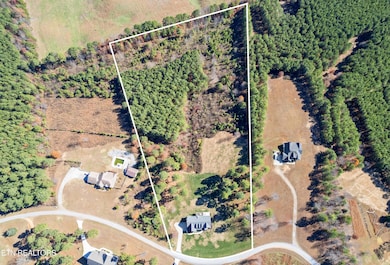1390 County Road 3051 Athens, TN 37303
Estimated payment $4,116/month
Highlights
- Mountain View
- Private Lot
- Traditional Architecture
- Deck
- Wooded Lot
- Wood Flooring
About This Home
Majestic Mountain Views on 10.79 Acres — All-Brick Basement Ranch!
Welcome to this remarkable 10.79 acre property just outside Athens, where you'll feel the awe and majesty of panoramic views overlooking Star Mountain, the Nantahala National Forest, and the peaks of the Smoky Mountain National Forest, while watching the sun rise directly over your backyard oasis. With approximately 2.5 acres cleared and maintained professionally the remaining acreage is left to the natural habitats of much of Tennessee wildlife, where you can step out onto your large deck in privacy, or sit out the large downstairs patio while taking in all this property has to offer. In the evenings, take a peaceful stroll along the private neighborhood road and enjoy stunning sunsets stretching across the Tennessee River toward the Cumberland Plateau.This home is truly a nature lover's dream.
Inside this stately all-brick basement ranch blends privacy, beauty, and convenience. Freshly painted main living areas in soft, neutral tones provide a clean slate for your personal style. Designed for effortless entertaining and comfortable everyday living, the open, split floor plan offers 4 bedrooms and 3 full baths with stunning hardwood flooring throughout the main living areas. The spacious great room is bathed in natural light from oversized windows that frame the cozy fireplace—and showcase those unforgettable mountain views. The beautifully updated kitchen features white shaker cabinetry, tile backsplash, and brand-new, highly rated stainless-steel LG appliances, as well as a dining nook, while the dining room allows enough room for plenty of guests at the holidays. The primary suite is a peaceful retreat with a spa-like bathroom complete with a double vanity, white cabinetry, tile flooring, a luxurious tile shower, and a relaxing soaking tub. The large walk in closet adds to the significant storage possibilities throughout the home. One of the additional 3 bedrooms allows plenty of room for a queen size bed and two full baths provide ideal space for your family or guests needs. Downstairs, the fully framed and conditioned basement—with garage door access for all your toys—is perfect for storing outdoor equipment, creating a workshop, or expanding your living space. Already plumbed for a full bath addition and roughed in for additional rooms, this area offers the opportunity to add up to 2,100 sq ft of finished space. A tankless water heater and a whole-house natural gas generator, as well as an extensive water filtration system, providing reverse osmosis drinking water,, allows for added efficiency and peace of mind. The (?) offset oversized 2-car garage easily accommodates two full-size trucks, allowing for extra storage space on top of the many options inside.
This home is tucked away in a little-known community perched on a north-south ridge, with only a handful of properties, each situated on 5 to 25 acres. Despite its tranquility, the location is exceptionally convenient: just 3 miles from I-75, 45 minutes to West Knoxville, 25 minutes to Cleveland and about an hour to Chattanooga. Whether you're retired and seeking the serenity of a small town with easy access to city amenities, or you're working and looking for a restorative retreat at the end of the day for you and your family, this home delivers. With a single road providing the only entrance and exit, you'll appreciate the natural sense of privacy and security. This property offers a rare combination of space, peace, and breathtaking views—truly unmatched in the area.
Home Details
Home Type
- Single Family
Est. Annual Taxes
- $1,384
Year Built
- Built in 2016
Lot Details
- 10.79 Acre Lot
- Private Lot
- Level Lot
- Wooded Lot
Parking
- 2 Car Attached Garage
- Parking Available
- Side Facing Garage
- Garage Door Opener
Property Views
- Mountain
- Countryside Views
- Forest
Home Design
- Traditional Architecture
- Brick Exterior Construction
- Vinyl Siding
- Rough-In Plumbing
Interior Spaces
- 2,110 Sq Ft Home
- Ceiling Fan
- Gas Log Fireplace
- Vinyl Clad Windows
- Family Room
- Formal Dining Room
- Workshop
- Storage
- Unfinished Basement
- Walk-Out Basement
- Fire and Smoke Detector
Kitchen
- Eat-In Kitchen
- Breakfast Bar
- Range
- Dishwasher
- Disposal
Flooring
- Wood
- Tile
Bedrooms and Bathrooms
- 4 Bedrooms
- Primary Bedroom on Main
- Split Bedroom Floorplan
- Walk-In Closet
- 3 Full Bathrooms
- Soaking Tub
- Walk-in Shower
Laundry
- Laundry Room
- Dryer
- Washer
Accessible Home Design
- Standby Generator
Outdoor Features
- Deck
- Covered Patio or Porch
Schools
- E K Baker Elementary School
- Mcminn High School
Utilities
- Central Heating and Cooling System
- Power Generator
- Well
- Tankless Water Heater
- Septic Tank
- Internet Available
Community Details
- No Home Owners Association
- Grandview S/D Subdivision
Listing and Financial Details
- Property Available on 11/21/25
- Assessor Parcel Number 025 166.17
Map
Home Values in the Area
Average Home Value in this Area
Tax History
| Year | Tax Paid | Tax Assessment Tax Assessment Total Assessment is a certain percentage of the fair market value that is determined by local assessors to be the total taxable value of land and additions on the property. | Land | Improvement |
|---|---|---|---|---|
| 2025 | $1,384 | $127,850 | $0 | $0 |
| 2024 | $1,384 | $127,850 | $20,075 | $107,775 |
| 2023 | $1,384 | $127,850 | $20,075 | $107,775 |
| 2022 | $1,340 | $86,650 | $17,000 | $69,650 |
| 2021 | $1,340 | $86,650 | $17,000 | $69,650 |
| 2020 | $1,340 | $86,650 | $17,000 | $69,650 |
| 2019 | $1,340 | $86,650 | $17,000 | $69,650 |
| 2018 | $1,340 | $86,650 | $17,000 | $69,650 |
| 2017 | $1,186 | $73,400 | $13,975 | $59,425 |
| 2016 | $1,186 | $73,400 | $13,975 | $59,425 |
| 2015 | -- | $13,975 | $13,975 | $0 |
| 2014 | $226 | $13,981 | $0 | $0 |
Property History
| Date | Event | Price | List to Sale | Price per Sq Ft | Prior Sale |
|---|---|---|---|---|---|
| 10/27/2017 10/27/17 | Sold | $358,000 | -- | $170 / Sq Ft | View Prior Sale |
Purchase History
| Date | Type | Sale Price | Title Company |
|---|---|---|---|
| Warranty Deed | $29,000 | -- |
Source: East Tennessee REALTORS® MLS
MLS Number: 1322342
APN: 025-166.17
- 104 County Road 3050
- 124 County Road 3050
- 102 County Road 270
- 136 Crescent Cir
- 1112 Highway 305
- 789 County Road 172
- 437 County Road 267
- 119 County Road 244
- 371 County Road 280
- 0 County Road 280 Unit RTC3035526
- 0 County Road 280
- 165 County Road 332
- 201 County Road 260
- Lot 8 Willow Trace
- Lot 7 Willow Trace
- 2042 Willow Springs Dr
- 430 Willow Springs Dr
- 291 County Road 275
- 353 County Road 170
- 612 Pond Hill Rd
- 717 Howard St
- 108 Atlantic St
- 108 Atlantic St-106 108 110 St
- 129 County Road 102
- 918 Rocky Mount Rd
- 123 Englewood Rd New Rd
- 237 County Road 266
- 704 Childress Ave
- 26 Phillips St
- 145 Tatum St
- 529 Isbill Rd
- 181 Brunner Rd
- 570 Monroe St
- 142 Church St
- 135 Warren St
- 2535 Highway 411
- 1399 Whites Creek Rd
- 8473 Hiwassee St NW
- 606 Willington Manor
- 22135 Steekee Rd
